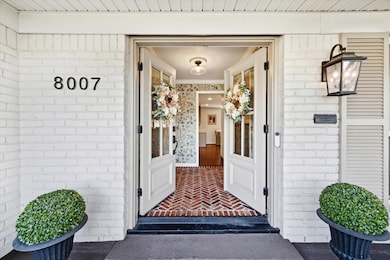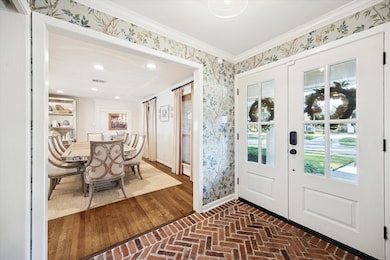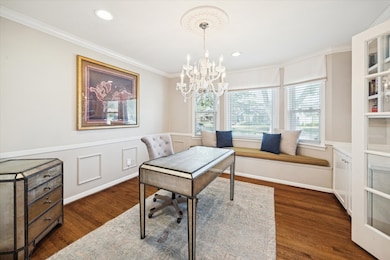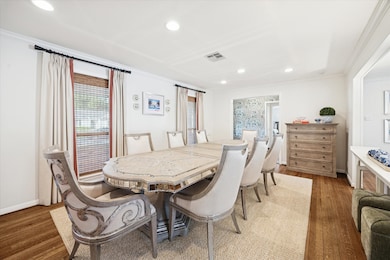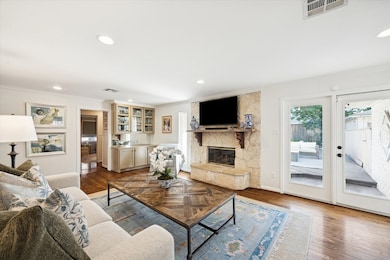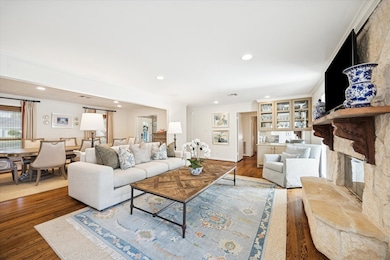
8007 Beverlyhill St Houston, TX 77063
Mid West NeighborhoodEstimated payment $4,769/month
Highlights
- Clubhouse
- Traditional Architecture
- Community Pool
- Deck
- Wood Flooring
- Breakfast Room
About This Home
8007 Beverlyhill blends timeless character with modern updates in this beautifully maintained Briarmeadow home. Recent improvements include a new roof (2024) and energy-efficient windows. Inside, an open layout features hardwood and brick flooring, recessed lighting, and a cozy gas log fireplace. The updated kitchen offers quartzite countertops, modern fixtures, and seamless flow into the spacious family room, perfect for entertaining. A formal dining area and front living room add flexibility, while both baths have been tastefully renovated. The generous lot provides plenty of space for outdoor living, plus a detached two-car garage and separate laundry room. Multiple closets throughout provide ample storage as well. Full of charm and thoughtful design, this Briarmeadow gem combines classic appeal with modern convenience.
Listing Agent
Martha Turner Sotheby's International Realty License #0651949 Listed on: 11/07/2025

Home Details
Home Type
- Single Family
Est. Annual Taxes
- $13,773
Year Built
- Built in 1962
Lot Details
- 9,225 Sq Ft Lot
- Back Yard Fenced
HOA Fees
- $64 Monthly HOA Fees
Parking
- 2 Car Detached Garage
- Driveway
- Electric Gate
Home Design
- Traditional Architecture
- Brick Exterior Construction
- Slab Foundation
- Composition Roof
- Wood Siding
Interior Spaces
- 2,268 Sq Ft Home
- 1-Story Property
- Crown Molding
- Ceiling Fan
- Recessed Lighting
- Gas Log Fireplace
- Window Treatments
- Formal Entry
- Family Room Off Kitchen
- Living Room
- Breakfast Room
- Dining Room
- Utility Room
Kitchen
- Breakfast Bar
- Electric Oven
- Gas Cooktop
- Dishwasher
- Self-Closing Drawers and Cabinet Doors
- Disposal
Flooring
- Wood
- Brick
- Tile
Bedrooms and Bathrooms
- 3 Bedrooms
- 2 Full Bathrooms
- Double Vanity
- Bathtub with Shower
Laundry
- Laundry Room
- Washer and Electric Dryer Hookup
Eco-Friendly Details
- Energy-Efficient Windows with Low Emissivity
- Energy-Efficient Exposure or Shade
Outdoor Features
- Deck
- Patio
Schools
- Piney Point Elementary School
- Revere Middle School
- Wisdom High School
Utilities
- Central Heating and Cooling System
- Heating System Uses Gas
Listing and Financial Details
- Exclusions: Drapes in nursery
Community Details
Overview
- Association fees include clubhouse, common areas, recreation facilities
- Genesis Community Mgmt Association
- Briarmeadow Subdivision
Recreation
- Community Pool
Additional Features
- Clubhouse
- Security Guard
Map
Home Values in the Area
Average Home Value in this Area
Tax History
| Year | Tax Paid | Tax Assessment Tax Assessment Total Assessment is a certain percentage of the fair market value that is determined by local assessors to be the total taxable value of land and additions on the property. | Land | Improvement |
|---|---|---|---|---|
| 2025 | $9,715 | $658,263 | $230,625 | $427,638 |
| 2024 | $9,715 | $631,172 | $230,625 | $400,547 |
| 2023 | $9,715 | $687,368 | $230,625 | $456,743 |
| 2022 | $11,711 | $590,229 | $230,625 | $359,604 |
| 2021 | $11,269 | $483,504 | $230,625 | $252,879 |
| 2020 | $11,943 | $493,184 | $230,625 | $262,559 |
| 2019 | $12,374 | $489,000 | $230,625 | $258,375 |
| 2018 | $9,659 | $489,600 | $175,275 | $314,325 |
| 2017 | $12,380 | $489,600 | $175,275 | $314,325 |
| 2016 | $12,380 | $489,600 | $175,275 | $314,325 |
| 2015 | $5,880 | $413,332 | $175,275 | $238,057 |
| 2014 | $5,880 | $356,713 | $138,375 | $218,338 |
Property History
| Date | Event | Price | List to Sale | Price per Sq Ft | Prior Sale |
|---|---|---|---|---|---|
| 11/11/2025 11/11/25 | Pending | -- | -- | -- | |
| 11/07/2025 11/07/25 | For Sale | $675,000 | +3.1% | $298 / Sq Ft | |
| 09/12/2024 09/12/24 | Sold | -- | -- | -- | View Prior Sale |
| 08/13/2024 08/13/24 | Pending | -- | -- | -- | |
| 08/12/2024 08/12/24 | For Sale | $655,000 | +0.9% | $289 / Sq Ft | |
| 03/31/2022 03/31/22 | Sold | -- | -- | -- | View Prior Sale |
| 03/03/2022 03/03/22 | Pending | -- | -- | -- | |
| 02/25/2022 02/25/22 | For Sale | $649,000 | -- | $286 / Sq Ft |
Purchase History
| Date | Type | Sale Price | Title Company |
|---|---|---|---|
| Deed | -- | Tradition Title Company | |
| Deed | -- | Old Republic National Title In | |
| Deed | -- | None Listed On Document | |
| Warranty Deed | -- | Exas American Title Company | |
| Vendors Lien | -- | Chicago Title | |
| Vendors Lien | -- | Stewart Title Co |
Mortgage History
| Date | Status | Loan Amount | Loan Type |
|---|---|---|---|
| Open | $516,000 | New Conventional | |
| Previous Owner | $591,300 | New Conventional | |
| Previous Owner | $428,000 | New Conventional | |
| Previous Owner | $250,971 | FHA |
About the Listing Agent
Lauren's Other Listings
Source: Houston Association of REALTORS®
MLS Number: 8173700
APN: 0893010000006
- 8011 Richmond Ave
- 7902 Richmond Ave
- 7918 Fairdale Ln
- 3302 Ann Arbor Dr
- 7819 Skyline Dr
- 3010 Moonlit Mesa Ln
- 3006 Moonlit Mesa Ln
- 7811 Skyline Dr
- 8201 Richmond Ave Unit 2
- 8201 Richmond Ave Unit 50
- 7730 Fairdale Ln
- 7727 Fairdale Ln
- 7902 Windswept Ln
- 2918 Stoney Brook Dr
- 8510 Morning Melody Dr
- 8018 Highmeadow Dr
- 7622 Richmond Ave
- 8604 Hollyoaks Creek Ln
- 3307 Chris Dr Unit B8
- 8642 Meadowcroft Dr

