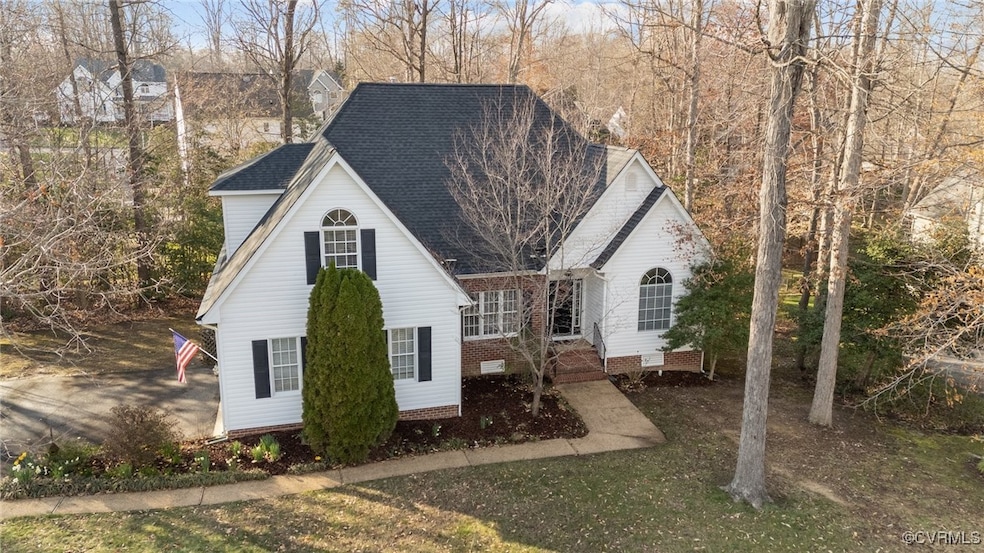
8007 Hillcreek Dr Midlothian, VA 23112
Birkdale NeighborhoodHighlights
- Outdoor Pool
- Deck
- Main Floor Primary Bedroom
- Alberta Smith Elementary School Rated A-
- Transitional Architecture
- Hydromassage or Jetted Bathtub
About This Home
As of April 2025Beautifully maintained 2-Story Transitional in Bayhill Pointe! This stunning home features gorgeous hardwood floors that flow from the foyer into a dedicated office space and a formal dining room adorned with wainscoting and crown molding. The butler’s pantry leads into a large eat-in kitchen featuring brand-new stainless steel appliances, ample cabinets, and a convenient bar for extra counter space. The inviting living room boasts, cathedral ceilings, and a cozy gas fireplace. The first-floor primary suite offers, a spacious walk-in closet, and a luxurious en-suite bath with a step-in shower, jetted garden tub, and double vanity. Upstairs, you’ll find new carpet throughout, three generous guest bedrooms with large closets, and a full bath with a separate vanity area. Need extra storage? The walk-in attic provides easy access to additional space. All sitting on a landscaped lot with a paved driveway, oversized two-car garage, and a spacious back deck—perfect for outdoor entertaining. With fresh paint, NEW carpet, and NEW HVAC unit for the second floor, you won't want to miss this opportunity to own a well-maintained home in the sought-after Bayhill Pointe community!
Last Agent to Sell the Property
The Hogan Group Real Estate Brokerage Email: info@hogangrp.com License #0225221152 Listed on: 03/27/2025

Home Details
Home Type
- Single Family
Est. Annual Taxes
- $3,643
Year Built
- Built in 2001
Lot Details
- 0.37 Acre Lot
- Zoning described as R12
HOA Fees
- $43 Monthly HOA Fees
Parking
- 2 Car Attached Garage
Home Design
- Transitional Architecture
- Frame Construction
- Shingle Roof
- Vinyl Siding
Interior Spaces
- 2,261 Sq Ft Home
- 2-Story Property
- High Ceiling
- Ceiling Fan
- Gas Fireplace
- Separate Formal Living Room
- Partially Carpeted
- Crawl Space
- Fire and Smoke Detector
Kitchen
- Eat-In Kitchen
- Butlers Pantry
- Oven
- Electric Cooktop
- Stove
- Microwave
- Dishwasher
- Solid Surface Countertops
- Disposal
Bedrooms and Bathrooms
- 4 Bedrooms
- Primary Bedroom on Main
- En-Suite Primary Bedroom
- Walk-In Closet
- Double Vanity
- Hydromassage or Jetted Bathtub
Laundry
- Dryer
- Washer
Outdoor Features
- Outdoor Pool
- Deck
- Exterior Lighting
Schools
- Alberta Smith Elementary School
- Bailey Bridge Middle School
- Manchester High School
Utilities
- Zoned Heating and Cooling
- Heat Pump System
- Water Heater
Listing and Financial Details
- Tax Lot 7
- Assessor Parcel Number 739-67-04-20-600-000
Community Details
Overview
- Bayhill Pointe Subdivision
Recreation
- Community Pool
Ownership History
Purchase Details
Home Financials for this Owner
Home Financials are based on the most recent Mortgage that was taken out on this home.Purchase Details
Home Financials for this Owner
Home Financials are based on the most recent Mortgage that was taken out on this home.Similar Homes in Midlothian, VA
Home Values in the Area
Average Home Value in this Area
Purchase History
| Date | Type | Sale Price | Title Company |
|---|---|---|---|
| Deed | $452,550 | Old Republic National Title In | |
| Warranty Deed | $196,000 | -- |
Mortgage History
| Date | Status | Loan Amount | Loan Type |
|---|---|---|---|
| Open | $344,000 | New Conventional | |
| Previous Owner | $115,000 | New Conventional |
Property History
| Date | Event | Price | Change | Sq Ft Price |
|---|---|---|---|---|
| 04/18/2025 04/18/25 | Sold | $452,550 | +4.0% | $200 / Sq Ft |
| 03/31/2025 03/31/25 | Pending | -- | -- | -- |
| 03/27/2025 03/27/25 | For Sale | $434,950 | -- | $192 / Sq Ft |
Tax History Compared to Growth
Tax History
| Year | Tax Paid | Tax Assessment Tax Assessment Total Assessment is a certain percentage of the fair market value that is determined by local assessors to be the total taxable value of land and additions on the property. | Land | Improvement |
|---|---|---|---|---|
| 2025 | $3,779 | $421,800 | $78,000 | $343,800 |
| 2024 | $3,779 | $404,800 | $75,000 | $329,800 |
| 2023 | $3,551 | $390,200 | $75,000 | $315,200 |
| 2022 | $3,066 | $333,300 | $75,000 | $258,300 |
| 2021 | $3,072 | $316,400 | $75,000 | $241,400 |
| 2020 | $2,875 | $302,600 | $75,000 | $227,600 |
| 2019 | $2,775 | $292,100 | $74,000 | $218,100 |
| 2018 | $2,775 | $292,100 | $74,000 | $218,100 |
| 2017 | $2,736 | $285,000 | $70,000 | $215,000 |
| 2016 | $2,614 | $272,300 | $70,000 | $202,300 |
| 2015 | $2,605 | $268,700 | $70,000 | $198,700 |
| 2014 | $2,472 | $254,900 | $68,000 | $186,900 |
Agents Affiliated with this Home
-
D
Seller's Agent in 2025
Drew Kisamore
The Hogan Group Real Estate
-
S
Buyer's Agent in 2025
Susan Magee
KW Metro Center
Map
Source: Central Virginia Regional MLS
MLS Number: 2507666
APN: 739-67-04-20-600-000
- 11837 Longfellow Dr
- 8801 Hollow Oak Rd
- 12312 Goldengate Place
- 12306 Hollow Oak Terrace
- 8949 Hollow Oak Dr
- 12308 Penny Bridge Dr
- 8806 Bailey Hill Rd
- 9013 Bailey Hill Rd
- 9318 Bailey Valley Ct
- Lot 6 Qualla Trace Ct
- 16900 Barmer Dr
- 9330 Raven Wing Dr
- 12009 Beaver Spring Ct
- 12027 Beaver Spring Ct
- 5500 Creek Crossing Dr
- 5019 Misty Spring Dr
- 13100 Spring Trace Place
- 5001 Misty Spring Dr
- 11819 Parrish Creek Ln
- Lot 18 Qualla Connector Trail






