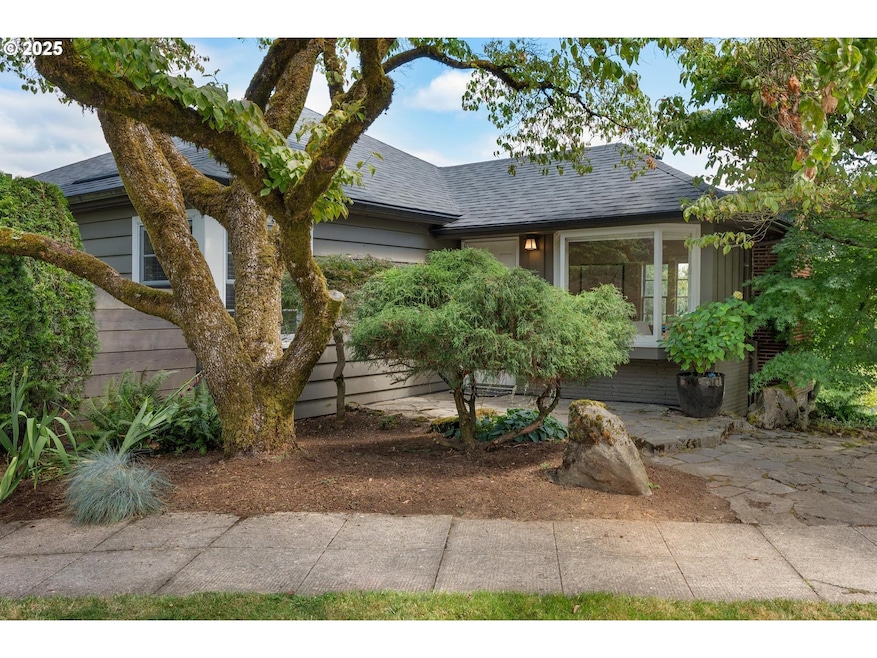
$695,000
- 3 Beds
- 2.5 Baths
- 2,035 Sq Ft
- 9855 SW 25th Ave
- Portland, OR
Tucked away in the desirable Markham neighborhood, this contemporary-style home offers the perfect blend of privacy and convenience. Move-in ready, it features fresh updates throughout, including new carpet, new interior paint, a brand-new dishwasher, water heater, and garage door opener. The air ducts have been cleaned and the HVAC recently serviced, giving you peace of mind from day one. Step
Peggy Williams eXp Realty, LLC






