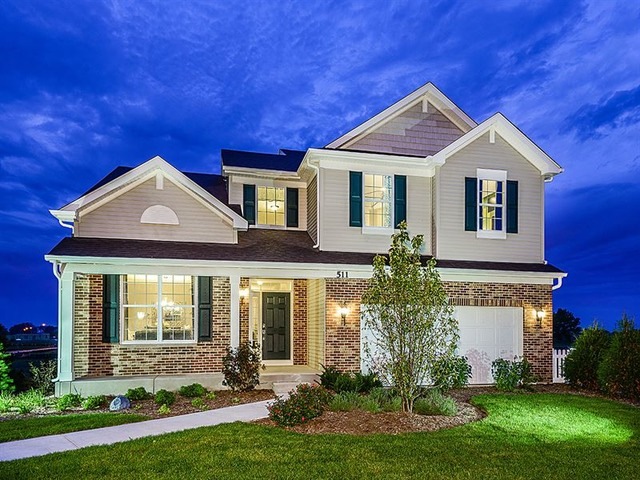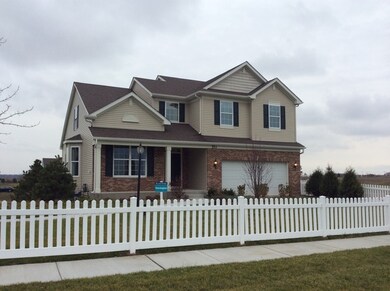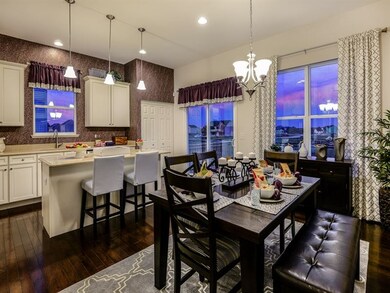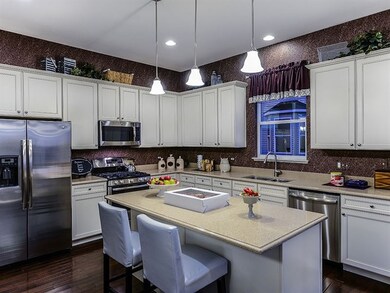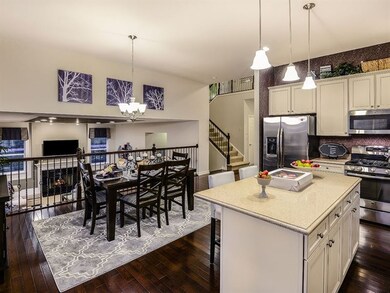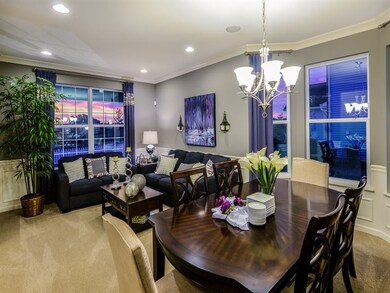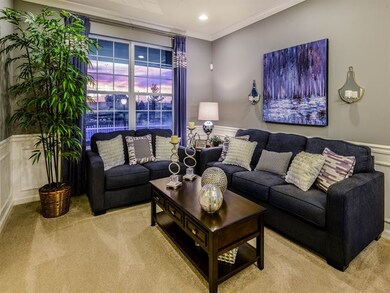
8008 Expedition St Joliet, IL 60431
Highlights
- Breakfast Room
- Porch
- Kitchen Island
- Minooka Community High School Rated A
- Attached Garage
- Forced Air Heating and Cooling System
About This Home
As of March 2021MUST SEE VERY UNIQUE DESIGN W/ A SUNKEN LIV RM & MASTER BDRM ON PRIVATE FLOOR! RYLAND BUILDS THIS MODEL WITH ALL OF THE HIGHEST QUALITY. 4 BEDROOMS , 2.1/2 BATHS, SEPARATE LIVING AND DINING , FAMILY ROOM & BREAKFAST AREA.INCLUDED ARE THE BASEMENT AND 3 CAR GARAGE. DARE TO COMPARE NEW HUNTERS RIDGE SUBDIVISION, LOCATED WEST OF SHOREWOOD, MINOOKA SCHOOLS...THE BEST INVESTMENT.. TO BE BUILT. PICTURES OFFICE MODE
Last Agent to Sell the Property
Spring Realty License #475146401 Listed on: 02/11/2015
Last Buyer's Agent
Pam Cassano
Coldwell Banker Real Estate Group License #475133722
Home Details
Home Type
- Single Family
Est. Annual Taxes
- $9,475
Year Built
- 2015
HOA Fees
- $30 per month
Parking
- Attached Garage
- Driveway
- Garage Is Owned
Home Design
- Brick Exterior Construction
- Slab Foundation
- Asphalt Shingled Roof
- Vinyl Siding
Interior Spaces
- Breakfast Room
- Unfinished Basement
- Partial Basement
- Laundry on main level
Kitchen
- Oven or Range
- Dishwasher
- Kitchen Island
- Disposal
Bedrooms and Bathrooms
- Primary Bathroom is a Full Bathroom
- Dual Sinks
Outdoor Features
- Porch
Utilities
- Forced Air Heating and Cooling System
- Heating System Uses Gas
Ownership History
Purchase Details
Purchase Details
Home Financials for this Owner
Home Financials are based on the most recent Mortgage that was taken out on this home.Purchase Details
Home Financials for this Owner
Home Financials are based on the most recent Mortgage that was taken out on this home.Purchase Details
Home Financials for this Owner
Home Financials are based on the most recent Mortgage that was taken out on this home.Purchase Details
Purchase Details
Similar Homes in the area
Home Values in the Area
Average Home Value in this Area
Purchase History
| Date | Type | Sale Price | Title Company |
|---|---|---|---|
| Quit Claim Deed | -- | None Listed On Document | |
| Warranty Deed | $260,000 | Citywide Title Corporation | |
| Warranty Deed | $267,500 | Stewart Title | |
| Special Warranty Deed | $273,000 | Ryland Title Company | |
| Special Warranty Deed | $500,000 | None Available | |
| Sheriffs Deed | -- | None Available |
Mortgage History
| Date | Status | Loan Amount | Loan Type |
|---|---|---|---|
| Previous Owner | $68,000 | Credit Line Revolving | |
| Previous Owner | $255,290 | FHA | |
| Previous Owner | $267,500 | VA | |
| Previous Owner | $267,991 | FHA |
Property History
| Date | Event | Price | Change | Sq Ft Price |
|---|---|---|---|---|
| 03/15/2021 03/15/21 | Sold | $260,000 | 0.0% | $101 / Sq Ft |
| 07/18/2020 07/18/20 | Pending | -- | -- | -- |
| 06/19/2020 06/19/20 | For Sale | $260,000 | 0.0% | $101 / Sq Ft |
| 05/21/2020 05/21/20 | Pending | -- | -- | -- |
| 05/19/2020 05/19/20 | For Sale | $260,000 | 0.0% | $101 / Sq Ft |
| 01/25/2020 01/25/20 | Pending | -- | -- | -- |
| 01/07/2020 01/07/20 | For Sale | $260,000 | -2.8% | $101 / Sq Ft |
| 01/08/2018 01/08/18 | Sold | $267,500 | 0.0% | $104 / Sq Ft |
| 12/11/2017 12/11/17 | Pending | -- | -- | -- |
| 12/09/2017 12/09/17 | Off Market | $267,500 | -- | -- |
| 11/14/2017 11/14/17 | Price Changed | $269,900 | -3.6% | $105 / Sq Ft |
| 11/09/2017 11/09/17 | For Sale | $279,900 | +2.6% | $109 / Sq Ft |
| 07/09/2015 07/09/15 | Sold | $272,935 | +2.1% | $106 / Sq Ft |
| 02/12/2015 02/12/15 | Pending | -- | -- | -- |
| 02/11/2015 02/11/15 | For Sale | $267,356 | -- | $104 / Sq Ft |
Tax History Compared to Growth
Tax History
| Year | Tax Paid | Tax Assessment Tax Assessment Total Assessment is a certain percentage of the fair market value that is determined by local assessors to be the total taxable value of land and additions on the property. | Land | Improvement |
|---|---|---|---|---|
| 2024 | $9,475 | $117,680 | $15,033 | $102,647 |
| 2023 | $8,010 | $104,523 | $14,317 | $90,206 |
| 2022 | $8,010 | $97,035 | $13,015 | $84,020 |
| 2021 | $7,904 | $93,479 | $13,213 | $80,266 |
| 2020 | $8,315 | $96,349 | $13,027 | $83,322 |
| 2019 | $7,617 | $92,082 | $13,027 | $79,055 |
| 2018 | $7,749 | $88,053 | $13,027 | $75,026 |
| 2017 | $7,882 | $86,053 | $13,027 | $73,026 |
| 2016 | $7,867 | $84,990 | $12,866 | $72,124 |
| 2015 | $3,728 | $20 | $20 | $0 |
| 2014 | -- | $20 | $20 | $0 |
| 2013 | -- | $20 | $20 | $0 |
Agents Affiliated with this Home
-
Cynthia Potilechio

Seller's Agent in 2021
Cynthia Potilechio
Keller Williams Infinity
(630) 778-5800
140 Total Sales
-
Amanda Santiago

Buyer's Agent in 2021
Amanda Santiago
Chase Real Estate LLC
(815) 671-1914
69 Total Sales
-
Mel Shankland

Seller's Agent in 2018
Mel Shankland
Keller Williams Experience
(815) 641-0117
89 Total Sales
-
T
Buyer's Agent in 2018
Thomas Cwiok
Wilk Real Estate
-
Maria Del Carmen Cedano

Seller's Agent in 2015
Maria Del Carmen Cedano
Spring Realty
(815) 560-1585
99 Total Sales
-
P
Buyer's Agent in 2015
Pam Cassano
Coldwell Banker Real Estate Group
Map
Source: Midwest Real Estate Data (MRED)
MLS Number: MRD08837051
APN: 09-11-282-013
- 409 Rockfish St
- 8102 Expedition St
- 909 Bluebell Cir
- 911 Bluebell Cir
- 914 Salvia Ln
- 1028 Heron Cir
- 1047 Heron Cir
- 8304 Trumbull Ave
- 1002 Angelica Cir
- 7911 Indigo Dr
- 7608 Nightshade Ln
- 7811 Nightshade Ln
- 7513 Currant Dr
- 7815 Nightshade Ln
- 7817 Nightshade Ln
- 7802 Nightshade Ln
- 7600 Currant Dr
- 7509 Honeysuckle Ln
- 7813 Nightshade Ln
- 7819 Nightshade Ln
