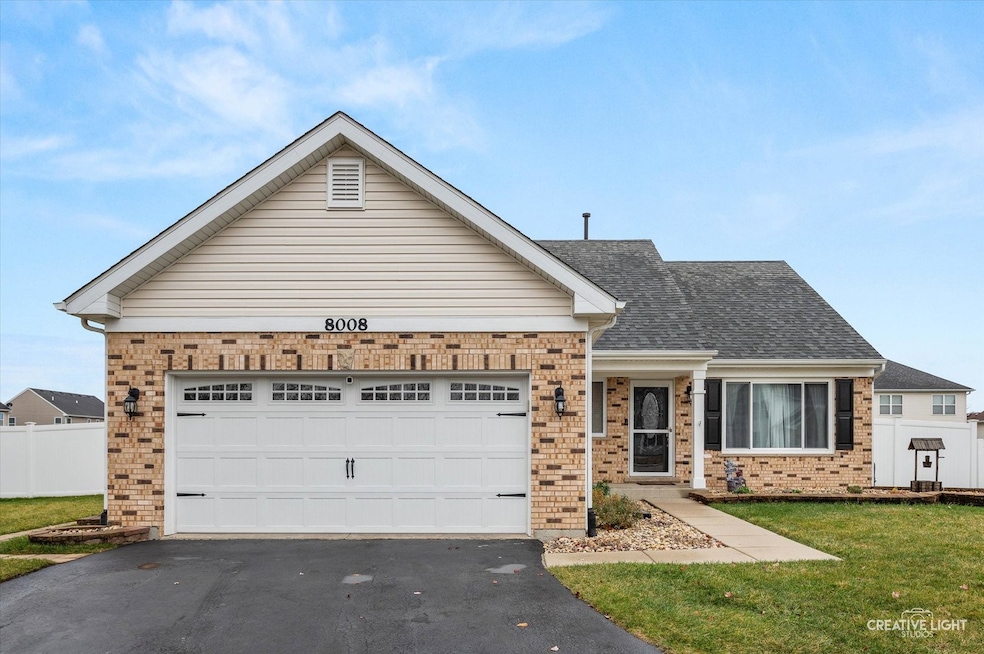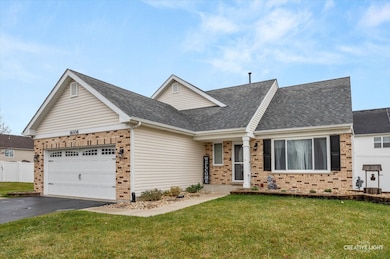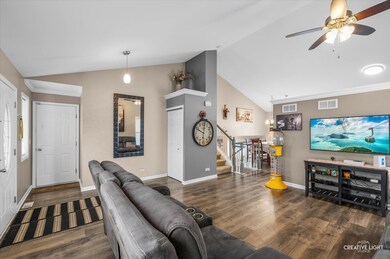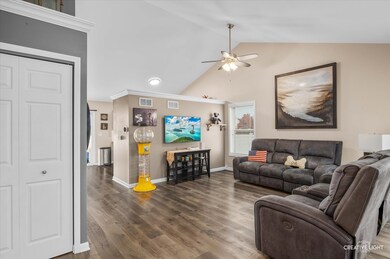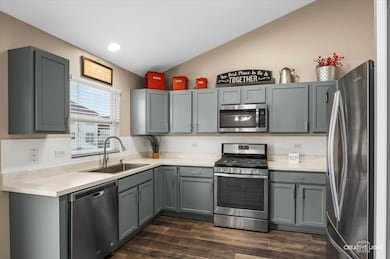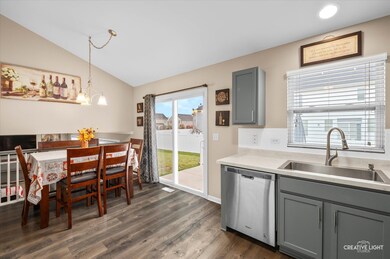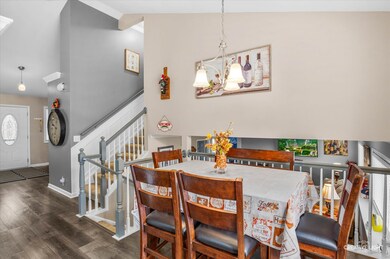8008 Limestone Ct Unit 1 Joliet, IL 60431
North Minooka NeighborhoodEstimated payment $2,625/month
Total Views
97
4
Beds
3
Baths
1,900
Sq Ft
$200
Price per Sq Ft
Highlights
- Very Popular Property
- Property is near a park
- Bonus Room
- Solar Power System
- Vaulted Ceiling
- 3-minute walk to Darcy Park
About This Home
Beautiful 4 bedroom,3 bath quad level with finished basement and fenced yard situated on a cul de sac lot. This home features a brick front, vaulted ceilings, crown moldings, freshly painted, luxury vinyl planked flooring, eat- in kitchen with access to large patio, stainless steel appliances, huge family room, office or 5th bedroom and more! Newer A/C, sump pump and ejector pump, roof aprox 3 yrs old., solar panels 2024 help save on Com Ed bill, Must see this great buy.
Home Details
Home Type
- Single Family
Est. Annual Taxes
- $7,112
Year Built
- Built in 2010
Lot Details
- Lot Dimensions are 21x28x118x121x140
- Cul-De-Sac
- Fenced
- Paved or Partially Paved Lot
HOA Fees
- $29 Monthly HOA Fees
Parking
- 2 Car Garage
- Driveway
- Parking Included in Price
Home Design
- Split Level with Sub
- Quad-Level Property
- Brick Exterior Construction
- Asphalt Roof
- Concrete Perimeter Foundation
Interior Spaces
- 1,900 Sq Ft Home
- Crown Molding
- Vaulted Ceiling
- Family Room
- Living Room
- Dining Room
- Bonus Room
- Laundry Room
Kitchen
- Range
- Microwave
- Dishwasher
Flooring
- Carpet
- Laminate
Bedrooms and Bathrooms
- 4 Bedrooms
- 4 Potential Bedrooms
- 3 Full Bathrooms
Basement
- Basement Fills Entire Space Under The House
- Sump Pump
Outdoor Features
- Patio
- Shed
- Porch
Schools
- Thomas Jefferson Elementary Scho
- Aux Sable Middle School
- Plainfield South High School
Utilities
- Forced Air Heating and Cooling System
- Heating System Uses Natural Gas
Additional Features
- Solar Power System
- Property is near a park
Community Details
- Laura Association, Phone Number (847) 259-1331
- Theodore's Ridge Subdivision, Aspen Floorplan
- Property managed by mcgill
Listing and Financial Details
- Homeowner Tax Exemptions
Map
Create a Home Valuation Report for This Property
The Home Valuation Report is an in-depth analysis detailing your home's value as well as a comparison with similar homes in the area
Home Values in the Area
Average Home Value in this Area
Tax History
| Year | Tax Paid | Tax Assessment Tax Assessment Total Assessment is a certain percentage of the fair market value that is determined by local assessors to be the total taxable value of land and additions on the property. | Land | Improvement |
|---|---|---|---|---|
| 2024 | $7,112 | $106,356 | $15,331 | $91,025 |
| 2023 | $6,687 | $102,805 | $14,601 | $88,204 |
| 2022 | $6,687 | $89,968 | $13,406 | $76,562 |
| 2021 | $6,462 | $85,394 | $13,610 | $71,784 |
| 2020 | $6,363 | $82,714 | $13,418 | $69,296 |
| 2019 | $6,269 | $80,305 | $13,027 | $67,278 |
| 2018 | $6,054 | $74,474 | $13,027 | $61,447 |
| 2017 | $6,171 | $74,474 | $13,027 | $61,447 |
| 2016 | $5,473 | $65,270 | $12,866 | $52,404 |
| 2015 | $5,755 | $65,270 | $12,210 | $53,060 |
| 2014 | -- | $58,740 | $12,210 | $46,530 |
| 2013 | -- | $58,740 | $12,210 | $46,530 |
Source: Public Records
Property History
| Date | Event | Price | List to Sale | Price per Sq Ft | Prior Sale |
|---|---|---|---|---|---|
| 11/19/2025 11/19/25 | For Sale | $380,000 | +99.0% | $200 / Sq Ft | |
| 03/17/2015 03/17/15 | Sold | $191,000 | -4.5% | $101 / Sq Ft | View Prior Sale |
| 12/24/2014 12/24/14 | Pending | -- | -- | -- | |
| 11/05/2014 11/05/14 | For Sale | $199,900 | -- | $105 / Sq Ft |
Source: Midwest Real Estate Data (MRED)
Purchase History
| Date | Type | Sale Price | Title Company |
|---|---|---|---|
| Warranty Deed | $191,000 | Fidelity National Title Ins | |
| Special Warranty Deed | $179,000 | Stewart Title Company | |
| Special Warranty Deed | $167,500 | Stewart Title Company | |
| Special Warranty Deed | $1,275,000 | Stewart Title Company |
Source: Public Records
Mortgage History
| Date | Status | Loan Amount | Loan Type |
|---|---|---|---|
| Previous Owner | $182,473 | VA |
Source: Public Records
Source: Midwest Real Estate Data (MRED)
MLS Number: 12519915
APN: 06-35-477-033
Nearby Homes
- 1608 Seward Rd
- 1607 Seward Rd
- 8208 Onyx Ln
- 1808 Wild Rose Trail
- 7805 Scarlett Oak Ct
- 8115 Settlers Pond Way
- 7652 Scarlett Oak Dr
- 2108 Pembridge Ln
- 1713 Burshire Dr
- 1315 Sage Cir
- 2147 Pembridge Ln
- Townsend Plan at Lakewood Prairie - Single Family
- Meadowlark Plan at Lakewood Prairie - Single Family
- Wren Plan at Lakewood Prairie - Single Family
- Siena II Plan at Lakewood Prairie - Single Family
- Starling Plan at Lakewood Prairie - Single Family
- 8109 Tremont Ln
- 8317 Pembridge Ct
- 7504 Currant Dr
- 7511 Currant Dr
- 1217 Violet Ln
- 1204 Stonecrop Ln
- 1007 Angelica Cir
- 1801 Winger Dr
- 7004 Gallatin Dr Unit ID1285080P
- 2110 Three Forks Dr
- 6907 Manchester Dr Unit ID1285070P
- 2042 Legacy Pointe Blvd
- 1415 Baltz Dr
- 6512 Fitzer Dr
- 2714 Joe Adler Dr
- 1612 Lake Pointe Dr
- 1708 Lake Pointe Ct
- 5805 Emerald Pointe Dr
- 5756 Emerald Pointe Dr
- 1907 Arbor Falls Dr
- 1907 Westmore Grove Dr
- 1915 Chestnut Grove Dr
- 13753 Mckanna Rd
- 2706 Steamboat Cir
