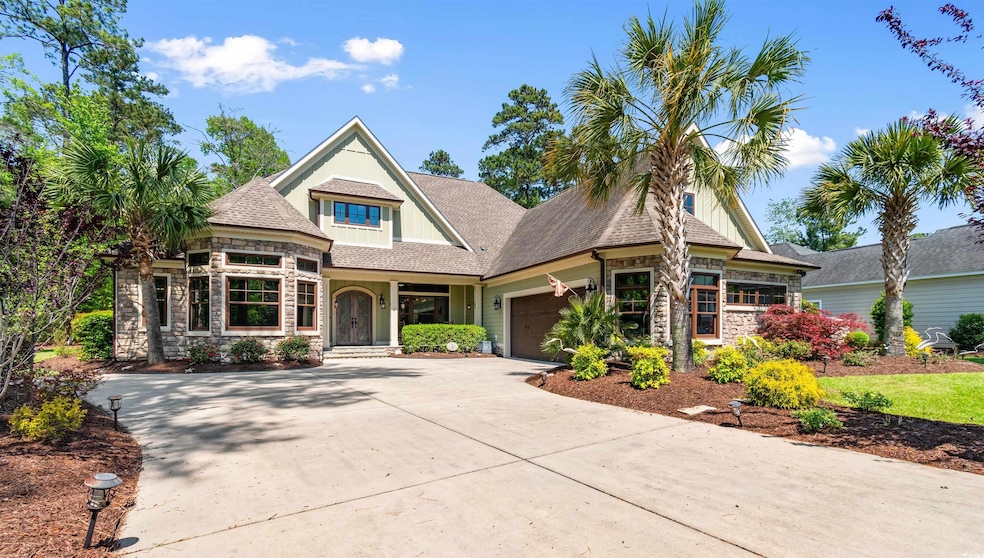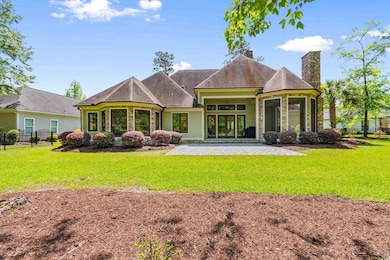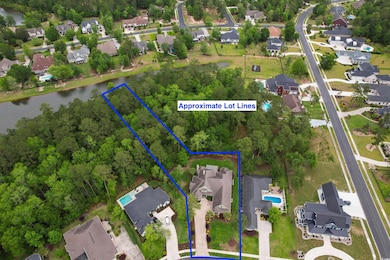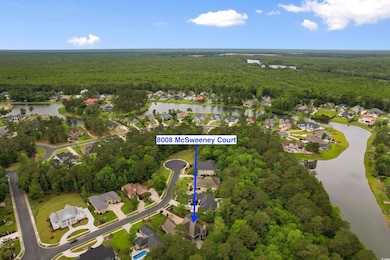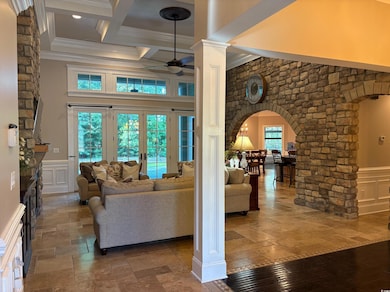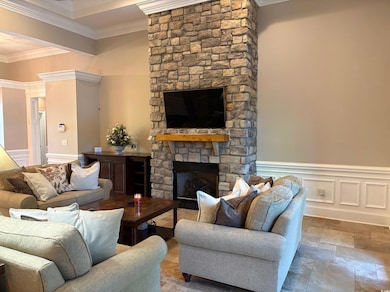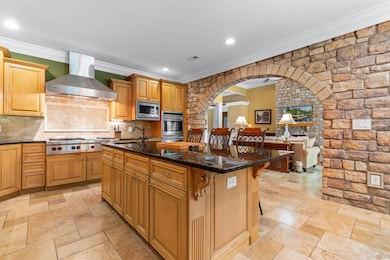8008 McSweeney Ct Myrtle Beach, SC 29588
Burgess NeighborhoodEstimated payment $5,334/month
Highlights
- Boat Ramp
- Media Room
- 1.26 Acre Lot
- St. James Elementary School Rated A
- Gated Community
- Viking Appliances
About This Home
MOTIVATED SELLERS and significant price drop. Home recently painted, new built-ins added in pantry and updated outdoor fireplace. Home is being offered with one-year 2-10 Supreme Home Warranty. Select furnishings convey, please see below. Welcome to 8008 McSweeney Court in Cypress River Plantation. This stunning, custom-built, 4 bedroom, 4.5 bath, 3.5 car garage home is brimming with high-end features. As you drive down the quiet cul-de-sac street and approach this amazing property, you'll be captivated by the meticulously landscaped grounds, expansive driveway, and nearly 1.2 acres of wooded land adjacent to a community pond, creating a private backyard oasis where you can enjoy the gentle breeze and observe wildlife. Upon entering the arched double front doors, you're greeted by soaring 13.5' coffered ceilings in both the Dining Room and Great Room, complemented by stone tile and plank flooring, and crown molding throughout. The Great Room's feature is a floor-to-ceiling stone fireplace. The kitchen, a true showpiece, features a full stone arch wall, high-end appliances including a Wolf gas stove, Viking vented hood, Sub-Zero refrigerator, two built-in wall convection ovens, a separate food warming drawer, and a microwave. Granite counters complement the numerous cabinets for ample storage and the enormous center island. The eat-in kitchen area, bathed in natural light from 9' ceilings, offers a fantastic view of the wooded property and ample space for a table seating six. The first floor includes 3 bedrooms, 3.5 baths, a dedicated office, and an oversized laundry room. The primary bedroom is a true retreat, with space for a sitting and TV area, two enormous custom closets, separate dual vanities, a custom stone tile frameless shower, and a soaking tub oasis surrounded by a stone wall. The additional first-floor bedrooms, located on the opposite side of the home for added privacy, each have their own ensuite bath, with the rear bedroom offering access to the rear paver stone covered patio. The office, with its double French doors, curved bump-out design, large windows, 11' vaulted ceiling, and plank flooring, provides significant space for a large desk and work-from-home options. This office can also double as a fifth bedroom or an in-law suite sitting room/bedroom combo area. Upstairs, you'll find an enormous bonus room with a full bathroom, currently used as a bedroom but easily convertible to a gaming room. It includes hardwood floors and direct access to a dedicated theater room for movie nights with friends and family, complete with reclining theater seating included in the home purchase. Clean up is a breeze for this home with the luxury of a Central Vacuum system inside, gutter guards on gutters outside, and never run out of hot water with a tankless hot water system. Included in the home sale are all wall mounted televisions, all appliances, the washer & dryer, all window treatments (including 3M window tinting on the front windows), garage storage shelving, theater room seating, and all light fixtures. Financing option includes a VA assumable loan with qualification. One year Home Warranty will be provided by Sellers at closing. Cypress River Plantation is a gated and 24-hour guard secured neighborhood with amazing amenities that include a private community boat launch to the Waccamaw River, boat storage options, clubhouse with fitness center, a giant pool and kiddie pool, outdoor kitchen stations, tennis, pickleball, basketball, and miles of dedicated sidewalks and roads for walks, biking, and golf carts rides. The community hosts numerous events with past events including a car show, food truck nights, live band parties, and golf cart parades. Welcome to the Cypress River Plantation lifestyle and Welcome Home to 8008 McSweeney Court!
Open House Schedule
-
Saturday, November 29, 202511:00 am to 2:00 pm11/29/2025 11:00:00 AM +00:0011/29/2025 2:00:00 PM +00:00Open House- Please check in with guard using left lane at entrance. Home is located approx. 1 mile into development off main entrance road. Turn right on McSweeney CourtAdd to Calendar
Home Details
Home Type
- Single Family
Est. Annual Taxes
- $2,335
Year Built
- Built in 2016
Lot Details
- 1.26 Acre Lot
- Property is zoned GR
HOA Fees
- $187 Monthly HOA Fees
Parking
- 3 Car Attached Garage
- Side Facing Garage
Home Design
- Low Country Architecture
- Bi-Level Home
- Slab Foundation
- Masonry Siding
- Siding
Interior Spaces
- 3,603 Sq Ft Home
- Central Vacuum
- Crown Molding
- Tray Ceiling
- Vaulted Ceiling
- Family Room with Fireplace
- Formal Dining Room
- Media Room
- Den
- Luxury Vinyl Tile Flooring
Kitchen
- Double Convection Oven
- Range Hood
- Microwave
- Dishwasher
- Viking Appliances
- Wolf Appliances
- Stainless Steel Appliances
- Kitchen Island
- Solid Surface Countertops
Bedrooms and Bathrooms
- 4 Bedrooms
- Split Bedroom Floorplan
- Soaking Tub
Laundry
- Laundry Room
- Washer and Dryer
Outdoor Features
- Patio
- Front Porch
Schools
- Saint James Elementary School
- Saint James Intermediate School
- Saint James High School
Utilities
- Central Heating
- Tankless Water Heater
Community Details
Overview
- Association fees include electric common, trash pickup, manager, common maint/repair, security, recreation facilities
- The community has rules related to allowable golf cart usage in the community
- Intracoastal Waterway Community
Recreation
- Boat Ramp
- Boat Dock
- Tennis Courts
- Community Pool
Additional Features
- Clubhouse
- Security
- Gated Community
Map
Home Values in the Area
Average Home Value in this Area
Tax History
| Year | Tax Paid | Tax Assessment Tax Assessment Total Assessment is a certain percentage of the fair market value that is determined by local assessors to be the total taxable value of land and additions on the property. | Land | Improvement |
|---|---|---|---|---|
| 2024 | $2,335 | $30,749 | $9,320 | $21,429 |
| 2023 | $2,335 | $22,994 | $3,370 | $19,624 |
| 2021 | $2,075 | $22,994 | $3,370 | $19,624 |
| 2020 | $1,871 | $22,994 | $3,370 | $19,624 |
| 2019 | $1,871 | $22,994 | $3,370 | $19,624 |
| 2018 | $1,571 | $19,036 | $2,200 | $16,836 |
| 2017 | $1,735 | $19,036 | $2,200 | $16,836 |
| 2016 | -- | $3,300 | $3,300 | $0 |
| 2015 | $881 | $4,077 | $4,077 | $0 |
| 2014 | $850 | $4,077 | $4,077 | $0 |
Property History
| Date | Event | Price | List to Sale | Price per Sq Ft | Prior Sale |
|---|---|---|---|---|---|
| 09/14/2025 09/14/25 | Price Changed | $939,500 | -2.0% | $261 / Sq Ft | |
| 08/15/2025 08/15/25 | Price Changed | $959,000 | -4.0% | $266 / Sq Ft | |
| 07/26/2025 07/26/25 | Price Changed | $998,900 | -2.1% | $277 / Sq Ft | |
| 07/19/2025 07/19/25 | Price Changed | $1,020,000 | -2.0% | $283 / Sq Ft | |
| 06/02/2025 06/02/25 | Price Changed | $1,040,900 | -0.8% | $289 / Sq Ft | |
| 05/26/2025 05/26/25 | Price Changed | $1,049,000 | -2.8% | $291 / Sq Ft | |
| 05/19/2025 05/19/25 | Price Changed | $1,079,000 | -1.8% | $299 / Sq Ft | |
| 05/09/2025 05/09/25 | Price Changed | $1,099,000 | -2.7% | $305 / Sq Ft | |
| 05/02/2025 05/02/25 | Price Changed | $1,130,000 | -1.7% | $314 / Sq Ft | |
| 04/19/2025 04/19/25 | For Sale | $1,149,000 | +116.8% | $319 / Sq Ft | |
| 07/09/2018 07/09/18 | Sold | $530,000 | -1.7% | $147 / Sq Ft | View Prior Sale |
| 03/27/2018 03/27/18 | Price Changed | $539,000 | -1.8% | $150 / Sq Ft | |
| 12/07/2017 12/07/17 | Price Changed | $549,000 | -1.8% | $152 / Sq Ft | |
| 11/17/2017 11/17/17 | Price Changed | $559,000 | -1.0% | $155 / Sq Ft | |
| 10/06/2017 10/06/17 | Price Changed | $564,900 | -0.9% | $157 / Sq Ft | |
| 09/08/2017 09/08/17 | For Sale | $570,000 | -- | $158 / Sq Ft |
Purchase History
| Date | Type | Sale Price | Title Company |
|---|---|---|---|
| Warranty Deed | $530,000 | -- | |
| Deed | $55,000 | -- | |
| Special Warranty Deed | $140,900 | -- |
Mortgage History
| Date | Status | Loan Amount | Loan Type |
|---|---|---|---|
| Open | $510,775 | VA | |
| Previous Owner | $126,810 | Fannie Mae Freddie Mac |
Source: Coastal Carolinas Association of REALTORS®
MLS Number: 2509939
APN: 45006030018
- 285 Byrnes Ln
- 7029 Byrnes Ln
- 742 Plumage Ct
- 2405 Gist Ln
- 2073 Timmerman Rd
- 396 Wingspan Ct
- 722 Plumage Ct
- 800 Jeter Ln Unit Lot 23 Cypress River
- 387 Wingspan Ct
- 739 Plumage Ct
- 394 Wingspan Ct
- 731 Plumage Ct
- 390 Wingspan Ct
- 840 Jeter Ln
- 727 Plumage Ct
- 720 Mcduffie Dr
- 701 Plumage Ct
- 500 Chamberlin Rd
- 745 Mcduffie Dr
- 204 Chamberlin Rd
- 510 Fairwood Lakes Dr Unit 19E
- 510-510 Fairwood Lakes Dr
- 6548 Laguna Point
- 1717 Boyne Dr Unit ID1329029P
- 6432 Sweet Gum Trail
- 6512 Royal Pine Dr
- 104 Leadoff Dr
- 210 Brunswick Place
- 1057 Saltgrass Way
- 175 Dorian Lp
- 179 Dorian Lp
- 5588 Daybreak Rd Unit Guest House
- 192 Dorian Lp
- 324 Augustine Dr
- 363 Augustine Dr
- 768 Sturdy Root Place
- 5846 Longwood Dr Unit 302
- 132 MacHrie Loop Unit B
- 5858 Longwood Dr Unit 204
- 107 MacHrie Loop Unit C
