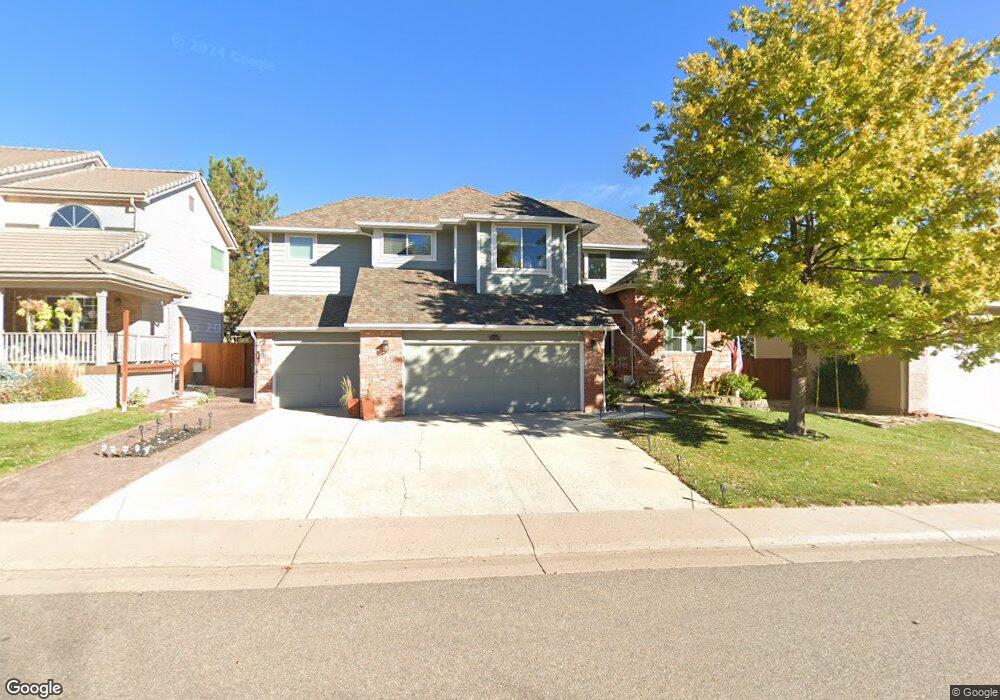8009 Chaparral Rd Lone Tree, CO 80124
Estimated Value: $854,000 - $942,000
6
Beds
4
Baths
4,242
Sq Ft
$211/Sq Ft
Est. Value
About This Home
This home is located at 8009 Chaparral Rd, Lone Tree, CO 80124 and is currently estimated at $895,404, approximately $211 per square foot. 8009 Chaparral Rd is a home located in Douglas County with nearby schools including Eagle Ridge Elementary School, Cresthill Middle School, and Highlands Ranch High School.
Ownership History
Date
Name
Owned For
Owner Type
Purchase Details
Closed on
Oct 13, 2020
Sold by
Emery Andrew and Emery Allison
Bought by
Bojanic Alexander and Bojanic Hannah Lee
Current Estimated Value
Home Financials for this Owner
Home Financials are based on the most recent Mortgage that was taken out on this home.
Original Mortgage
$510,400
Outstanding Balance
$448,972
Interest Rate
2.8%
Mortgage Type
New Conventional
Estimated Equity
$446,432
Purchase Details
Closed on
Feb 1, 2013
Sold by
Emery Andrew
Bought by
Emery Andrew and Emery Allison
Purchase Details
Closed on
Sep 2, 2011
Sold by
Emery Brienne
Bought by
Emery Andrew
Purchase Details
Closed on
Apr 28, 2006
Sold by
Syrstad Kevin N and Syrstad Coleen M
Bought by
Emery Andrew S and Emery Brienne E
Home Financials for this Owner
Home Financials are based on the most recent Mortgage that was taken out on this home.
Original Mortgage
$296,000
Interest Rate
6.95%
Mortgage Type
Purchase Money Mortgage
Purchase Details
Closed on
Sep 9, 1993
Sold by
Essex Homes Inc
Bought by
Syrstad Kevin N and Syrstad Coleen M
Home Financials for this Owner
Home Financials are based on the most recent Mortgage that was taken out on this home.
Original Mortgage
$200,450
Interest Rate
7.23%
Purchase Details
Closed on
Aug 27, 1993
Sold by
Essex Homes Inc
Bought by
Syrstad Kevin N and Syrstad Coleen M
Home Financials for this Owner
Home Financials are based on the most recent Mortgage that was taken out on this home.
Original Mortgage
$200,450
Interest Rate
7.23%
Purchase Details
Closed on
Mar 11, 1993
Sold by
Greensview Lone Tree Enterprises
Bought by
Essex Homes Inc
Purchase Details
Closed on
Sep 18, 1991
Sold by
Resolution Trust Corp & Otero Savings
Bought by
Greensview Lone Tree Enterprise Ltd
Purchase Details
Closed on
Mar 16, 1983
Sold by
Block Bros Developments Colo In
Bought by
Homex Of Colorado
Create a Home Valuation Report for This Property
The Home Valuation Report is an in-depth analysis detailing your home's value as well as a comparison with similar homes in the area
Home Values in the Area
Average Home Value in this Area
Purchase History
| Date | Buyer | Sale Price | Title Company |
|---|---|---|---|
| Bojanic Alexander | $665,000 | Land Title Guarantee Co | |
| Emery Andrew | -- | Chicago Title Co | |
| Emery Andrew | -- | None Available | |
| Emery Andrew S | $370,000 | Fahtco | |
| Syrstad Kevin N | $222,800 | -- | |
| Syrstad Kevin N | $222,800 | -- | |
| Essex Homes Inc | $54,000 | -- | |
| Greensview Lone Tree Enterprise Ltd | $721,300 | -- | |
| Homex Of Colorado | $33,000 | -- |
Source: Public Records
Mortgage History
| Date | Status | Borrower | Loan Amount |
|---|---|---|---|
| Open | Bojanic Alexander | $510,400 | |
| Previous Owner | Emery Andrew S | $296,000 | |
| Previous Owner | Syrstad Kevin N | $200,450 |
Source: Public Records
Tax History Compared to Growth
Tax History
| Year | Tax Paid | Tax Assessment Tax Assessment Total Assessment is a certain percentage of the fair market value that is determined by local assessors to be the total taxable value of land and additions on the property. | Land | Improvement |
|---|---|---|---|---|
| 2025 | $5,382 | $52,560 | $10,430 | $42,130 |
| 2024 | $5,382 | $61,140 | $12,110 | $49,030 |
| 2023 | $5,436 | $61,140 | $12,110 | $49,030 |
| 2022 | $3,938 | $43,310 | $8,830 | $34,480 |
| 2021 | $4,095 | $43,310 | $8,830 | $34,480 |
| 2020 | $3,724 | $40,360 | $8,000 | $32,360 |
| 2019 | $3,737 | $40,360 | $8,000 | $32,360 |
| 2018 | $3,108 | $35,900 | $7,590 | $28,310 |
| 2017 | $3,157 | $35,900 | $7,590 | $28,310 |
| 2016 | $3,136 | $34,940 | $7,280 | $27,660 |
| 2015 | $3,206 | $34,940 | $7,280 | $27,660 |
| 2014 | $2,916 | $29,800 | $6,370 | $23,430 |
Source: Public Records
Map
Nearby Homes
- 13117 Deneb Dr
- 8159 Lodgepole Trail
- 13134 Deneb Dr
- 9308 Miles Dr Unit 5
- 9275 Erminedale Dr
- 8822 Fiesta Terrace
- 8860 Kachina Way
- 181 Dianna Dr
- 130 Dianna Dr
- 13483 Achilles Dr
- 9493 Southern Hills Cir Unit A25
- 13617 Leo Ct
- 7057 Chestnut Hill St
- 7041 Chestnut Hill Trail
- 6887 Chestnut Hill St
- 9164 E Lost Hill Trail
- 9471 Burlington Ln
- 9445 Aspen Hill Cir
- 9594 Brook Hill Ln
- 6723 Amherst Ct
- 7977 Chaparral Rd
- 8025 Chaparral Rd
- 7961 Chaparral Rd
- 8059 Chaparral Rd
- 8012 Chaparral Rd
- 7992 Chaparral Rd
- 8028 Chaparral Rd
- 7968 Chaparral Rd
- 7943 Chaparral Rd
- 8073 Chaparral Rd
- 13076 Mercury Dr
- 13084 Mercury Dr
- 13072 Mercury Dr
- 7950 Chaparral Rd
- 8057 Eagle Feather Way
- 7981 Arrowhead Ct
- 8029 Eagle Feather Way
- 8011 Eagle Feather Way
- 7911 Chaparral Rd
- 8083 Chaparral Rd
