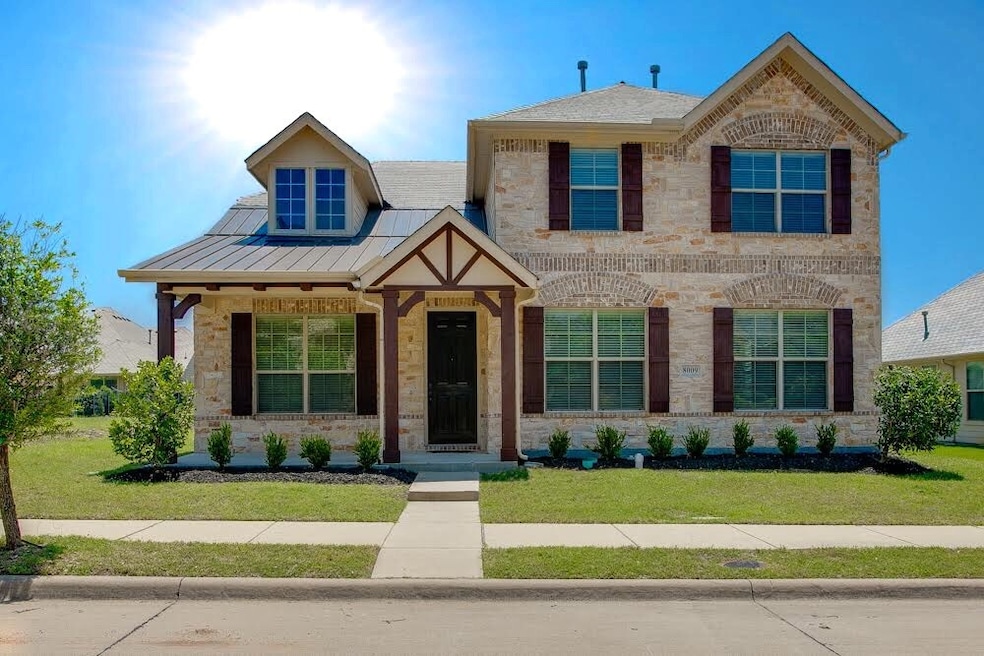8009 Chickasaw Trail McKinney, TX 75070
Craig Ranch NeighborhoodHighlights
- Vaulted Ceiling
- Wood Flooring
- 1 Fireplace
- Comstock Elementary School Rated A
- Spanish Architecture
- Covered patio or porch
About This Home
Beautiful north-facing home in the highly sought-after Frisco ISD! Recently renovated with new carpet, fresh paint, and new updated kitchen and bathrooms, gas stove. Features a two-year-old AC and dishwasher, plus a one-year-old water heater. This spacious home includes four bedrooms, a dedicated study, an upstairs media room, and a generously sized kitchen, perfect for entertaining. The inviting family room showcases a stunning stone fireplace and hardwood floors, while the first-floor master suite offers a separate shower and a cozy sitting area for added comfort. Enjoy covered front and back patios, an elegant wrought iron spindle staircase, and access to top-tier community amenities, including a clubhouse, jogging trails, lakes, parks, a pool, a playground, and tennis courts. Conveniently located near major highway 75 and 121, shopping, and dining. Low HOA fees.
Listing Agent
RE/MAX Dallas Suburbs Brokerage Phone: 214-384-5238 License #0621546 Listed on: 06/20/2025

Home Details
Home Type
- Single Family
Est. Annual Taxes
- $10,608
Year Built
- Built in 2011
Lot Details
- 7,405 Sq Ft Lot
- Aluminum or Metal Fence
- Water-Smart Landscaping
- Interior Lot
- Sprinkler System
- Few Trees
Parking
- 2 Car Attached Garage
- Garage Door Opener
Home Design
- Spanish Architecture
- Stucco
Interior Spaces
- 3,114 Sq Ft Home
- 2-Story Property
- Vaulted Ceiling
- Ceiling Fan
- 1 Fireplace
- Heatilator
- Security System Owned
Kitchen
- Convection Oven
- Electric Oven
- Gas Cooktop
- Microwave
- Dishwasher
- Disposal
Flooring
- Wood
- Carpet
- Ceramic Tile
Bedrooms and Bathrooms
- 4 Bedrooms
- Low Flow Plumbing Fixtures
Eco-Friendly Details
- Energy-Efficient Appliances
- Energy-Efficient HVAC
Outdoor Features
- Covered patio or porch
- Exterior Lighting
- Rain Gutters
Schools
- Ogle Elementary School
- Liberty High School
Utilities
- Forced Air Zoned Heating and Cooling System
- Heating System Uses Natural Gas
- Vented Exhaust Fan
- High Speed Internet
- Cable TV Available
Listing and Financial Details
- Residential Lease
- Property Available on 7/22/25
- Tenant pays for all utilities, grounds care
- 12 Month Lease Term
- Legal Lot and Block 10 / N
- Assessor Parcel Number R881800N01001
Community Details
Overview
- Association fees include all facilities, management
- Settlement At Craig Ranch The Subdivision
Pet Policy
- Pets Allowed
Map
Source: North Texas Real Estate Information Systems (NTREIS)
MLS Number: 20976241
APN: R-8818-00N-0100-1
- 7904 Chickasaw Trail
- 7912 Texian Trail
- 5316 Fort Buckner Dr
- 8201 Choctaw Ln
- 7900 Texian Trail
- 7709 Choctaw Ln
- 5309 Settlement Way
- 5209 Settlement Way
- 7605 Chief Spotted Tail Dr
- 5405 Squeezepenny Ln
- 4909 Spanish Oaks Dr
- 7913 Heritage Palms Trail
- 5204 Mcpherson Ln
- 7308 Chief Spotted Tail Dr
- 4608 Rancho Del Norte Trail
- 7200 Huckleberry Dr
- 7132 Huckleberry Dr
- 5717 Dr Kenneth Cooper Dr
- 8600 La Quinta Ln
- 7116 Huckleberry Dr
- 5209 Settlement Way
- 8305 Indian Palms Trail
- 7613 Chief Spotted Tail Dr
- 4808 Palm Springs Dr
- 4608 Temecula Creek Trail
- 7312 Mitchell Dr
- 7420 Alton Dr
- 7209 Huckleberry Dr
- 7605 Kickapoo Dr
- 8589 Stacy Rd
- 7109 Huckleberry Dr
- 7904 Blacktail Trail
- 7120 Wessex Ct
- 8005 White Stallion Trail
- 8700 Stacy Rd
- 4308 Rancho Del Norte Trail
- 7201 Stacy Rd
- 7404 Collin Mckinney Pkwy
- 4201 Rancho Del Norte Trail






