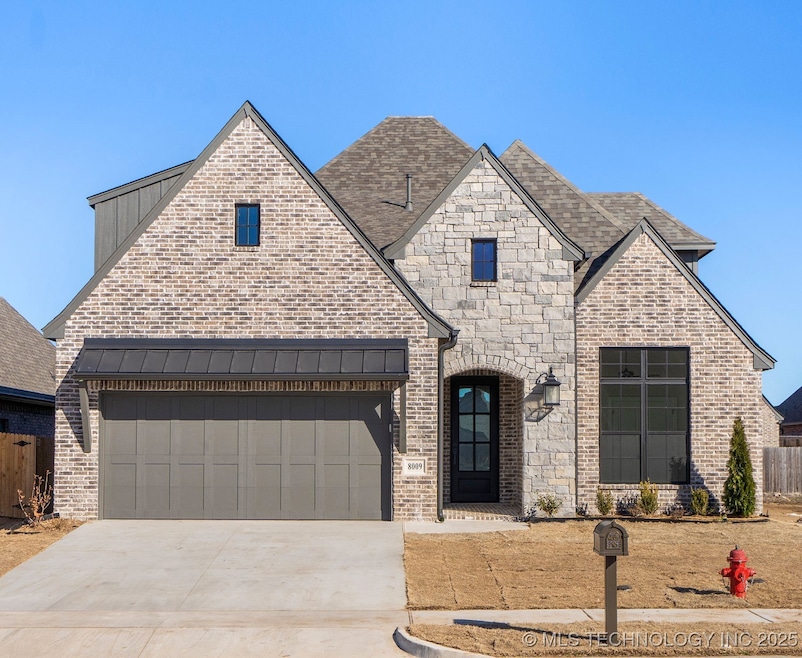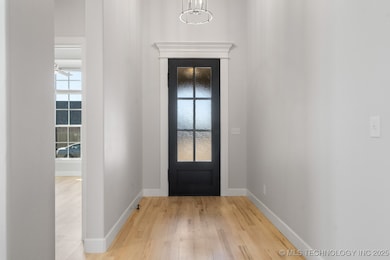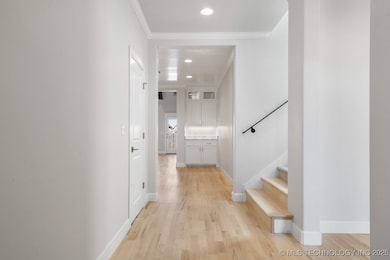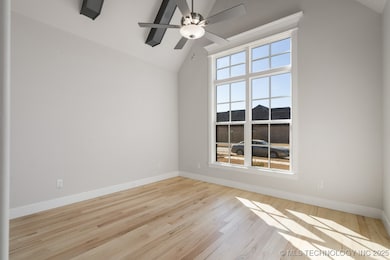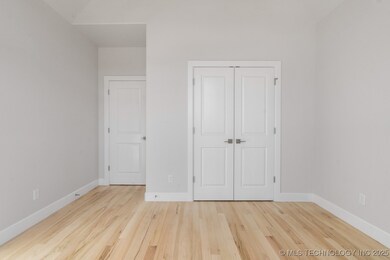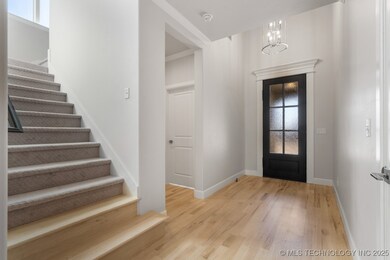8009 E 146th St Owasso, OK 74055
Estimated payment $3,176/month
Total Views
19,278
3
Beds
3
Baths
2,661
Sq Ft
$188
Price per Sq Ft
Highlights
- New Construction
- Gated Community
- Contemporary Architecture
- Hayward Smith Elementary School Rated A
- Clubhouse
- Vaulted Ceiling
About This Home
2604 Plan || Award-winning ORIGINAL style exterior || TRANSITIONAL interior finishes. EXECUTIVE QUALITY. READY NOW! With over 2,500+ on-time closings and counting, our turnkey experience guarantees exceptional quality at an unbeatable value. Our commitment to quality includes completing 1,200+ checklist items during construction, 100+ hours of detailed punch out prior to closing, and experienced warranty service after closing.
Home Details
Home Type
- Single Family
Year Built
- Built in 2024 | New Construction
Lot Details
- 6,050 Sq Ft Lot
- West Facing Home
- Landscaped
- Sprinkler System
HOA Fees
- $79 Monthly HOA Fees
Parking
- 2 Car Attached Garage
- Driveway
Home Design
- Contemporary Architecture
- Brick Exterior Construction
- Slab Foundation
- Wood Frame Construction
- Fiberglass Roof
- Asphalt
- Stone
Interior Spaces
- 2,661 Sq Ft Home
- 2-Story Property
- Vaulted Ceiling
- Ceiling Fan
- Gas Log Fireplace
- Vinyl Clad Windows
- Insulated Windows
- Fire and Smoke Detector
- Washer and Gas Dryer Hookup
Kitchen
- Built-In Oven
- Cooktop
- Microwave
- Dishwasher
- Granite Countertops
- Disposal
Flooring
- Wood
- Carpet
- Tile
Bedrooms and Bathrooms
- 3 Bedrooms
- 3 Full Bathrooms
Eco-Friendly Details
- Energy-Efficient Appliances
- Energy-Efficient Windows
- Energy-Efficient HVAC
- Energy-Efficient Insulation
Outdoor Features
- Covered Patio or Porch
- Rain Gutters
Schools
- Hodson Elementary School
- Owasso Middle School
- Owasso High School
Utilities
- Zoned Heating and Cooling
- Heating System Uses Gas
- Gas Water Heater
- Phone Available
- Cable TV Available
Listing and Financial Details
- Home warranty included in the sale of the property
Community Details
Overview
- Presley Hollow Subdivision
Recreation
- Community Pool
- Park
- Hiking Trails
Additional Features
- Clubhouse
- Gated Community
Map
Create a Home Valuation Report for This Property
The Home Valuation Report is an in-depth analysis detailing your home's value as well as a comparison with similar homes in the area
Home Values in the Area
Average Home Value in this Area
Property History
| Date | Event | Price | List to Sale | Price per Sq Ft |
|---|---|---|---|---|
| 09/02/2025 09/02/25 | For Sale | $499,900 | -- | $188 / Sq Ft |
Source: MLS Technology
Source: MLS Technology
MLS Number: 2537793
Nearby Homes
- 8709 N 124th East Ave
- 0001 E 86th St N
- 0002 E 86th St N
- 11713 E 84th Place N
- 8709 N 125th East Ave
- 8329 N 118th East Ave
- 404 E 18th St
- 1410 N Dogwood St
- 409 E 19th St
- 306 E 17th St
- 601 E 8th St
- 8214 N 122nd East Ave
- 12207 E 82nd Place N
- 11408 E 93rd Place N
- 11512 E 94th Place N
- 8307 N 126th East Ave
- 107 W 18th St
- 802 N Birch St
- 807 N Ash St
- 11829 E 80th Place N
- 1005 N Dogwood St
- 11805 E 81st St N
- 202 E 6th St
- 11611 E 80th St
- 11727 N 103rd East Ave
- 306 E 3rd St
- 10301 E 92nd St N
- 501-603 N Carlsbad St
- 13600 E 84th St N
- 10419 E 96th Place N
- 8751 N 97th Ave E
- 8704 N 140th East Ct
- 201 S Main St
- 9803 N 100th East Ave
- 8309 N 144th East Ave
- 9200 E 94th St N
- 9246 N 143rd East Ave
- 10015 N Owasso Expy
- 14700 E 88th Place N
- 10703 N Garnett Rd
Your Personal Tour Guide
Ask me questions while you tour the home.
