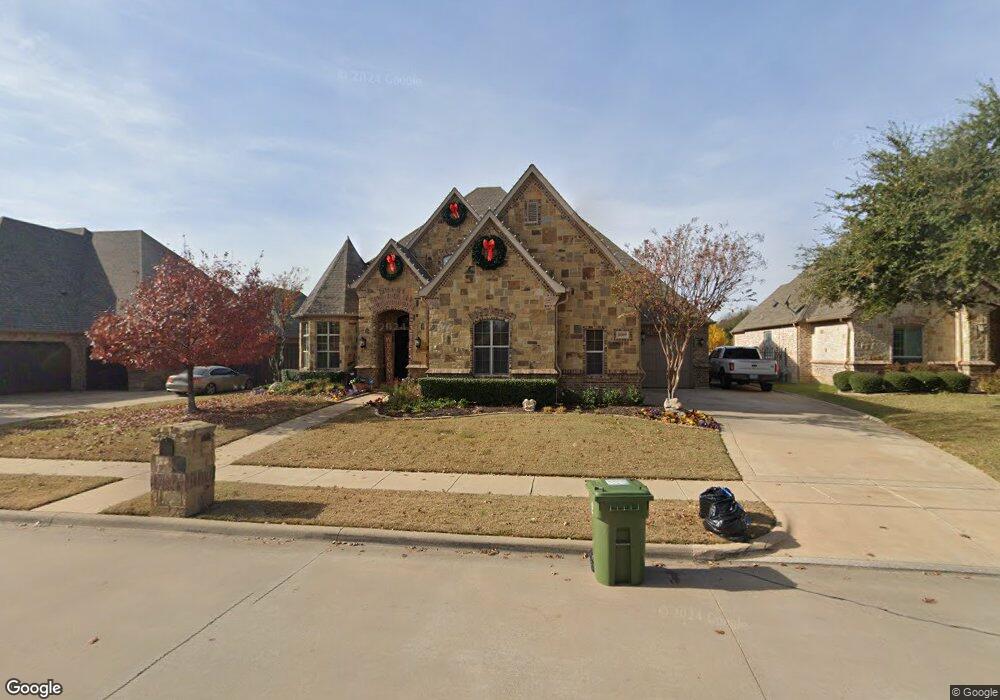8009 Hallmark Dr North Richland Hills, TX 76182
Estimated Value: $850,583 - $942,000
4
Beds
3
Baths
4,037
Sq Ft
$219/Sq Ft
Est. Value
About This Home
This home is located at 8009 Hallmark Dr, North Richland Hills, TX 76182 and is currently estimated at $884,646, approximately $219 per square foot. 8009 Hallmark Dr is a home located in Tarrant County with nearby schools including W.A. Porter Elementary School, Smithfield Middle School, and Birdville High School.
Ownership History
Date
Name
Owned For
Owner Type
Purchase Details
Closed on
Jul 27, 2022
Sold by
John M And Theresa K Shurtleff Revocable
Bought by
Shurtleff Theresa Kay
Current Estimated Value
Purchase Details
Closed on
Aug 26, 2020
Sold by
Shurtleff Theresa Kay
Bought by
Shurtleff John Mark and Shurtleff Theresa Kay
Purchase Details
Closed on
Apr 23, 2010
Sold by
Wood Bend Corporation
Bought by
Shurtleff Theresa K
Home Financials for this Owner
Home Financials are based on the most recent Mortgage that was taken out on this home.
Original Mortgage
$360,000
Interest Rate
4.91%
Mortgage Type
New Conventional
Purchase Details
Closed on
Jun 5, 2009
Sold by
J & J Nrh 100 Flp
Bought by
Wood Bend Corporation
Home Financials for this Owner
Home Financials are based on the most recent Mortgage that was taken out on this home.
Original Mortgage
$397,600
Interest Rate
4.84%
Mortgage Type
Construction
Purchase Details
Closed on
Mar 10, 2009
Sold by
M & J Custom Design Homes Corp
Bought by
J & J Nrh 100 Flp
Purchase Details
Closed on
Jan 8, 2008
Sold by
J & J Nrh 100 Flp
Bought by
M & J Custom Design Homes Corp
Home Financials for this Owner
Home Financials are based on the most recent Mortgage that was taken out on this home.
Original Mortgage
$85,500
Interest Rate
6.07%
Mortgage Type
Purchase Money Mortgage
Create a Home Valuation Report for This Property
The Home Valuation Report is an in-depth analysis detailing your home's value as well as a comparison with similar homes in the area
Home Values in the Area
Average Home Value in this Area
Purchase History
| Date | Buyer | Sale Price | Title Company |
|---|---|---|---|
| Shurtleff Theresa Kay | -- | None Listed On Document | |
| Shurtleff John Mark | -- | None Available | |
| Shurtleff Theresa K | -- | Alamo Title Company | |
| Wood Bend Corporation | -- | Alamo Title Co | |
| J & J Nrh 100 Flp | -- | Capital Title Of Texas Llc | |
| M & J Custom Design Homes Corp | -- | American Title |
Source: Public Records
Mortgage History
| Date | Status | Borrower | Loan Amount |
|---|---|---|---|
| Previous Owner | Shurtleff Theresa K | $360,000 | |
| Previous Owner | Wood Bend Corporation | $397,600 | |
| Previous Owner | M & J Custom Design Homes Corp | $85,500 |
Source: Public Records
Tax History Compared to Growth
Tax History
| Year | Tax Paid | Tax Assessment Tax Assessment Total Assessment is a certain percentage of the fair market value that is determined by local assessors to be the total taxable value of land and additions on the property. | Land | Improvement |
|---|---|---|---|---|
| 2025 | $13,931 | $742,598 | $97,198 | $645,400 |
| 2024 | $13,931 | $817,400 | $97,198 | $720,202 |
| 2023 | $19,086 | $870,054 | $97,198 | $772,856 |
| 2022 | $15,602 | $738,665 | $97,198 | $641,467 |
| 2021 | $14,998 | $589,402 | $100,000 | $489,402 |
| 2020 | $14,997 | $589,402 | $100,000 | $489,402 |
| 2019 | $15,932 | $618,000 | $100,000 | $518,000 |
| 2018 | $13,638 | $550,000 | $100,000 | $450,000 |
| 2017 | $14,623 | $550,000 | $100,000 | $450,000 |
| 2016 | $13,294 | $494,103 | $100,000 | $394,103 |
| 2015 | $11,462 | $450,000 | $60,000 | $390,000 |
| 2014 | $11,462 | $450,000 | $60,000 | $390,000 |
Source: Public Records
Map
Nearby Homes
- 7908 Hallmark Dr
- 7905 Hallmark Dr
- 8113 Biscayne Ct
- 8932 Thornberry Dr
- 8205 Edgemont Ct
- 8200 Thornhill Dr
- 9216 Cachelle Ct
- 9216 Hailey Ct
- 5918 Crescent Ln
- 5903 Crescent Ln
- 8315 Thornridge Dr
- 8312 Thornway Ct
- 6112 Emmas Ct
- Bolsins Plan at Adkins Park
- Bellhaven Plan at Adkins Park
- 3404 Osprey Dr
- Grady Plan at Adkins Park
- 701 Corsair Ct
- Hillman Plan at Adkins Park
- Kenney Plan at Adkins Park
- 8005 Hallmark Dr
- 8013 Hallmark Dr
- 8001 Hallmark Dr
- 8017 Hallmark Dr
- 8008 Hallmark Dr
- 8004 Hallmark Dr
- 8012 Hallmark Dr
- 8000 Hallmark Dr
- 8021 Hallmark Dr
- 8016 Hallmark Dr
- 8950 Stratford Dr
- 7909 Hallmark Dr
- 8953 Kingston Ct
- 104 Mary Grace Ct
- 8953 Stratford Dr
- 8101 Hallmark Dr
- 7909 Bentley Dr
- 7904 Hallmark Dr
- 8946 Stratford Dr
- 8949 Kingston Ct
