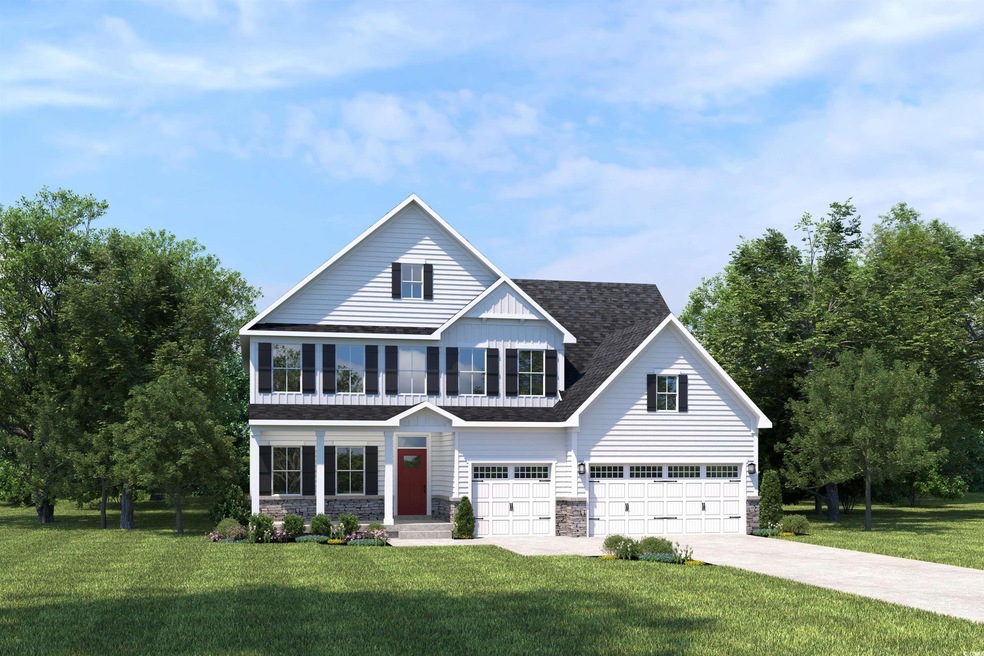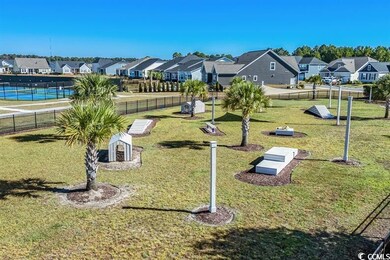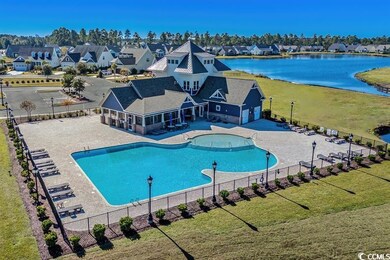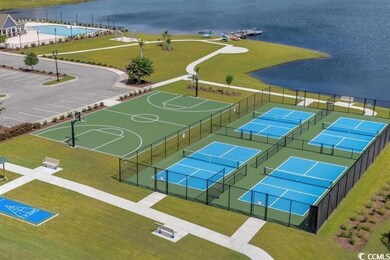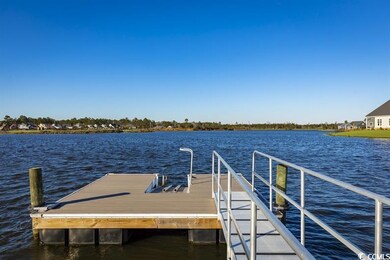8009 Lotus Dr Unit Lot 260 Myrtle Beach, SC 29579
Estimated payment $4,167/month
Highlights
- Private Beach
- Gated Community
- Traditional Architecture
- Ocean Bay Elementary School Rated A
- Clubhouse
- Loft
About This Home
Looking for a luxurious new home in Myrtle Beach without the custom home price tag? Discover the perfect blend of luxury living and affordability at Indigo Bay by Ryan Homes. Conveniently located in the heart of Carolina Forest just off Carolina Forest Blvd, this gated community offers a tranquil escape with tree-lined homesites and breathtaking views of the 50+ acre lake. Indulge in a vibrant community life with amenities that cater to your active spirit - take a refreshing swim in the community pool, gather with neighbors at the clubhouse, or take your four-legged friend to the community dog park! Looking for something even more active? We've got you covered! Indigo Bay features a fitness center, pickleball courts, and kayak/paddleboard launch, sure to keep any fitness enthusiast busy! Indigo Bay features upgraded coastal exteriors with James Hardie siding and masonry accents. From ranch homes offering one-level living to spacious 2-story homes, there is a home designed for every lifestyle. Maximize the benefits of our 3-car garage option with the built-in flexibility of extra storage, a home gym, golf cart - the possibilities are endless! We invite you to express your style and design a home that's uniquely yours! Choose from our array of luxury finishes and professionally designed interior palettes to create a space you'll love. Beyond the community, convenience awaits. Within 5 minutes, explore the new Marketplace at the Mill featuring Publix, River Oaks Pizzeria, and more. Savor local flavors at Tavern in the Forest, Sneaky Beagle, and O.A.K Prime Kitchen & Bar. When you are ready to smell the salt water of the Atlantic, the Grand Strand beaches are less than 15 minutes away! And if you are working on your golf game, there is no shortage of nearby courses. Elevate your living experience at Indigo Bay - where personalized homes meet the vibrant lifestyle you've been searching for!
Home Details
Home Type
- Single Family
Year Built
- 2026
Lot Details
- 8,276 Sq Ft Lot
- Private Beach
- Rectangular Lot
- Property is zoned GR
HOA Fees
- $110 Monthly HOA Fees
Parking
- 3 Car Attached Garage
- Garage Door Opener
Home Design
- Home to be built
- Traditional Architecture
- Bi-Level Home
- Slab Foundation
- Concrete Siding
- Masonry Siding
- Tile
Interior Spaces
- 3,307 Sq Ft Home
- Family Room with Fireplace
- Combination Kitchen and Dining Room
- Den
- Loft
- Carpet
- Washer and Dryer Hookup
Kitchen
- Range
- Microwave
- Dishwasher
- Stainless Steel Appliances
- Kitchen Island
- Solid Surface Countertops
- Disposal
Bedrooms and Bathrooms
- 4 Bedrooms
Accessible Home Design
- No Carpet
Outdoor Features
- Patio
- Front Porch
Schools
- Ocean Bay Elementary School
- Ten Oaks Middle School
- Carolina Forest High School
Utilities
- Forced Air Heating and Cooling System
- Cooling System Powered By Gas
- Heating System Uses Gas
- Underground Utilities
- Tankless Water Heater
- Cable TV Available
Listing and Financial Details
- Home warranty included in the sale of the property
Community Details
Overview
- Association fees include landscape/lawn, common maint/repair, security, recreation facilities
- Built by Ryan Homes
- The community has rules related to allowable golf cart usage in the community
Recreation
- Community Pool
Additional Features
- Clubhouse
- Security
- Gated Community
Map
Home Values in the Area
Average Home Value in this Area
Property History
| Date | Event | Price | List to Sale | Price per Sq Ft |
|---|---|---|---|---|
| 10/21/2025 10/21/25 | Price Changed | $645,920 | +21.9% | $195 / Sq Ft |
| 10/03/2025 10/03/25 | For Sale | $529,990 | -- | $160 / Sq Ft |
Source: Coastal Carolinas Association of REALTORS®
MLS Number: 2524170
- 7008 Denim Loop Unit Lot 264
- 7014 Denim Loop Unit 263
- 7015 Denim Loop Unit Lot 228
- 7004 Denim Loop Unit Lot 265
- 8015 Lotus Dr Unit Lot 261
- 8005 Lotus Dr Unit Lot 259
- 7001 Denim Loop Unit Lot 225
- 8004 Lotus Dr Unit Lot 256
- 4000 Viola Loop Unit Lot 221
- 8008 Lotus Dr Unit Lot 255
- 4012 Viola Loop Unit Lot 219
- 2008 Viola Loop Unit Lot 220
- 722 Indigo Bay Cir Unit Lot 244
- 4028 Viola Loop Unit Lot 215
- 2104 Clematis Ct
- 4032 Viola Loop Unit Lot 214
- 2214 Yellow Morel Way
- 586 Indigo Bay Cir
- 621 Indigo Bay Cir
- 1152 Fiddlehead Way Unit 551
- 1001 Scotney Ln
- 3335 Moss Bridge Ln
- 2713 Scarecrow Way
- 5165 Morning Frost Place
- 4069 Blackwolf Dr
- 2504 Sugar Creek Ct
- 7031 Birnamwood Ct
- 2834 Farmer Brown Ct
- 204 Bittersweet Ln
- 143 Talladega Dr
- 2019 Berkley Village Loop
- 400 Black Smith Ln Unit A
- 400 Black Smith Ln Unit A
- 185 Fulbourn Place
- 1715 Perthshire Loop
- 204 Fulbourn Place
- 2535 Great Scott Dr Unit FL2-ID1308926P
- 101 Ascend Loop
- 192 Mountain Ash Ln
- 2460 Turnworth Cir
