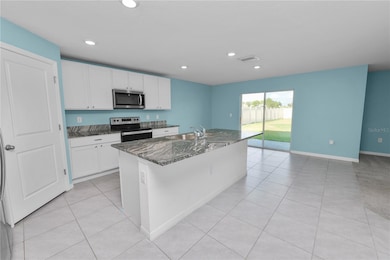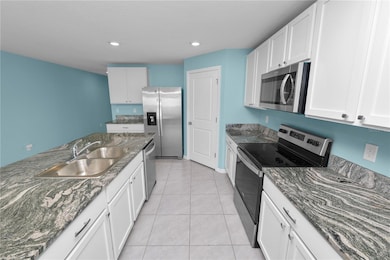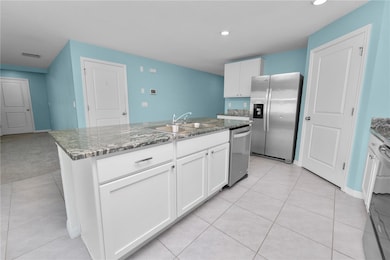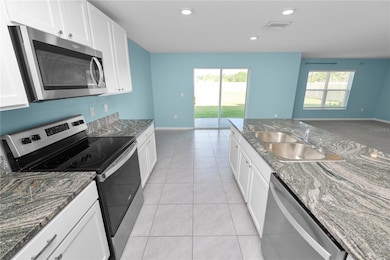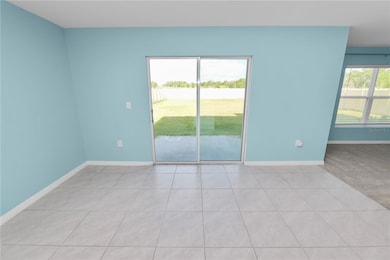8009 Sail Clover Ln Zephyrhills, FL 33540
Estimated payment $2,448/month
Highlights
- Gated Community
- Clubhouse
- Great Room
- Open Floorplan
- Loft
- Stone Countertops
About This Home
Short Sale. Bank Approved Price! Welcome to 8009 Sail Clover Lane—a stunning 4-bedroom, 3-bathroom, 2-story home in the desirable community of Abbott Park! Built in 2023, this move-in-ready gem offers the peace of mind that comes with nearly new appliances, roof, HVAC, plumbing, and electrical systems, along with fresh interior paint that brightens every room. Step inside to discover an open-concept layout where the living, dining, and kitchen areas flow seamlessly—perfect for both everyday living and entertaining guests. The spacious kitchen features ample cabinet storage, a walk-in pantry, and a large island ideal for meal prep or gathering with friends and family. Upstairs, a generous loft provides the perfect flex space for a home office, playroom, or media room—tailored to your lifestyle. The private master suite offers a relaxing retreat, while the additional bedrooms are spacious and filled with natural light. Downstairs, you’ll find a unique first-floor bedroom featuring a one-of-a-kind mural created by the previous owner—an acclaimed artist with works displayed in museums around the world. The home also includes a convenient inside laundry room and a fully fenced backyard that ensures privacy for outdoor enjoyment. Located just off US-301 in Zephyrhills, Abbott Park offers easy access to Tampa, Lakeland, and Orlando—putting shopping, dining, and entertainment within reach.
Modern amenities, artistic flair, and a thoughtful layout make this home an absolute must-see in Zephyrhills - Schedule your showing today!
Listing Agent
KELLER WILLIAMS REALTY SMART Brokerage Phone: 863-577-1234 License #3078575 Listed on: 04/08/2025

Home Details
Home Type
- Single Family
Est. Annual Taxes
- $7,482
Year Built
- Built in 2023
Lot Details
- 8,961 Sq Ft Lot
- East Facing Home
- Vinyl Fence
- Landscaped with Trees
- Property is zoned PUD
HOA Fees
- $83 Monthly HOA Fees
Parking
- 1 Car Attached Garage
Home Design
- Slab Foundation
- Shingle Roof
- Block Exterior
- Stucco
Interior Spaces
- 2,371 Sq Ft Home
- 2-Story Property
- Open Floorplan
- Sliding Doors
- Great Room
- Family Room Off Kitchen
- Combination Dining and Living Room
- Loft
- Inside Utility
Kitchen
- Eat-In Kitchen
- Walk-In Pantry
- Range
- Microwave
- Dishwasher
- Stone Countertops
- Solid Wood Cabinet
Flooring
- Carpet
- Tile
Bedrooms and Bathrooms
- 4 Bedrooms
- Walk-In Closet
- 3 Full Bathrooms
Laundry
- Laundry Room
- Washer and Electric Dryer Hookup
Outdoor Features
- Patio
Schools
- Woodland Elementary School
- Centennial Middle School
- Zephryhills High School
Utilities
- Central Heating and Cooling System
- High Speed Internet
- Cable TV Available
Listing and Financial Details
- Visit Down Payment Resource Website
- Legal Lot and Block 6 / 7
- Assessor Parcel Number 35-25-21-0140-00700-0060
- $2,765 per year additional tax assessments
Community Details
Overview
- Association fees include cable TV, pool, internet, recreational facilities
- Abbot Park / Breeze Home Association, Phone Number (813) 565-7446
- Zephyr Lakes Sub Subdivision
- The community has rules related to building or community restrictions, deed restrictions
Recreation
- Community Playground
- Community Pool
Additional Features
- Clubhouse
- Gated Community
Map
Home Values in the Area
Average Home Value in this Area
Tax History
| Year | Tax Paid | Tax Assessment Tax Assessment Total Assessment is a certain percentage of the fair market value that is determined by local assessors to be the total taxable value of land and additions on the property. | Land | Improvement |
|---|---|---|---|---|
| 2025 | $7,482 | $252,500 | -- | -- |
| 2024 | $7,482 | $245,384 | -- | -- |
| 2023 | $3,601 | $43,057 | $43,057 | $0 |
| 2022 | $3,512 | $36,157 | $36,157 | $0 |
| 2021 | $3,249 | $32,440 | $0 | $0 |
| 2020 | $3,335 | $31,481 | $0 | $0 |
Property History
| Date | Event | Price | List to Sale | Price per Sq Ft | Prior Sale |
|---|---|---|---|---|---|
| 09/16/2025 09/16/25 | For Sale | $331,000 | 0.0% | $140 / Sq Ft | |
| 09/15/2025 09/15/25 | Price Changed | $331,000 | +10.0% | $140 / Sq Ft | |
| 09/09/2025 09/09/25 | Pending | -- | -- | -- | |
| 08/28/2025 08/28/25 | Price Changed | $301,000 | -12.2% | $127 / Sq Ft | |
| 07/29/2025 07/29/25 | Price Changed | $343,000 | -2.0% | $145 / Sq Ft | |
| 06/13/2025 06/13/25 | Price Changed | $350,000 | -2.8% | $148 / Sq Ft | |
| 05/22/2025 05/22/25 | Price Changed | $360,000 | -3.5% | $152 / Sq Ft | |
| 05/09/2025 05/09/25 | Price Changed | $373,000 | -1.6% | $157 / Sq Ft | |
| 04/08/2025 04/08/25 | For Sale | $379,000 | +5.0% | $160 / Sq Ft | |
| 05/30/2023 05/30/23 | Sold | $360,990 | 0.0% | $152 / Sq Ft | View Prior Sale |
| 01/12/2023 01/12/23 | Pending | -- | -- | -- | |
| 01/04/2023 01/04/23 | Price Changed | $360,990 | -1.4% | $152 / Sq Ft | |
| 12/06/2022 12/06/22 | For Sale | $365,990 | -- | $154 / Sq Ft |
Purchase History
| Date | Type | Sale Price | Title Company |
|---|---|---|---|
| Special Warranty Deed | $360,990 | Dhi Title Of Florida | |
| Special Warranty Deed | $919,100 | None Listed On Document |
Mortgage History
| Date | Status | Loan Amount | Loan Type |
|---|---|---|---|
| Open | $354,451 | FHA |
Source: Stellar MLS
MLS Number: L4952038
APN: 35-25-21-0140-00700-0060
- Aria Plan at Abbott Park
- Cali Plan at Abbott Park
- Hayden Plan at Abbott Park
- Clifton Plan at Abbott Park
- Elston II Plan at Abbott Park
- Lakeside Plan at Abbott Park
- Freeport Plan at Abbott Park
- Delray Plan at Abbott Park
- Laurel Plan at Abbott Park
- Freeport II Plan at Abbott Park
- 8075 Broad Pointe Dr
- 8040 Wheat Stone Dr
- 8034 Broad Pointe Dr
- 7929 Sail Clover Ln
- 7938 Broad Pointe Dr
- 7804 Davie Ray Dr
- 7855 Davie Ray Dr
- 7774 Sail Clover Ln
- 8349 Wheat Stone Dr
- 8370 Wheat Stone Dr
- 38336 Sonnet Landing Ave
- 7530 Broad Pointe Dr
- 7660 Emerson Hill Cir
- 7653 Merchantville Cir
- 7632 Merchantville Cir
- 7575 Sail Clover Ln
- 8129 Cass Rd
- 8129 Cass Rd Unit 3
- 38926 Carr Dr
- 37728 Oak Run Cir
- 37878 Dusty Saddle Ln
- 37854 Dusty Saddle Ln
- 37869 Dusty Saddle Ln
- 37927 Dusty Saddle Ln
- 37963 Dusty Saddle Ln
- 37933 Dusty Saddle Ln
- 37667 Dusty Saddle Ln
- 38706 Daughtery Rd Unit 9 D
- 39346 Rusbe Dr
- 6775 Dairy Rd Unit 6775

