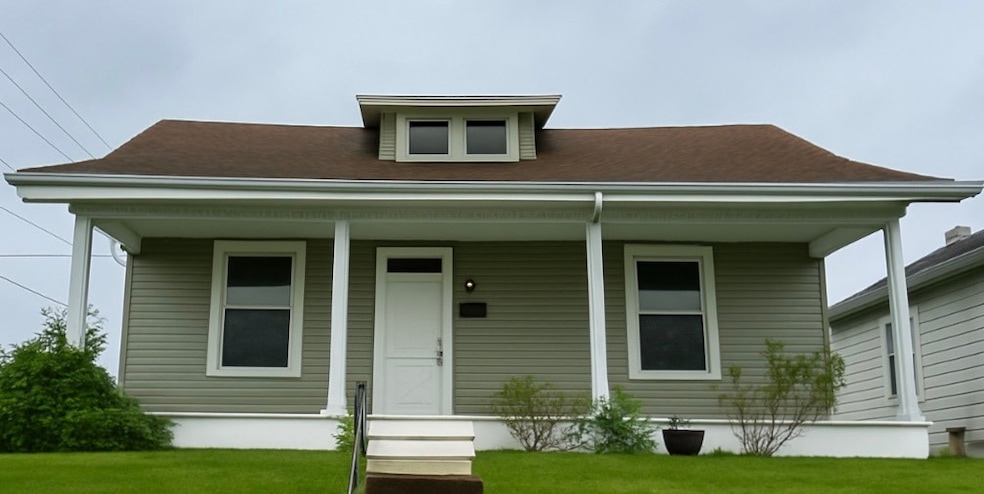801 14th St Tell City, IN 47586
Estimated payment $708/month
Total Views
9,799
3
Beds
1
Bath
1,470
Sq Ft
$81
Price per Sq Ft
Highlights
- Open Floorplan
- Forced Air Heating and Cooling System
- Carpet
- Shed
About This Home
Immaculate 3 bedroom on a corner lot! Close to high school! Cute front porch and storage shed in back! Seller will accommodate government financing. Don't wait!
Home Details
Home Type
- Single Family
Est. Annual Taxes
- $950
Year Built
- Built in 1934
Interior Spaces
- 1,470 Sq Ft Home
- Open Floorplan
- Unfinished Basement
- Partial Basement
Kitchen
- Oven
- Microwave
Flooring
- Carpet
- Laminate
Bedrooms and Bathrooms
- 3 Bedrooms
- 1 Full Bathroom
Additional Features
- Shed
- 2,614 Sq Ft Lot
- Forced Air Heating and Cooling System
Map
Create a Home Valuation Report for This Property
The Home Valuation Report is an in-depth analysis detailing your home's value as well as a comparison with similar homes in the area
Home Values in the Area
Average Home Value in this Area
Tax History
| Year | Tax Paid | Tax Assessment Tax Assessment Total Assessment is a certain percentage of the fair market value that is determined by local assessors to be the total taxable value of land and additions on the property. | Land | Improvement |
|---|---|---|---|---|
| 2024 | $973 | $48,600 | $4,500 | $44,100 |
| 2023 | $981 | $49,000 | $4,500 | $44,500 |
| 2022 | $929 | $46,400 | $4,500 | $41,900 |
| 2021 | $895 | $44,700 | $3,800 | $40,900 |
| 2020 | $845 | $42,200 | $3,800 | $38,400 |
| 2019 | $865 | $43,200 | $3,600 | $39,600 |
| 2018 | $859 | $42,900 | $3,600 | $39,300 |
| 2017 | $833 | $41,600 | $3,600 | $38,000 |
| 2016 | $833 | $41,600 | $3,600 | $38,000 |
| 2014 | $809 | $40,400 | $3,700 | $36,700 |
| 2013 | $809 | $40,000 | $3,700 | $36,300 |
Source: Public Records
Property History
| Date | Event | Price | Change | Sq Ft Price |
|---|---|---|---|---|
| 07/09/2025 07/09/25 | Price Changed | $119,000 | -7.8% | $81 / Sq Ft |
| 06/10/2025 06/10/25 | For Sale | $129,000 | -- | $88 / Sq Ft |
Source: My State MLS
Purchase History
| Date | Type | Sale Price | Title Company |
|---|---|---|---|
| Warranty Deed | $60,000 | -- | |
| Warranty Deed | -- | None Available |
Source: Public Records
Mortgage History
| Date | Status | Loan Amount | Loan Type |
|---|---|---|---|
| Previous Owner | $32,800 | Future Advance Clause Open End Mortgage |
Source: Public Records
Source: My State MLS
MLS Number: 11514447
APN: 62-13-32-153-205.019-007
Nearby Homes
- 1029 10th St
- 829 Main St
- 833 Main St Unit B
- 435 7th St Unit 305
- 439 7th St Unit 204
- 439 7th St Unit 206
- 515 Lincoln Ave
- 135 John Anderson Dr
- 529 9th St Unit 3
- 1085 W Melchoir Dr S
- 758 E County Road 750 N
- 4154 Little Bluestem Dr
- 2116 Daniels Ln
- 3750 Ralph Ave
- 2509 Arbor Terrace
- 100 Allen St
- 115 Thad Redman Rd
- 1101 Burlew Blvd
- 2608 Veach Rd
- 3101 Burlew Blvd Unit A







