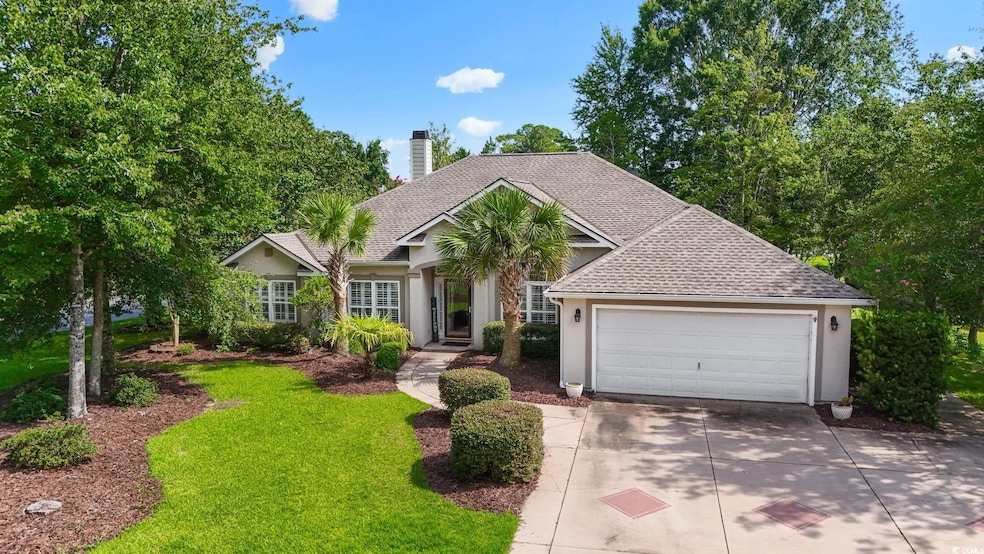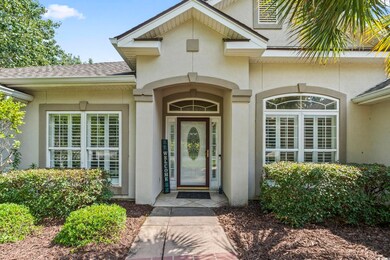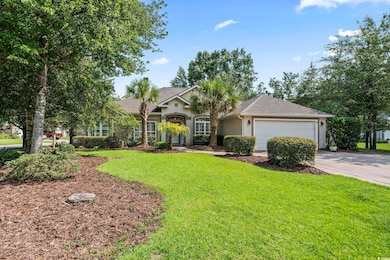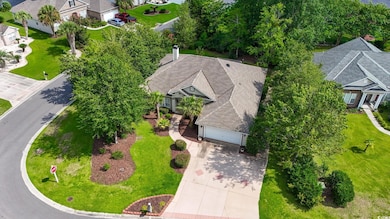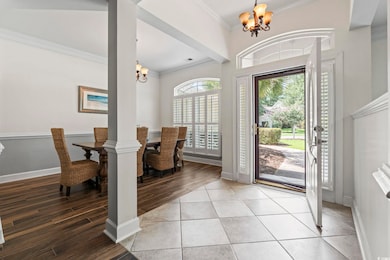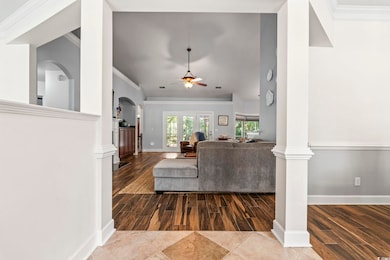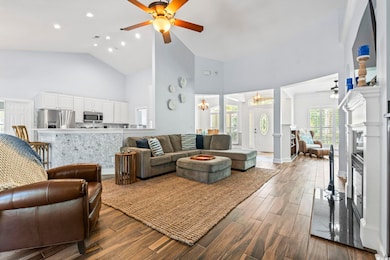801 Abalone Ct Unit MB Myrtle Beach, SC 29579
Estimated payment $3,121/month
Highlights
- Golf Course Community
- Clubhouse
- Traditional Architecture
- River Oaks Elementary School Rated A
- Vaulted Ceiling
- Main Floor Bedroom
About This Home
PRICE REDUCED! Welcome to 801 Abalone Court, conveniently located close to Myrtle Beach on the Arrowhead Golf Course. This newly listed four-bedroom, three-bathroom single-family home offers 2,375 square feet of thoughtfully designed living space within a sought-after golf course community. Whether you’re looking for everyday comfort or a location that’s as lively as your social calendar, this property provides an ideal balance of tranquility and convenience. Nestled on a quiet cul-de-sac, this home greets you with a wide driveway that ensures ample parking space for family and visiting guests. Step through the entrance and you'll immediately notice the home’s open floor plan, enhanced by vaulted ceilings that maximize natural light and create an expansive atmosphere. Elegant flooring flows seamlessly through the main living areas, offering a refined touch that complements a variety of décor styles. The living room is generously proportioned and connects effortlessly to the dining area and kitchen, encouraging gatherings both large and small. The kitchen features modern finishes and an intuitive layout, making meal prep feel less like work and more like part of the fun. Whether it’s a casual breakfast or a formal dinner, this space adapts to every occasion. The primary bedroom serves as a peaceful retreat, complete with an en-suite bathroom that includes dual vanities and a walk-in shower. Three additional bedrooms provide versatility, whether for family members, guests, or hobbies. A dedicated home office offers the privacy and quiet necessary for focused productivity—though we won’t judge if that “conference call” is just you catching up on your favorite shows. Beyond the home's interior offerings, the community complements your lifestyle with access to a top-tier golf course. If you prefer flip-flops over golf spikes, you’ll appreciate being only minutes from the sandy shores of Myrtle Beach. Dining, shopping, nightlife, and entertainment options abound, with nearby destinations like Broadway at the Beach and the Myrtle Beach Boardwalk providing endless opportunities for leisure. Frequent travelers will find Myrtle Beach International Airport conveniently located just over three miles away, making travel for business or pleasure remarkably simple. For boat lovers and weekend adventurers, the American Intracoastal Waterway offers picturesque escapes only a short drive from home. 801 Abalone Court combines comfort, location, and style in a way that few properties can. From casual family living to celebratory gatherings, every detail of this home has been designed to support your lifestyle with sophistication and ease. Ready to make the move? Schedule your private showing today and take the next step toward calling this exceptional Myrtle Beach property your new home.
Home Details
Home Type
- Single Family
Est. Annual Taxes
- $5,545
Year Built
- Built in 2001
Lot Details
- 0.31 Acre Lot
- Corner Lot
- Property is zoned GR
HOA Fees
- $51 Monthly HOA Fees
Parking
- 2 Car Attached Garage
- Garage Door Opener
Home Design
- Traditional Architecture
- Slab Foundation
- Vinyl Siding
- Stucco
- Tile
Interior Spaces
- 2,375 Sq Ft Home
- Bar
- Vaulted Ceiling
- Ceiling Fan
- Insulated Doors
- Entrance Foyer
- Living Room with Fireplace
- Formal Dining Room
- Den
- Screened Porch
- Carpet
- Pull Down Stairs to Attic
Kitchen
- Breakfast Area or Nook
- Breakfast Bar
- Range
- Microwave
- Dishwasher
- Stainless Steel Appliances
- Kitchen Island
- Solid Surface Countertops
- Disposal
Bedrooms and Bathrooms
- 4 Bedrooms
- Main Floor Bedroom
- Split Bedroom Floorplan
- Bathroom on Main Level
- 3 Full Bathrooms
Laundry
- Laundry Room
- Washer and Dryer
Home Security
- Home Security System
- Storm Windows
- Storm Doors
- Fire and Smoke Detector
Schools
- Pine Island Elementary School
- Ten Oaks Middle School
- Carolina Forest High School
Utilities
- Central Heating and Cooling System
- Underground Utilities
- Water Heater
- Cable TV Available
Additional Features
- Patio
- Outside City Limits
Community Details
Overview
- Association fees include electric common, pool service, insurance, manager, common maint/repair, recreation facilities, legal and accounting
Amenities
- Clubhouse
Recreation
- Golf Course Community
- Tennis Courts
- Community Pool
Map
Home Values in the Area
Average Home Value in this Area
Tax History
| Year | Tax Paid | Tax Assessment Tax Assessment Total Assessment is a certain percentage of the fair market value that is determined by local assessors to be the total taxable value of land and additions on the property. | Land | Improvement |
|---|---|---|---|---|
| 2024 | $5,545 | $27,141 | $7,696 | $19,445 |
| 2023 | $5,545 | $10,454 | $1,904 | $8,550 |
| 2021 | $889 | $11,646 | $2,270 | $9,376 |
| 2020 | $780 | $11,646 | $2,270 | $9,376 |
| 2019 | $952 | $17,468 | $3,404 | $14,064 |
| 2018 | $857 | $13,605 | $2,475 | $11,130 |
| 2017 | $842 | $13,605 | $2,475 | $11,130 |
| 2016 | -- | $13,605 | $2,475 | $11,130 |
| 2015 | $842 | $13,605 | $2,475 | $11,130 |
| 2014 | $777 | $13,605 | $2,475 | $11,130 |
Property History
| Date | Event | Price | List to Sale | Price per Sq Ft | Prior Sale |
|---|---|---|---|---|---|
| 10/28/2025 10/28/25 | Price Changed | $493,900 | -1.1% | $208 / Sq Ft | |
| 07/30/2025 07/30/25 | For Sale | $499,500 | +15.6% | $210 / Sq Ft | |
| 03/18/2022 03/18/22 | Sold | $432,000 | -1.8% | $182 / Sq Ft | View Prior Sale |
| 01/24/2022 01/24/22 | For Sale | $439,900 | -- | $185 / Sq Ft |
Purchase History
| Date | Type | Sale Price | Title Company |
|---|---|---|---|
| Warranty Deed | $432,000 | -- | |
| Interfamily Deed Transfer | -- | -- | |
| Interfamily Deed Transfer | -- | -- | |
| Warranty Deed | $208,900 | -- | |
| Deed | $261,986 | -- |
Mortgage History
| Date | Status | Loan Amount | Loan Type |
|---|---|---|---|
| Open | $275,000 | New Conventional | |
| Closed | $275,000 | New Conventional | |
| Previous Owner | $198,455 | Unknown |
Source: Coastal Carolinas Association of REALTORS®
MLS Number: 2518515
APN: 42616010055
- 700 Two Rivers Ct
- 673 Tidal Point Ln
- 668 Barona Dr
- 636 Barona Dr
- 1224 Safe Haven Dr
- 809 Covelo Ln
- 600 Barona Dr
- 1228 Lanterns Rest Rd
- 125 Lac Courte
- 2108 Ballast Ct
- 679 Riverwalk Dr Unit 202
- 3530 Reavis Ln
- 424 Pomo Dr
- 670 Riverwalk Dr Unit 303
- 904 Metherton Ct
- 683 Riverwalk Dr Unit 302
- 514 Harbour View Dr
- 200 Yam Dr Unit F
- 482 Harbour View Dr
- 1101 Peace Pipe Place Unit 104
- 650 W Flintlake Ct
- 303 Golan Cir Unit E
- 1113 Peace Pipe Place Unit 204
- 1145 Peace Pipe Place Unit 101
- 1220 Malibu Ln
- 801 Burcale Rd Unit D6
- 755 Burcale Rd Unit H-2
- 755 Burcale Rd Unit F1
- 3691 Clay Pond Rd
- 106 Fountain Pointe Ln Unit 102
- 110 Fountain Pointe Ln Unit 110 Fountain Pointe Lane
- 8196 Forest Edge Dr
- 2593 Pegasus Place
- 101 Rexford Ct
- 2655 Pegasus Place
- 2849 Pegasus Place
- 3456 Macklen Rd
- 3383 Edison Cir
- 950 Forestbrook Rd
- 2501 Hammock St
