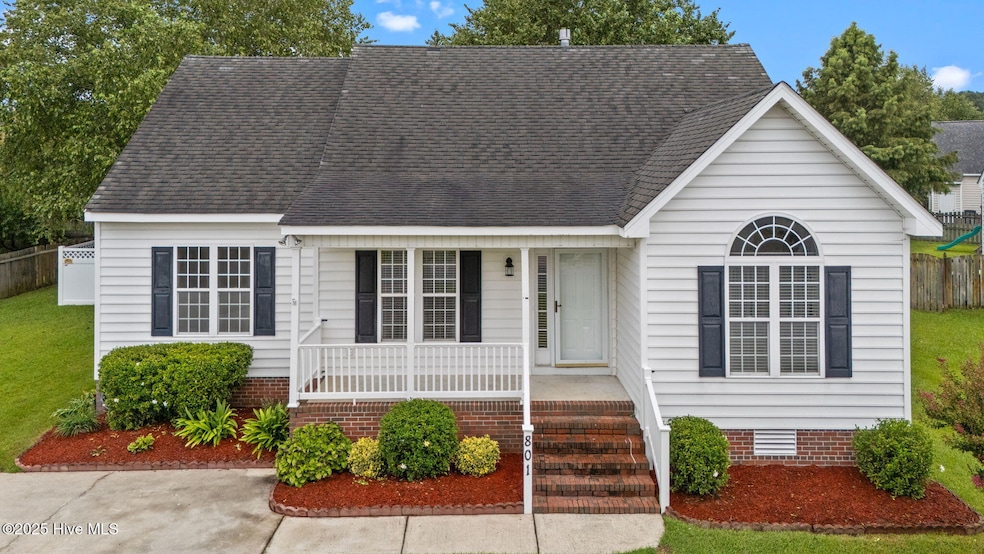
801 Ashley Meadows Dr Winterville, NC 28590
Estimated payment $1,605/month
Highlights
- Deck
- Wood Flooring
- No HOA
- Wintergreen Primary School Rated A-
- 1 Fireplace
- Covered Patio or Porch
About This Home
Welcome to this beautifully maintained 3-bedroom, 2-bathroom home located on a quiet cul-de-sac in the heart of Winterville. Conveniently close to local shopping and dining, this home is move-in ready and waiting for its new owner.Step inside to a spacious living room featuring a cozy fireplace, perfect for relaxing or entertaining. The open floor plan flows seamlessly into the eat-in kitchen, which boasts stainless steel appliances--including a brand-new oven (replaced in August 2025)--ample counter space, and plenty of cabinets. Just off the kitchen is a separate laundry room for added convenience.The split-bedroom layout offers privacy and functionality. On one side of the home, you'll find the primary suite with a large walk-in closet and a private en-suite bathroom featuring double vanities, a walk-in shower, and a soaking tub. On the opposite side, there are two additional bedrooms and a full bathroom, ideal for guests or a home office. The carpet in all bedrooms was replaced in August 2025.Step outside to your backyard oasis, starting with a screened-in porch--perfect for enjoying your morning coffee. The fully fenced backyard provides plenty of shade and privacy, making it an ideal space for outdoor relaxation or play.Don't miss your chance to own this charming home--schedule your showing today!
Home Details
Home Type
- Single Family
Est. Annual Taxes
- $2,594
Year Built
- Built in 2003
Lot Details
- 10,454 Sq Ft Lot
- Lot Dimensions are 83x125x64x27x107
- Fenced Yard
- Vinyl Fence
- Property is zoned R10
Home Design
- Wood Frame Construction
- Architectural Shingle Roof
- Vinyl Siding
- Stick Built Home
Interior Spaces
- 1,351 Sq Ft Home
- 1-Story Property
- Ceiling Fan
- 1 Fireplace
- Blinds
- Combination Dining and Living Room
- Crawl Space
- Dishwasher
Flooring
- Wood
- Carpet
Bedrooms and Bathrooms
- 3 Bedrooms
- 2 Full Bathrooms
- Walk-in Shower
Laundry
- Laundry Room
- Washer and Dryer Hookup
Attic
- Pull Down Stairs to Attic
- Partially Finished Attic
Parking
- 2 Parking Spaces
- Driveway
- Paved Parking
- Off-Street Parking
Eco-Friendly Details
- Energy-Efficient Doors
Outdoor Features
- Deck
- Covered Patio or Porch
Schools
- Wintergreen Primary Elementary School
- A. G. Cox Middle School
- South Central High School
Utilities
- Heat Pump System
- Electric Water Heater
- Municipal Trash
Community Details
- No Home Owners Association
- Ashley Meadows Subdivision
Listing and Financial Details
- Tax Lot 61
- Assessor Parcel Number 065915
Map
Home Values in the Area
Average Home Value in this Area
Tax History
| Year | Tax Paid | Tax Assessment Tax Assessment Total Assessment is a certain percentage of the fair market value that is determined by local assessors to be the total taxable value of land and additions on the property. | Land | Improvement |
|---|---|---|---|---|
| 2025 | $1,576 | $228,836 | $40,000 | $188,836 |
| 2024 | $1,564 | $228,836 | $40,000 | $188,836 |
| 2023 | $1,151 | $139,379 | $25,000 | $114,379 |
| 2022 | $1,156 | $139,379 | $25,000 | $114,379 |
| 2021 | $1,151 | $139,379 | $25,000 | $114,379 |
| 2020 | $1,158 | $139,379 | $25,000 | $114,379 |
| 2019 | $1,094 | $131,237 | $25,000 | $106,237 |
| 2018 | $1,045 | $131,237 | $25,000 | $106,237 |
| 2017 | $558 | $131,237 | $25,000 | $106,237 |
| 2016 | $1,023 | $131,237 | $25,000 | $106,237 |
| 2015 | $1,023 | $131,156 | $25,000 | $106,156 |
| 2014 | $1,023 | $131,156 | $25,000 | $106,156 |
Property History
| Date | Event | Price | Change | Sq Ft Price |
|---|---|---|---|---|
| 08/21/2025 08/21/25 | Pending | -- | -- | -- |
| 08/18/2025 08/18/25 | For Sale | $255,000 | +74.8% | $189 / Sq Ft |
| 12/14/2017 12/14/17 | Sold | $145,900 | 0.0% | $109 / Sq Ft |
| 11/09/2017 11/09/17 | Pending | -- | -- | -- |
| 09/22/2017 09/22/17 | For Sale | $145,900 | -- | $109 / Sq Ft |
Purchase History
| Date | Type | Sale Price | Title Company |
|---|---|---|---|
| Warranty Deed | $146,000 | None Available |
Mortgage History
| Date | Status | Loan Amount | Loan Type |
|---|---|---|---|
| Previous Owner | $64,000 | New Conventional |
Similar Homes in Winterville, NC
Source: Hive MLS
MLS Number: 100525621
APN: 065915
- 749 Ashley Meadows Dr
- 718 Carrington Ln
- 731 Winterfield Dr
- 891 Corbett St
- 2202 Sophia Cir
- 911 Hunter Grace Dr
- 605 Channel Dr
- 2203 Franklin Dr
- 2575 Elis Dr
- 936 Hunter Grace Dr
- 946 Hunter Grace Dr
- 2516 Lynn Loop
- 561 Channel Dr
- 967 Hunter Grace Dr
- 984 Hunter Grace Dr
- 729 Butterfly Ct
- 2243 Black Horse Ln
- 1013 Hunter Grace Dr
- 1023 Hunter Grace Dr
- 1017 Hunter Grace Dr






