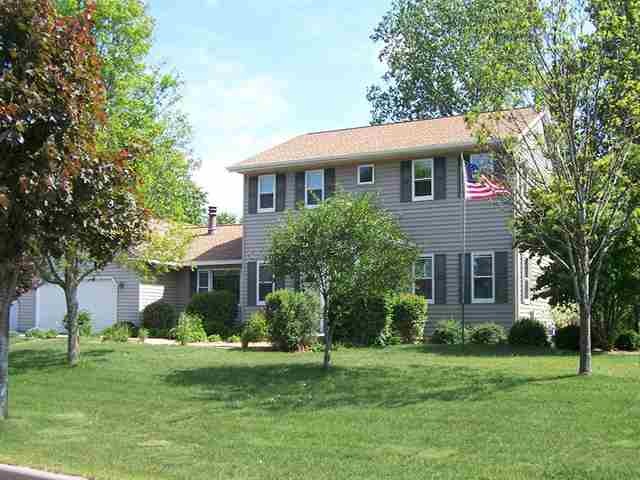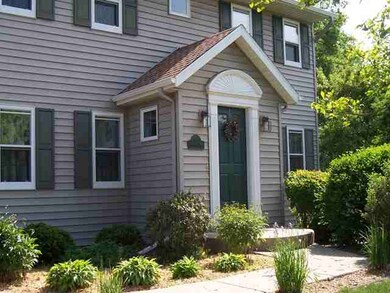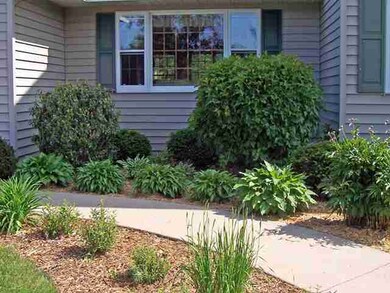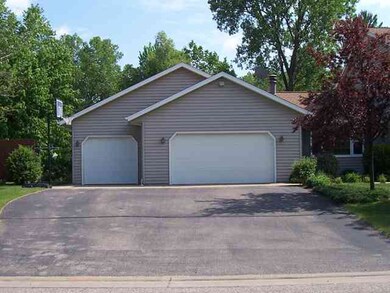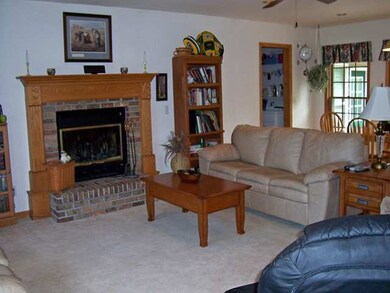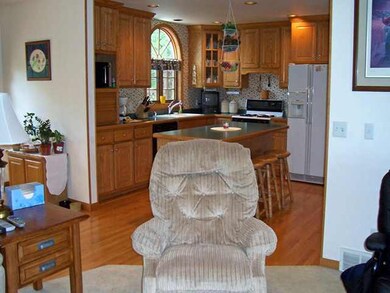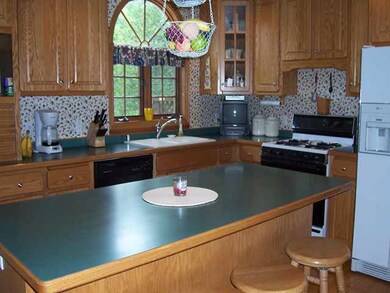
801 Brentwood Dr Port Edwards, WI 54469
Highlights
- Deck
- First Floor Utility Room
- Walk-In Closet
- Wood Flooring
- 3 Car Attached Garage
- Patio
About This Home
As of December 2012Enjoy all the comforts in this magnificently designed 4 BD, 3.5 BA Colonial style with a 3-stall attached garage. You'll love the living room with inviting fireplace, kitchen with breakfast nook plus formal dining room, main floor laundry room, master suite with walk-in closet & master bath. Fenced-in area off the 3 season room is already plumbed & wired for your hot tub. Beautiful landscaping adds the perfect touch to this exceptional home. Lower level family rm & bath almost finished except for ceilings.
Last Agent to Sell the Property
TERI WEBB
NON-MLS OFFICE Listed on: 10/09/2012
Home Details
Home Type
- Single Family
Lot Details
- 0.37 Acre Lot
- Lot Dimensions are 125x130
Home Design
- Shingle Roof
- Vinyl Siding
Interior Spaces
- 2,570 Sq Ft Home
- 2-Story Property
- Ceiling Fan
- Wood Burning Fireplace
- Window Treatments
- First Floor Utility Room
- Partially Finished Basement
- Basement Fills Entire Space Under The House
- Fire and Smoke Detector
Kitchen
- Range
- Microwave
- Dishwasher
- Disposal
Flooring
- Wood
- Carpet
- Vinyl
Bedrooms and Bathrooms
- 4 Bedrooms
- Walk-In Closet
- Bathroom on Main Level
Laundry
- Dryer
- Washer
Parking
- 3 Car Attached Garage
- Garage Door Opener
Outdoor Features
- Deck
- Patio
Utilities
- Forced Air Heating and Cooling System
- Natural Gas Water Heater
- Satellite Dish
- Cable TV Available
Listing and Financial Details
- Assessor Parcel Number 27-00037M
Ownership History
Purchase Details
Home Financials for this Owner
Home Financials are based on the most recent Mortgage that was taken out on this home.Purchase Details
Home Financials for this Owner
Home Financials are based on the most recent Mortgage that was taken out on this home.Similar Homes in the area
Home Values in the Area
Average Home Value in this Area
Purchase History
| Date | Type | Sale Price | Title Company |
|---|---|---|---|
| Warranty Deed | $207,000 | None Available | |
| Warranty Deed | $200,400 | None Available | |
| Warranty Deed | $200,400 | -- |
Mortgage History
| Date | Status | Loan Amount | Loan Type |
|---|---|---|---|
| Open | $62,920 | VA | |
| Open | $150,000 | Stand Alone Refi Refinance Of Original Loan | |
| Closed | $211,450 | VA | |
| Previous Owner | $163,000 | New Conventional | |
| Previous Owner | $160,320 | New Conventional |
Property History
| Date | Event | Price | Change | Sq Ft Price |
|---|---|---|---|---|
| 04/17/2025 04/17/25 | For Sale | $399,900 | +93.2% | $111 / Sq Ft |
| 12/07/2012 12/07/12 | Sold | $207,000 | -5.9% | $81 / Sq Ft |
| 10/18/2012 10/18/12 | Pending | -- | -- | -- |
| 10/09/2012 10/09/12 | For Sale | $220,000 | -- | $86 / Sq Ft |
Tax History Compared to Growth
Tax History
| Year | Tax Paid | Tax Assessment Tax Assessment Total Assessment is a certain percentage of the fair market value that is determined by local assessors to be the total taxable value of land and additions on the property. | Land | Improvement |
|---|---|---|---|---|
| 2024 | $6,757 | $322,300 | $21,100 | $301,200 |
| 2023 | $6,828 | $322,300 | $21,100 | $301,200 |
| 2022 | $6,120 | $187,300 | $20,000 | $167,300 |
| 2021 | $5,990 | $187,300 | $20,000 | $167,300 |
| 2020 | $5,532 | $187,300 | $20,000 | $167,300 |
| 2019 | $5,503 | $187,300 | $20,000 | $167,300 |
| 2018 | $5,327 | $187,300 | $20,000 | $167,300 |
| 2017 | $5,141 | $187,300 | $20,000 | $167,300 |
| 2016 | $5,239 | $187,300 | $20,000 | $167,300 |
| 2015 | $5,316 | $187,300 | $20,000 | $167,300 |
Agents Affiliated with this Home
-

Seller's Agent in 2025
James Kruger
Coldwell Banker Advantage LLC
(715) 459-1932
83 Total Sales
-
T
Seller's Agent in 2012
TERI WEBB
NON-MLS OFFICE
-

Buyer's Agent in 2012
Keith Wilkes
NEXTHOME PARTNERS
(715) 459-1282
9 in this area
193 Total Sales
Map
Source: Central Wisconsin Multiple Listing Service
MLS Number: 1207514
APN: 27-00037H
- Lot 1 Vixen Ct
- 911 Fawn Ln
- 1030 Letendre Ave
- 120 Adams Ave
- 131 Island Ave
- 741 Wisconsin River Dr
- 311 Alexander Ave
- 651 Wisconsin River Dr
- 511 Wisconsin River Dr
- 311 1st St
- 330 1st St
- 341 Wisconsin River Dr
- 3161 Port Rd
- 771 Seneca Rd
- 40 Acres Seneca Rd
- 2871 2nd Ave S
- 125 10th St
- 117 6th St
- 107 5th St
- 403 Prospect Ave
