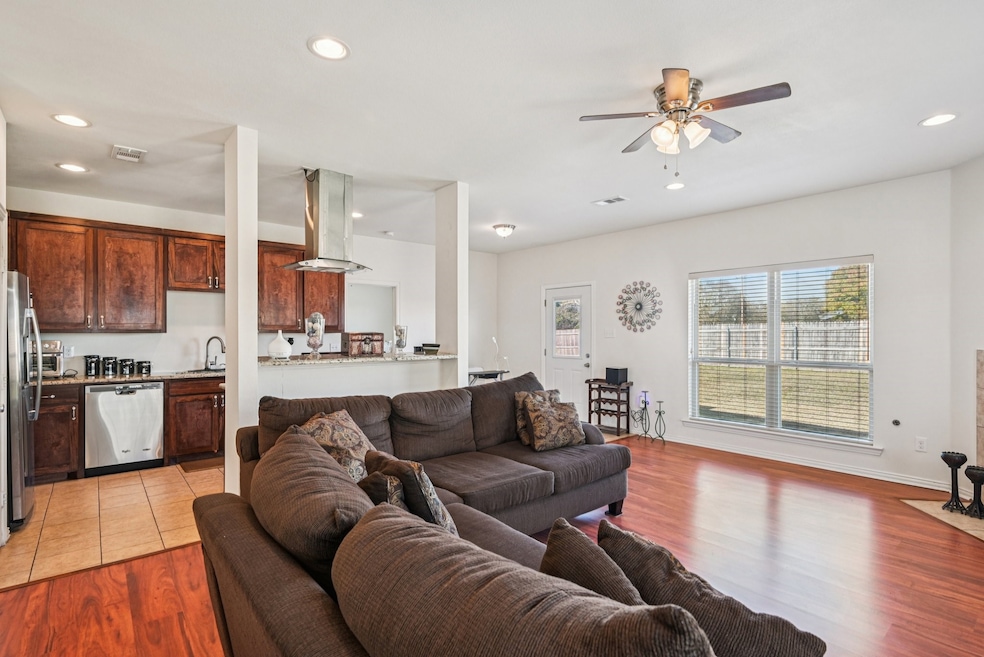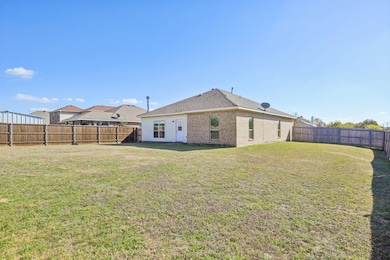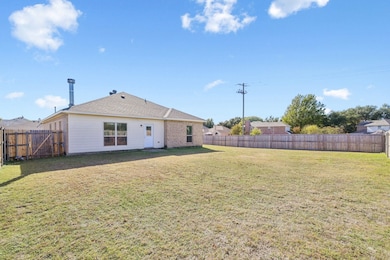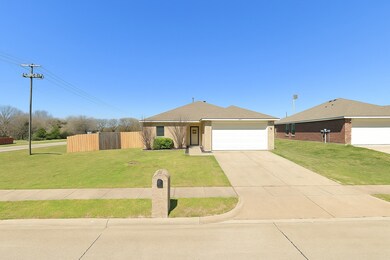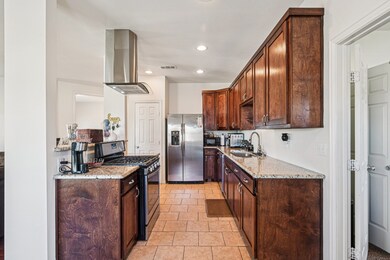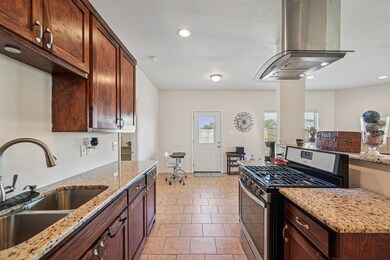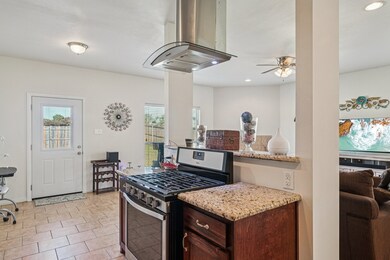
801 Cascade Dr Glenn Heights, TX 75154
Estimated payment $2,291/month
Highlights
- Open Floorplan
- Corner Lot
- Lawn
- Traditional Architecture
- Granite Countertops
- 3-minute walk to Curtistene S. McCowan Park
About This Home
Move in Ready........ Built in 2016, it features a bright and open concept layout with 9-foot ceilings, 3 spacious bedrooms, 2 full baths, and a versatile Office- Flex Space that is perfect for working from home, hobbies, or a 4th Bedroom. The Primary Bedroom is Split from the Secondary Bedrooms. The kitchen is beautifully appointed with granite countertops, abundant cabinetry, and a great Open flow for entertaining. Situated on a corner lot, this property offers an oversized, fully fenced backyard—nearly a quarter of an acre—providing plenty of space for pets, play, gardens, or outdoor entertaining.
Conveniently located near major roadways, shopping, and restaurants, this home combines modern comfort with everyday convenience.
This home is the one you have been looking for!
Home Details
Home Type
- Single Family
Est. Annual Taxes
- $7,748
Year Built
- Built in 2016
Lot Details
- 9,932 Sq Ft Lot
- Wood Fence
- Corner Lot
- Lawn
- Back Yard
HOA Fees
- $17 Monthly HOA Fees
Parking
- 2 Car Attached Garage
- Front Facing Garage
- Single Garage Door
- Garage Door Opener
Home Design
- Traditional Architecture
- Brick Exterior Construction
- Slab Foundation
- Composition Roof
Interior Spaces
- 1,592 Sq Ft Home
- 1-Story Property
- Open Floorplan
- Gas Fireplace
- Window Treatments
- Fire and Smoke Detector
Kitchen
- Gas Range
- Dishwasher
- Kitchen Island
- Granite Countertops
- Disposal
Flooring
- Carpet
- Laminate
- Ceramic Tile
Bedrooms and Bathrooms
- 3 Bedrooms
- Walk-In Closet
- 2 Full Bathrooms
Laundry
- Laundry in Utility Room
- Washer and Electric Dryer Hookup
Outdoor Features
- Front Porch
Schools
- Amber Terrace Elementary School
- Desoto High School
Utilities
- Central Heating and Cooling System
- Heating System Uses Natural Gas
- Vented Exhaust Fan
- Gas Water Heater
Community Details
- Association fees include management
- Management Association
- Beaver Creek Estates Subdivision
Listing and Financial Details
- Legal Lot and Block 18 / I
- Assessor Parcel Number 270001400I0180000
Map
Home Values in the Area
Average Home Value in this Area
Tax History
| Year | Tax Paid | Tax Assessment Tax Assessment Total Assessment is a certain percentage of the fair market value that is determined by local assessors to be the total taxable value of land and additions on the property. | Land | Improvement |
|---|---|---|---|---|
| 2025 | $4,671 | $358,160 | $60,000 | $298,160 |
| 2024 | $4,671 | $358,160 | $60,000 | $298,160 |
| 2023 | $4,671 | $311,890 | $60,000 | $251,890 |
| 2022 | $7,069 | $287,370 | $50,000 | $237,370 |
| 2021 | $5,813 | $209,530 | $40,000 | $169,530 |
| 2020 | $6,230 | $209,530 | $40,000 | $169,530 |
| 2019 | $5,830 | $192,690 | $24,000 | $168,690 |
| 2018 | $5,208 | $171,760 | $24,000 | $147,760 |
| 2017 | $4,477 | $146,760 | $24,000 | $122,760 |
| 2016 | $735 | $24,100 | $24,000 | $100 |
| 2015 | $2,555 | $96,840 | $24,000 | $72,840 |
| 2014 | $2,555 | $87,250 | $24,000 | $63,250 |
Property History
| Date | Event | Price | List to Sale | Price per Sq Ft |
|---|---|---|---|---|
| 11/14/2025 11/14/25 | For Sale | $309,000 | -- | $194 / Sq Ft |
Purchase History
| Date | Type | Sale Price | Title Company |
|---|---|---|---|
| Vendors Lien | -- | Capital Title | |
| Vendors Lien | -- | Capital Title | |
| Vendors Lien | $101,798 | None Available | |
| Warranty Deed | -- | None Available | |
| Trustee Deed | $132,548 | -- | |
| Vendors Lien | -- | -- |
Mortgage History
| Date | Status | Loan Amount | Loan Type |
|---|---|---|---|
| Open | $148,480 | VA | |
| Previous Owner | $30,000 | Purchase Money Mortgage | |
| Previous Owner | $91,618 | Fannie Mae Freddie Mac | |
| Previous Owner | $118,044 | FHA |
About the Listing Agent

As a family-run Real Estate Team deeply rooted in the Dallas/Fort Worth community, we bring a unique blend of experience, energy, and heart to every real estate transaction. Laura is an experienced Real Estate Broker and Meghan is a dedicated Realtor. Together We offer our clients the perfect balance of seasoned knowledge and fresh perspective.
We understand that buying or selling a home is one of the most important decisions you’ll make, and we treat every client like family—because to
Laura's Other Listings
Source: North Texas Real Estate Information Systems (NTREIS)
MLS Number: 21112415
APN: 270001400I0180000
- 1407 S Uhl Rd
- 1501 Teddy Trail
- 902 Blue Quail Run
- 602 Aviary Dr
- 910 Grouse Rd
- 1511 Honey Trail
- 1513 Honey Trail
- 1517 Honey Trail
- 728 Jewelflower Dr
- 331 E Bear Creek Rd
- 1609 Panda Trail
- 818 E Bear Creek Rd
- 515 Bear Trail
- 923 Blue Quail Run
- 1517 Kodiak Trail
- 1528 Polar Trail Unit 164
- 1519 Grizzly Trail Unit 129
- 1606 Grizzly Trail
- 403 E Parkerville Rd
- 1531 Kodiak Trail
- 722 Austin Dr
- 1400 Caleo Dr
- 633 Fern Dr
- 903 Grouse Rd
- 1509 Dreama Dr
- 1414 Pintail Dr
- 924 Blue Quail Run
- 1401 Mockingbird Ln
- 1505 Nightingale Ct
- 605 Snowy Orchid Ln
- 525 E Jay Ct
- 841 S Polk St
- 524 E Lark Ct
- 821 S Polk St
- 521 E Robin Ct Unit ID1056455P
- 1757 Carrington Dr
- 316 Winnipeg Dr
- 1105 Valley View Dr
- 1112 Valley View Dr
- 720 Duke Dr
