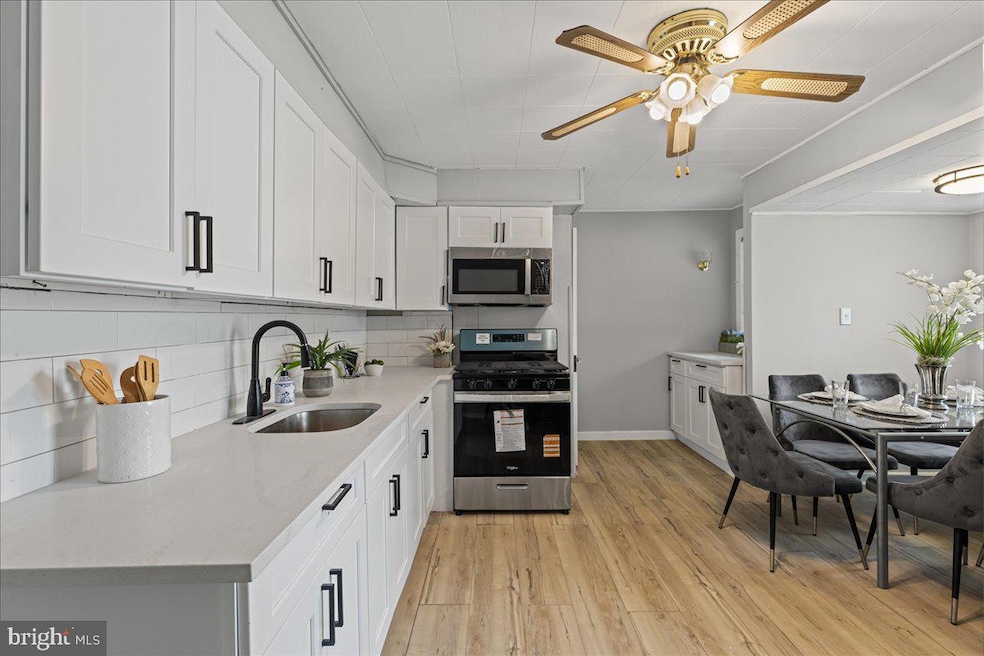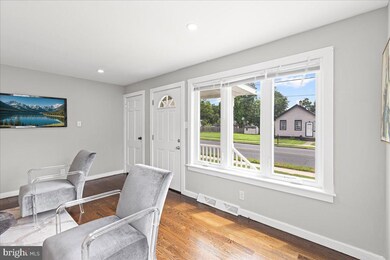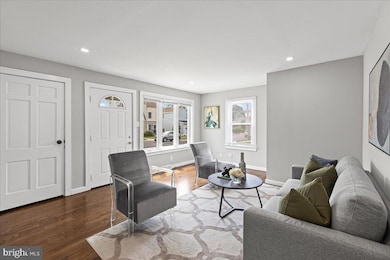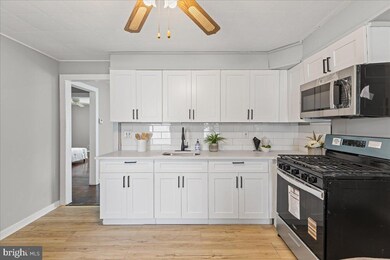801 Cedar Ln Trenton, NJ 08610
Estimated payment $2,096/month
Highlights
- Cape Cod Architecture
- Main Floor Bedroom
- Loft
- Wood Flooring
- Garden View
- Workshop
About This Home
Welcome home to an updated 2-bedroom, 1-bathroom home that’s filled with character and comfort. Hardwood floors, fresh neutral paint, and brand-new appliances make this home move in ready. There is an upstairs loft that offers the perfect additional space—ideal for a home office, playroom, guest space, or even a cozy fourth bedroom. Features include: brand-new water heater and HVAC system ensuring comfort and efficiency all year long. The backyard is fully fenced-in making it perfect for entertaining, gardening, or letting pets roam free. Plus, a one car garage. Located on a quiet street, this home is also close to Grounds for Sculpture and just minutes to I-295—making commuting a breeze while still being close to the parks, trails, schools and culture that make Hamilton Township so special. This adorable home offers the perfect blend of charm, updates, and location—don’t miss your chance to make it yours!
Listing Agent
(856) 812-8198 jenniferrara1@gmail.com Keller Williams Prime Realty License #RS365118 Listed on: 07/11/2025

Home Details
Home Type
- Single Family
Est. Annual Taxes
- $4,697
Year Built
- Built in 1950
Lot Details
- 5,401 Sq Ft Lot
- Lot Dimensions are 60.00 x 90.00
- Property is Fully Fenced
- Back Yard
- Property is in very good condition
Parking
- 1 Car Direct Access Garage
- 1 Driveway Space
- Parking Storage or Cabinetry
- Side Facing Garage
Home Design
- Cape Cod Architecture
- Block Foundation
- Frame Construction
Interior Spaces
- 964 Sq Ft Home
- Property has 2 Levels
- Ceiling Fan
- Family Room Off Kitchen
- Living Room
- Combination Kitchen and Dining Room
- Loft
- Garden Views
Kitchen
- Breakfast Area or Nook
- Eat-In Kitchen
- Self-Cleaning Oven
- Stove
- Microwave
- Upgraded Countertops
Flooring
- Wood
- Ceramic Tile
Bedrooms and Bathrooms
- 2 Main Level Bedrooms
- 1 Full Bathroom
- Bathtub with Shower
Laundry
- Dryer
- Washer
Unfinished Basement
- Workshop
- Laundry in Basement
- Basement Windows
Utilities
- Central Heating and Cooling System
- Natural Gas Water Heater
Additional Features
- More Than Two Accessible Exits
- Porch
Community Details
- No Home Owners Association
Listing and Financial Details
- Tax Lot 00029
- Assessor Parcel Number 03-02101-00029
Map
Home Values in the Area
Average Home Value in this Area
Tax History
| Year | Tax Paid | Tax Assessment Tax Assessment Total Assessment is a certain percentage of the fair market value that is determined by local assessors to be the total taxable value of land and additions on the property. | Land | Improvement |
|---|---|---|---|---|
| 2025 | $4,697 | $133,300 | $29,000 | $104,300 |
| 2024 | $4,403 | $133,300 | $29,000 | $104,300 |
| 2023 | $4,403 | $133,300 | $29,000 | $104,300 |
| 2022 | $4,334 | $133,300 | $29,000 | $104,300 |
| 2021 | $5,363 | $133,300 | $29,000 | $104,300 |
| 2020 | $4,633 | $133,300 | $29,000 | $104,300 |
| 2019 | $4,739 | $133,300 | $29,000 | $104,300 |
| 2018 | $4,676 | $133,300 | $29,000 | $104,300 |
| 2017 | $4,468 | $133,300 | $29,000 | $104,300 |
| 2016 | $3,604 | $133,300 | $29,000 | $104,300 |
| 2015 | $4,641 | $98,700 | $23,200 | $75,500 |
| 2014 | $4,574 | $98,700 | $23,200 | $75,500 |
Property History
| Date | Event | Price | List to Sale | Price per Sq Ft | Prior Sale |
|---|---|---|---|---|---|
| 07/11/2025 07/11/25 | For Sale | $325,000 | +53.7% | $337 / Sq Ft | |
| 05/26/2025 05/26/25 | Sold | $211,500 | -21.7% | $219 / Sq Ft | View Prior Sale |
| 12/30/2024 12/30/24 | For Sale | $270,000 | -- | $280 / Sq Ft |
Purchase History
| Date | Type | Sale Price | Title Company |
|---|---|---|---|
| Deed | $211,500 | Verity Abstract | |
| Deed | $211,500 | Verity Abstract | |
| Deed | -- | None Available |
Mortgage History
| Date | Status | Loan Amount | Loan Type |
|---|---|---|---|
| Open | $230,300 | Construction | |
| Closed | $230,300 | Construction |
Source: Bright MLS
MLS Number: NJME2062402
APN: 03-02101-0000-00029
- 21 Berg Ave
- 1012 Franklin St
- 11 Panfili Ln
- 705 Woodland St
- 254 Howell St
- 314 Joseph St
- 229 Parkinson Ave
- 207 Howell St
- 1816 Chambers St
- 323 Wilfred Ave
- 436 Hunt Ave
- 28 Howell St
- 364 E Franklin St
- 1718 S Broad St
- 408 Berg Ave
- 360 Tindall Ave
- 529 Hunt Ave
- 429 Wilfred Ave
- 533 Hunt Ave
- 1521 S Clinton Ave
- 1021 William St Unit 1
- 1932 Chambers St
- 324 Mary St
- 726 Genesee St
- 315 Wert Ave
- 53 Gridley St
- 305 Lafayette Ave
- 640 Grand St
- 109 E Park Ave Unit 2
- 336 Columbus Ave Unit 2
- 336 APT 3 Columbus Ave Unit 3
- 401 Lafayette Ave Unit Apartment 1
- 507 Grand St
- 2300 S Broad St
- 68 Barnt Ave
- 838 Fairmount Ave Unit FLOOR 1
- 38 Stenton Ct
- 1126 Deutz Ave
- 122 Estates Blvd
- 42 Sundance Dr






