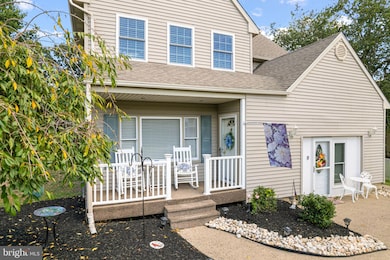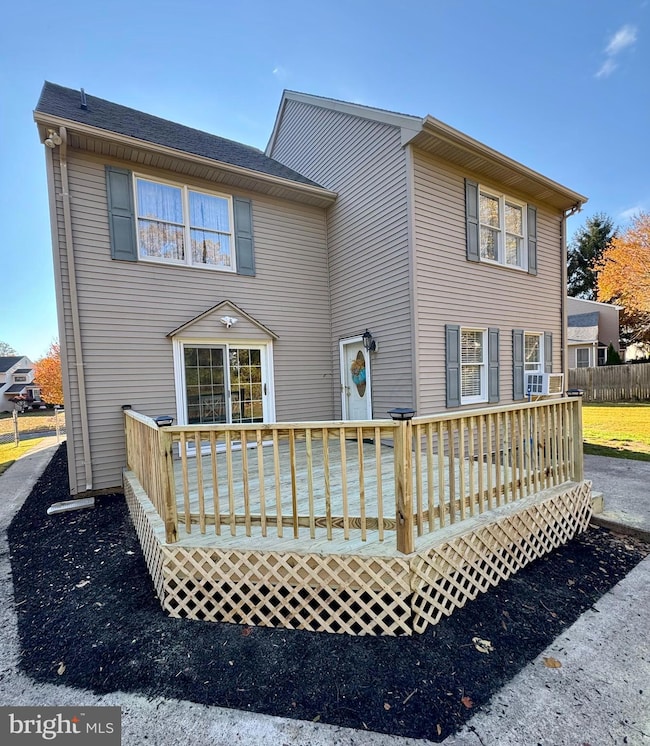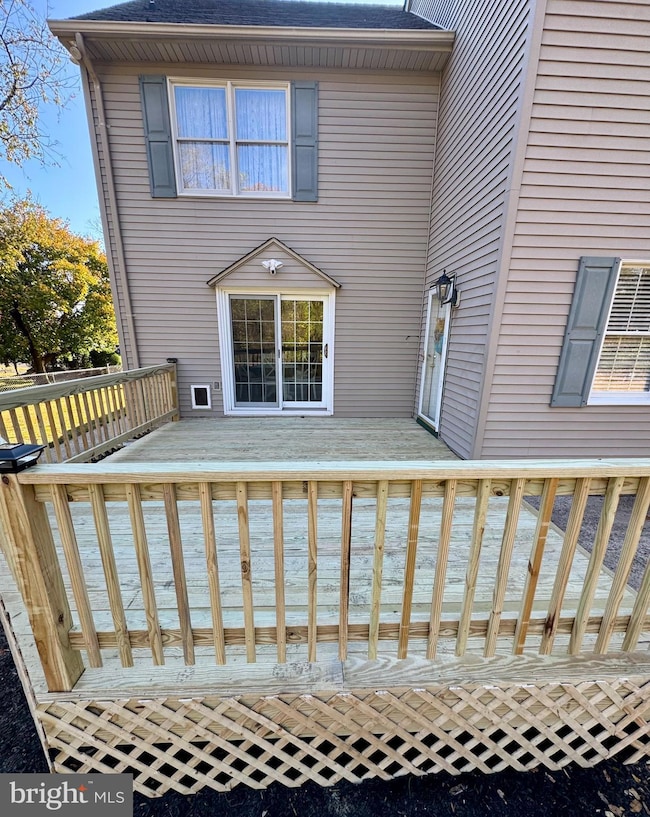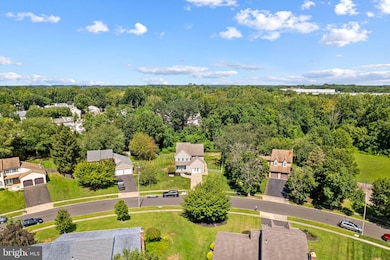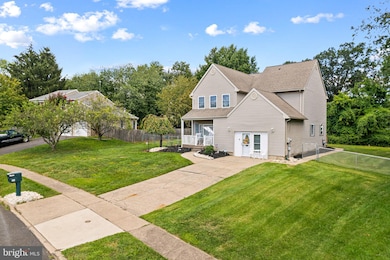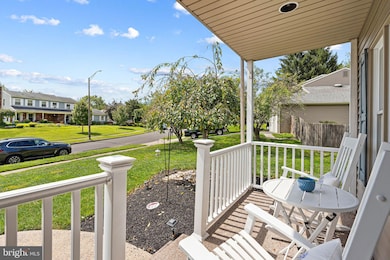801 Cliff Rd Bensalem, PA 19020
Estimated payment $3,776/month
Highlights
- View of Trees or Woods
- Contemporary Architecture
- Backs to Trees or Woods
- Deck
- Cathedral Ceiling
- Wood Flooring
About This Home
Welcome to the ONE you have been waiting for Featuring a NEW DECK Just Installed! Wonderful Move-In Ready and Perfect for making your own Home in Bucks County Estates. Inviting Front Porch to Sit back and take in the Scenery leads you into the main level featuring NEW Plank Flooring, NEW Crown Molding, First Floor Blinds and Fresh Paint in a neutral Palette. Spacious Light and Airy Living room with Ceiling Fan and Coat Closet. Full size Dining room for large Family Gatherings with Chair Rail molding Atrium door to the outdoors just steps steps off the Eat-In Kitchen offering updated Cabinets, Tile Backsplash, Corian Countertops, Stainless Steel Appliances, Radius Window and Glass Sliders to back Deck. Family room formally the Oversized Garage Remodeled with Ceiling fan, window and door can easily be converted back. Convenient Updated Hall Bath. Main Floor Laundry with Washer and Dryer. Second floor features the primary Suite boasting Cathedral Ceiling, Ceiling Fan and Spacious Bath featuring Soaking Tub, Stall Shower and Linen Closet. Two other generous size bedrooms and Updated Hall Bath complete the second floor. Third level features a Loft Bedroom and Storage room. Private Fenced Backyard features a Deck and Patio . Also their is an Underground Electrical Feeder to a Electrical Conduit with cable if you were interested in adding an outdoor Structure in the Backyard. A home that has been loved and enjoyed, ready for its next Chapter. Convenient location with so much to offer!
Listing Agent
(215) 450-9525 lisasells@comcast.net RE/MAX Realty Services-Bensalem License #RS250572 Listed on: 08/28/2025

Home Details
Home Type
- Single Family
Est. Annual Taxes
- $8,555
Year Built
- Built in 1986
Lot Details
- 0.26 Acre Lot
- Chain Link Fence
- Backs to Trees or Woods
- Back, Front, and Side Yard
- Property is zoned R1
HOA Fees
- $4 Monthly HOA Fees
Home Design
- Contemporary Architecture
- Slab Foundation
- Frame Construction
- Shingle Roof
Interior Spaces
- 2,721 Sq Ft Home
- Property has 2.5 Levels
- Chair Railings
- Crown Molding
- Cathedral Ceiling
- Ceiling Fan
- Recessed Lighting
- Replacement Windows
- Atrium Doors
- Insulated Doors
- Family Room
- Living Room
- Dining Room
- Views of Woods
- Attic Fan
- Storm Doors
Kitchen
- Eat-In Kitchen
- Electric Oven or Range
- Built-In Microwave
- Stainless Steel Appliances
- Disposal
Flooring
- Wood
- Carpet
- Ceramic Tile
- Luxury Vinyl Plank Tile
Bedrooms and Bathrooms
- 4 Bedrooms
- Soaking Tub
- Bathtub with Shower
- Walk-in Shower
Laundry
- Laundry Room
- Laundry on main level
- Electric Dryer
- Washer
Parking
- 4 Parking Spaces
- 4 Driveway Spaces
Outdoor Features
- Deck
- Exterior Lighting
- Porch
Utilities
- Cooling System Mounted In Outer Wall Opening
- Window Unit Cooling System
- Electric Baseboard Heater
- Electric Water Heater
Community Details
- Bucks County Ests Subdivision
Listing and Financial Details
- Tax Lot 122
- Assessor Parcel Number 02-078-122
Map
Home Values in the Area
Average Home Value in this Area
Tax History
| Year | Tax Paid | Tax Assessment Tax Assessment Total Assessment is a certain percentage of the fair market value that is determined by local assessors to be the total taxable value of land and additions on the property. | Land | Improvement |
|---|---|---|---|---|
| 2025 | $8,208 | $37,600 | $8,840 | $28,760 |
| 2024 | $8,208 | $37,600 | $8,840 | $28,760 |
| 2023 | $7,976 | $37,600 | $8,840 | $28,760 |
| 2022 | $7,930 | $37,600 | $8,840 | $28,760 |
| 2021 | $7,930 | $37,600 | $8,840 | $28,760 |
| 2020 | $7,850 | $37,600 | $8,840 | $28,760 |
| 2019 | $7,675 | $37,600 | $8,840 | $28,760 |
| 2018 | $7,497 | $37,600 | $8,840 | $28,760 |
| 2017 | $7,450 | $37,600 | $8,840 | $28,760 |
| 2016 | $7,450 | $37,600 | $8,840 | $28,760 |
| 2015 | -- | $37,600 | $8,840 | $28,760 |
| 2014 | -- | $37,600 | $8,840 | $28,760 |
Property History
| Date | Event | Price | List to Sale | Price per Sq Ft |
|---|---|---|---|---|
| 12/16/2025 12/16/25 | Pending | -- | -- | -- |
| 11/05/2025 11/05/25 | Price Changed | $584,900 | -0.8% | $215 / Sq Ft |
| 10/06/2025 10/06/25 | Price Changed | $589,900 | -1.7% | $217 / Sq Ft |
| 09/08/2025 09/08/25 | Price Changed | $599,900 | -3.1% | $220 / Sq Ft |
| 08/28/2025 08/28/25 | For Sale | $619,000 | -- | $227 / Sq Ft |
Purchase History
| Date | Type | Sale Price | Title Company |
|---|---|---|---|
| Deed | $149,900 | -- | |
| Quit Claim Deed | $800 | -- |
Mortgage History
| Date | Status | Loan Amount | Loan Type |
|---|---|---|---|
| Closed | $134,900 | No Value Available |
Source: Bright MLS
MLS Number: PABU2103832
APN: 02-078-122
- 367 Dartmouth Ct Unit 367
- 419 Rutgers Ct
- 423 N Mount Vernon Cir Unit 423
- L:15 Dunston Rd
- 0 Newportville Rd Unit PABU487252
- 4517 E Yates Rd
- 509 Neshaminy Rd
- 1000 Stephen Ave
- 4403 E Yates Rd
- 311 Neshaminy Rd
- 4387 Bensalem Blvd
- 1012 Franklin Ave
- 1706 Spencer Dr
- 1506 Moore St Unit 301
- 1502 Moore St Unit 201
- 10 McLevins Ct
- 1 McLevins Ct
- 200 Janet Ave
- 910 Magnolia Ave
- 0 Neshaminy St Unit PABU2089046

