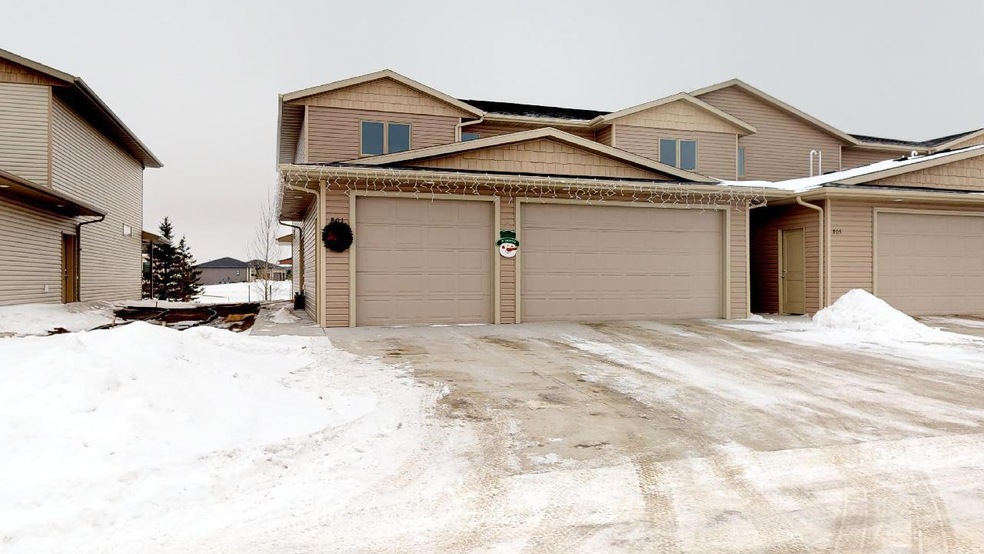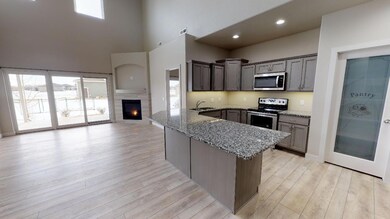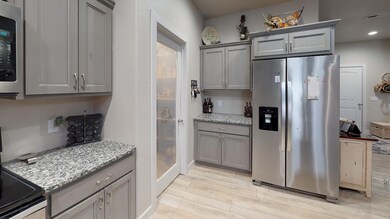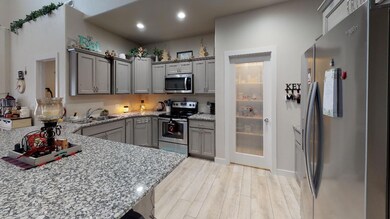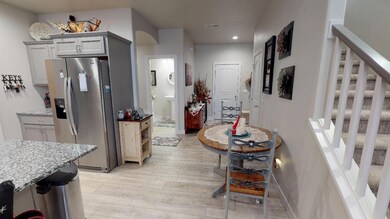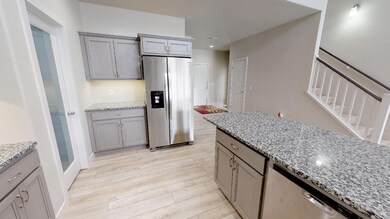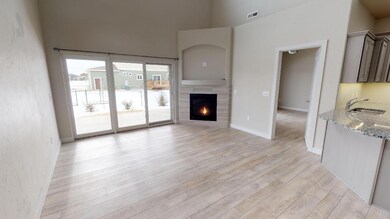
801 Compass Loop Lincoln, ND 58504
Highlights
- Cathedral Ceiling
- Main Floor Primary Bedroom
- Patio
- Victor Solheim Elementary School Rated A-
- Walk-In Closet
- Tile Flooring
About This Home
As of February 2020Welcome Home to easy living! New twinhome in Southbay development. Many upgrades, including Granite Countertops throughout home, including bathrooms. Kitchen has new stainless steel appliances, walk-in pantry, granite countertops, vinyl plank flooring. Living area feels grand with 2-story tall ceilings, large windows and sliding door to covered patio. There is also a corner, tiled, gas fireplace. MAIN FLOOR MASTER bedroom with a second walkout to covered patio. Master Bathroom has dual sinks and a walk-in closet. The upper level poses a second living area or loft. There are 2 bedrooms on the upper level with dual closets and a full bathroom. 3 stall heated garage. Storage area under stairway on main level. Enjoy large covered patio with access from living area or master bedroom.
Last Agent to Sell the Property
DESRI NEETHER
NEXTHOME LEGENDARY PROPERTIES Listed on: 01/09/2020
Last Buyer's Agent
PATRICK KOSKI
TRADEMARK REALTY
Townhouse Details
Home Type
- Townhome
Est. Annual Taxes
- $818
Year Built
- Built in 2018
Lot Details
- 6,071 Sq Ft Lot
- Lot Dimensions are 40x152
HOA Fees
- $125 Monthly HOA Fees
Parking
- 3 Car Garage
- Heated Garage
- Garage Door Opener
- Driveway
Home Design
- Patio Home
- Slab Foundation
- Shingle Roof
- Vinyl Siding
- Concrete Perimeter Foundation
Interior Spaces
- 2,086 Sq Ft Home
- 2-Story Property
- Cathedral Ceiling
- Gas Fireplace
Kitchen
- Range
- Microwave
- Dishwasher
- Disposal
Flooring
- Carpet
- Tile
- Vinyl
Bedrooms and Bathrooms
- 3 Bedrooms
- Primary Bedroom on Main
- Walk-In Closet
Laundry
- Laundry on main level
- Dryer
- Washer
Outdoor Features
- Patio
Utilities
- Forced Air Heating and Cooling System
- Heating System Uses Natural Gas
- Cable TV Available
Community Details
- Association fees include common area maintenance, ground maintenance, snow removal
- Southbay Subdivision
Listing and Financial Details
- Assessor Parcel Number 1559-001-045
Ownership History
Purchase Details
Home Financials for this Owner
Home Financials are based on the most recent Mortgage that was taken out on this home.Purchase Details
Home Financials for this Owner
Home Financials are based on the most recent Mortgage that was taken out on this home.Purchase Details
Home Financials for this Owner
Home Financials are based on the most recent Mortgage that was taken out on this home.Similar Homes in the area
Home Values in the Area
Average Home Value in this Area
Purchase History
| Date | Type | Sale Price | Title Company |
|---|---|---|---|
| Warranty Deed | $283,500 | None Available | |
| Warranty Deed | -- | None Available | |
| Warranty Deed | -- | None Available |
Mortgage History
| Date | Status | Loan Amount | Loan Type |
|---|---|---|---|
| Previous Owner | $20,000 | Commercial | |
| Previous Owner | $500,000 | Construction |
Property History
| Date | Event | Price | Change | Sq Ft Price |
|---|---|---|---|---|
| 02/27/2020 02/27/20 | Sold | -- | -- | -- |
| 02/03/2020 02/03/20 | Pending | -- | -- | -- |
| 01/09/2020 01/09/20 | For Sale | $283,500 | -3.9% | $136 / Sq Ft |
| 09/06/2019 09/06/19 | Sold | -- | -- | -- |
| 07/20/2019 07/20/19 | Pending | -- | -- | -- |
| 07/03/2019 07/03/19 | For Sale | $294,900 | -- | $141 / Sq Ft |
Tax History Compared to Growth
Tax History
| Year | Tax Paid | Tax Assessment Tax Assessment Total Assessment is a certain percentage of the fair market value that is determined by local assessors to be the total taxable value of land and additions on the property. | Land | Improvement |
|---|---|---|---|---|
| 2024 | $4,255 | $169,250 | $34,150 | $135,100 |
| 2023 | $4,299 | $169,250 | $34,150 | $135,100 |
| 2022 | $3,679 | $153,100 | $34,150 | $118,950 |
| 2021 | $3,567 | $140,050 | $29,400 | $110,650 |
| 2020 | $3,463 | $140,050 | $29,400 | $110,650 |
| 2019 | $1,204 | $38,400 | $0 | $0 |
| 2018 | $588 | $0 | $0 | $0 |
| 2017 | $158 | $8,750 | $8,750 | $0 |
| 2016 | $158 | $7,500 | $7,500 | $0 |
Agents Affiliated with this Home
-
D
Seller's Agent in 2020
DESRI NEETHER
NEXTHOME LEGENDARY PROPERTIES
-
P
Buyer's Agent in 2020
PATRICK KOSKI
TRADEMARK REALTY
-
K
Seller's Agent in 2019
Kathy Feist
BIANCO REALTY, INC.
(701) 220-1100
108 Total Sales
Map
Source: Bismarck Mandan Board of REALTORS®
MLS Number: 3405294
APN: 1559-001-045
- 838 Mayflower Dr
- 3724 Poseidon Loop
- 3801 Poseidon Loop
- 902 Voyager Place
- 3821 Neptune Cir
- 1002 Voyager Dr
- 3600 Downing St
- 3516 Downing St
- 1102 Voyager Dr
- 1112 Voyager Dr
- 726 Glenwood Dr
- 3425 Meridian Dr
- 4312 Downing St
- 1705 Far Dr W
- 4403 Daniel St
- 4008 Meridian Dr
- 4500 Thornburg Dr
- 34 Rutland Dr
- 29 Rutland Dr
- 41 Rutland Dr
