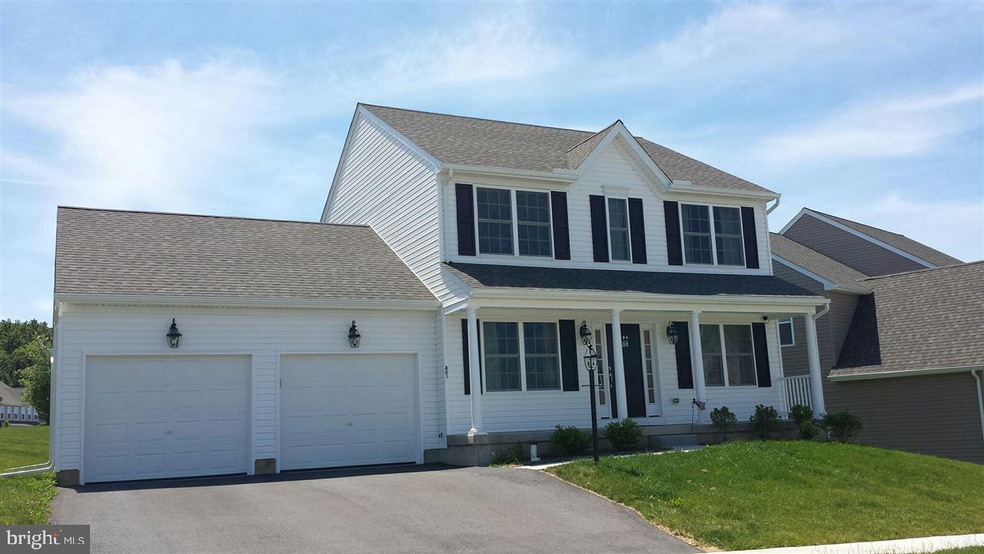801 Cougar Pointe Cir Unit 112 Seven Valleys, PA 17360
Estimated Value: $362,000 - $452,000
3
Beds
2.5
Baths
1,791
Sq Ft
$221/Sq Ft
Est. Value
Highlights
- Built in 2015 | Newly Remodeled
- Colonial Architecture
- Cooling System Utilizes Bottled Gas
- Loganville-Springfield Elementary School Rated A-
- Den
- Laundry Room
About This Home
As of September 2015Bryant Heritage floor plan. Under contract 1/2/15. Settled 9/1/15.
Home Details
Home Type
- Single Family
Year Built
- Built in 2015 | Newly Remodeled
Lot Details
- 8,276 Sq Ft Lot
HOA Fees
- $75 Monthly HOA Fees
Parking
- 2 Car Garage
Home Design
- Colonial Architecture
- Poured Concrete
- Shingle Roof
- Asphalt Roof
- Stone Siding
- Vinyl Siding
- Stick Built Home
Interior Spaces
- Property has 2 Levels
- Family Room
- Dining Room
- Den
- Basement Fills Entire Space Under The House
- Laundry Room
Bedrooms and Bathrooms
- 3 Bedrooms
- 2.5 Bathrooms
Schools
- Loganville-Springfield Elementary School
- Dallastown Area Middle School
- Dallastown Area High School
Utilities
- Cooling System Utilizes Bottled Gas
- Forced Air Heating and Cooling System
Community Details
- Logans Reserve Subdivision
Listing and Financial Details
- Tax Lot 112
- Assessor Parcel Number 67470000901070000000
Ownership History
Date
Name
Owned For
Owner Type
Purchase Details
Listed on
Jan 2, 2015
Closed on
Sep 1, 2015
Sold by
The Rutt Family Sonshine Lp
Bought by
Brown Christopher R and Brown Lori J
List Price
$275,736
Sold Price
$275,736
Current Estimated Value
Home Financials for this Owner
Home Financials are based on the most recent Mortgage that was taken out on this home.
Estimated Appreciation
$120,332
Avg. Annual Appreciation
3.59%
Original Mortgage
$261,949
Outstanding Balance
$206,861
Interest Rate
4.07%
Mortgage Type
New Conventional
Estimated Equity
$189,207
Purchase Details
Closed on
Mar 31, 2006
Sold by
Logans Reserve Development Llc
Bought by
Grayson Homes At Logans Reserve Llc
Home Financials for this Owner
Home Financials are based on the most recent Mortgage that was taken out on this home.
Original Mortgage
$5,000,000
Interest Rate
6.37%
Mortgage Type
Credit Line Revolving
Create a Home Valuation Report for This Property
The Home Valuation Report is an in-depth analysis detailing your home's value as well as a comparison with similar homes in the area
Home Values in the Area
Average Home Value in this Area
Purchase History
| Date | Buyer | Sale Price | Title Company |
|---|---|---|---|
| Brown Christopher R | $275,736 | None Available | |
| Grayson Homes At Logans Reserve Llc | $527,800 | Residential Title & Escrow C |
Source: Public Records
Mortgage History
| Date | Status | Borrower | Loan Amount |
|---|---|---|---|
| Open | Brown Christopher R | $261,949 | |
| Previous Owner | Grayson Homes At Logans Reserve Llc | $5,000,000 |
Source: Public Records
Property History
| Date | Event | Price | List to Sale | Price per Sq Ft |
|---|---|---|---|---|
| 09/01/2015 09/01/15 | Sold | $275,736 | 0.0% | $154 / Sq Ft |
| 01/02/2015 01/02/15 | Pending | -- | -- | -- |
| 01/02/2015 01/02/15 | For Sale | $275,736 | -- | $154 / Sq Ft |
Source: Bright MLS
Tax History Compared to Growth
Tax History
| Year | Tax Paid | Tax Assessment Tax Assessment Total Assessment is a certain percentage of the fair market value that is determined by local assessors to be the total taxable value of land and additions on the property. | Land | Improvement |
|---|---|---|---|---|
| 2025 | $7,829 | $231,380 | $63,610 | $167,770 |
| 2024 | $7,713 | $231,380 | $63,610 | $167,770 |
| 2023 | $7,713 | $231,380 | $63,610 | $167,770 |
| 2022 | $7,457 | $231,380 | $63,610 | $167,770 |
| 2021 | $7,013 | $231,380 | $63,610 | $167,770 |
| 2020 | $7,013 | $231,380 | $63,610 | $167,770 |
| 2019 | $6,990 | $231,380 | $63,610 | $167,770 |
| 2018 | $6,990 | $231,380 | $63,610 | $167,770 |
| 2017 | $6,821 | $231,380 | $63,610 | $167,770 |
| 2016 | $0 | $231,380 | $63,610 | $167,770 |
| 2015 | -- | $47,740 | $47,740 | $0 |
| 2014 | -- | $47,740 | $47,740 | $0 |
Source: Public Records
Map
Source: Bright MLS
MLS Number: 1002991351
APN: 47-000-09-0112.00-00000
Nearby Homes
- 813 Countryside Rd
- 856 Countryside Rd
- 947 Countryside Rd
- 555 Countryside Rd
- 8569 Diamond Run Ct Unit 348
- 234 W Ore St
- 8 Parkview Dr
- 410 Darrow Rd Unit DEVONSHIRE
- 410 Darrow Rd Unit NOTTINGHAM
- 410 Darrow Rd Unit COVINGTON
- 410 Darrow Rd Unit HAWTHORNE
- 410 Darrow Rd Unit SAVANNAH
- 410 Darrow Rd Unit ANDREWS
- 18 S Main St
- 441 School Rd
- 108 S Main St
- 113 Beck Rd
- 79 Beck Rd
- 0 Cheyenne Dr Unit PAYK2083252
- 139 Loucks St
- 777 Cougar Pointe Cir Unit 113
- 821 Cougar Pointe Cir
- 842 Countryside Rd
- 796 Cougar Pointe Cir Unit 83
- 814 Cougar Pointe Cir Unit 85
- 804 Cougar Pointe Cir Unit 84
- 839 Cougar Pointe Cir
- 824 Cougar Pointe Cir Unit 86
- 780 Cougar Pointe Cir
- 827 Countryside Rd
- 861 Cougar Pointe Cir Unit 109
- 861 Cougar Pointe Cir
- 834 Cougar Pointe Cir Unit 87
- 839 Countryside Rd
- 801 Countryside Rd
- 776 Cougar Pointe Cir Unit 8188
- 786 Cougar Pointe Cir
- 866 Countryside Rd
- site 999 Countryside Rd
- 787 Countryside Rd
