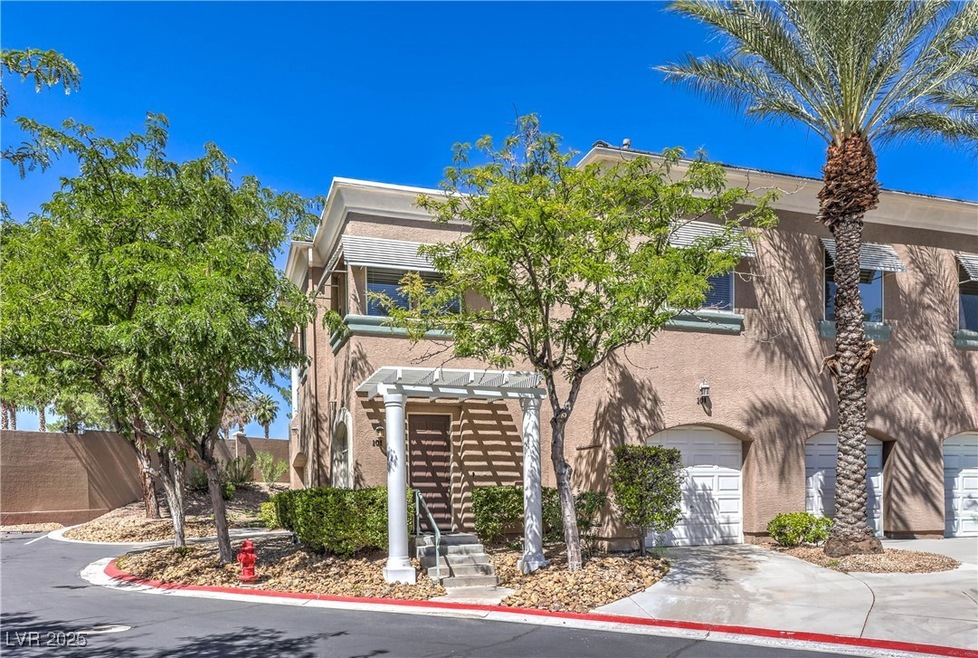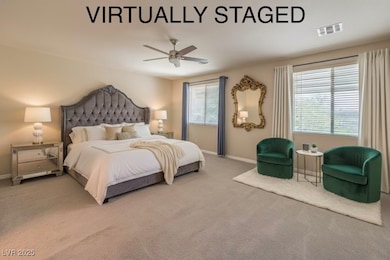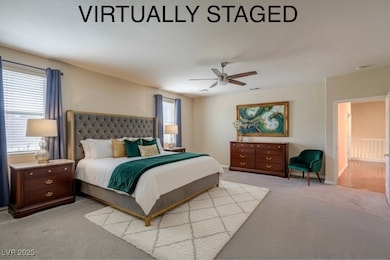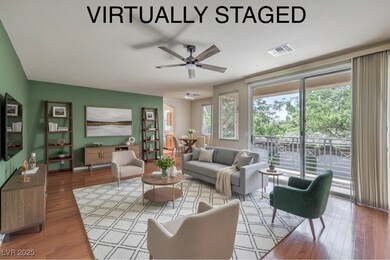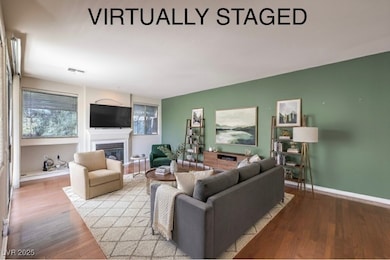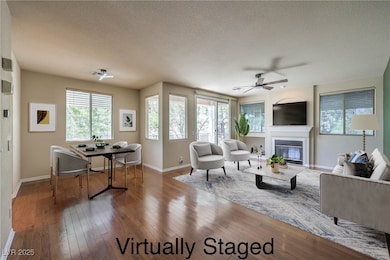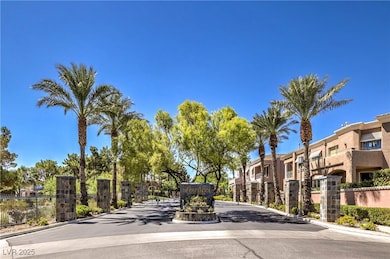801 Dana Hills Ct Unit 101 Las Vegas, NV 89134
Summerlin NeighborhoodEstimated payment $2,832/month
Highlights
- Golf Course Community
- Gated Community
- Community Pool
- William Lummis Elementary School Rated 9+
- Golf Course View
- Balcony
About This Home
Tucked inside the coveted gated community of The Terraces—adjacent to the prestigious, PGA Tour-caliber TPC Summerlin golf course—this 2-story condo offers resort-style living, elevated luxury, and fairway-adjacent sophistication. As an end unit, you’ll enjoy two private garages, open parking, and access to the community pool when it’s time to relax. Inside, vaulted ceilings and a light-filled great room open to a private balcony with breathtaking mountain views. The kitchen shines with stainless steel appliances, a large sink, and a cozy breakfast nook. The oversized guest bedroom features an extended wall-to-wall closet with custom built-ins—essentially two closets in one—and easy access to a full bathroom. The primary suite includes its own full bath, walk-in closet, dual sinks, and a makeup table for added serenity. And yes—it’s a smart home, so you can tell Google to lock up, adjust the temp, flip on the lights... even attempt your kid’s homework (results may vary). WELCOME HOME!
Property Details
Home Type
- Condominium
Est. Annual Taxes
- $1,759
Year Built
- Built in 1999
Lot Details
- Cul-De-Sac
- South Facing Home
- Drip System Landscaping
HOA Fees
Parking
- 2 Car Attached Garage
- Garage Door Opener
- Guest Parking
Property Views
- Golf Course
- Mountain
Home Design
- Tile Roof
Interior Spaces
- 1,686 Sq Ft Home
- 2-Story Property
- Ceiling Fan
- Gas Fireplace
- Double Pane Windows
- Blinds
- Family Room with Fireplace
Kitchen
- Gas Range
- Microwave
- Dishwasher
- Disposal
Flooring
- Carpet
- Laminate
- Tile
Bedrooms and Bathrooms
- 2 Bedrooms
- 2 Full Bathrooms
Laundry
- Laundry Room
- Laundry on main level
- Dryer
- Washer
Accessible Home Design
- Accessibility Features
Eco-Friendly Details
- Energy-Efficient Windows
- Sprinkler System
Outdoor Features
- Balcony
- Porch
Schools
- Lummis Elementary School
- Becker Middle School
- Palo Verde High School
Utilities
- Central Heating and Cooling System
- Heating System Uses Gas
- Water Softener is Owned
- Cable TV Available
Community Details
Overview
- Association fees include management, ground maintenance
- Summerlin North Association, Phone Number (702) 838-5500
- Terraces 2 In The Hills At Summerlin Amd Subdivision
- The community has rules related to covenants, conditions, and restrictions
Recreation
- Golf Course Community
- Community Pool
- Community Spa
- Park
- Dog Park
Security
- Gated Community
Map
Home Values in the Area
Average Home Value in this Area
Tax History
| Year | Tax Paid | Tax Assessment Tax Assessment Total Assessment is a certain percentage of the fair market value that is determined by local assessors to be the total taxable value of land and additions on the property. | Land | Improvement |
|---|---|---|---|---|
| 2025 | $1,759 | $114,185 | $50,750 | $63,435 |
| 2024 | $1,708 | $114,185 | $50,750 | $63,435 |
| 2023 | $1,708 | $103,327 | $44,800 | $58,527 |
| 2022 | $1,658 | $87,312 | $33,250 | $54,062 |
| 2021 | $1,610 | $88,722 | $36,400 | $52,322 |
| 2020 | $1,560 | $83,772 | $31,500 | $52,272 |
| 2019 | $1,514 | $80,570 | $27,650 | $52,920 |
| 2018 | $1,470 | $71,227 | $20,650 | $50,577 |
| 2017 | $2,295 | $69,817 | $18,200 | $51,617 |
| 2016 | $1,393 | $64,039 | $12,250 | $51,789 |
| 2015 | $1,390 | $54,230 | $10,500 | $43,730 |
| 2014 | $1,349 | $39,711 | $12,250 | $27,461 |
Property History
| Date | Event | Price | List to Sale | Price per Sq Ft | Prior Sale |
|---|---|---|---|---|---|
| 11/27/2025 11/27/25 | Price Changed | $421,888 | -0.2% | $250 / Sq Ft | |
| 11/18/2025 11/18/25 | Price Changed | $422,888 | -0.2% | $251 / Sq Ft | |
| 11/06/2025 11/06/25 | Price Changed | $423,888 | -0.2% | $251 / Sq Ft | |
| 10/13/2025 10/13/25 | Price Changed | $424,888 | -0.6% | $252 / Sq Ft | |
| 10/10/2025 10/10/25 | Price Changed | $427,500 | -0.1% | $254 / Sq Ft | |
| 10/09/2025 10/09/25 | Price Changed | $427,750 | 0.0% | $254 / Sq Ft | |
| 10/04/2025 10/04/25 | Off Market | $427,888 | -- | -- | |
| 10/02/2025 10/02/25 | Price Changed | $427,888 | 0.0% | $254 / Sq Ft | |
| 10/02/2025 10/02/25 | For Sale | $427,888 | -0.2% | $254 / Sq Ft | |
| 09/25/2025 09/25/25 | Price Changed | $428,888 | -0.2% | $254 / Sq Ft | |
| 09/19/2025 09/19/25 | Price Changed | $429,888 | -2.3% | $255 / Sq Ft | |
| 09/18/2025 09/18/25 | Price Changed | $439,888 | +1.1% | $261 / Sq Ft | |
| 08/31/2025 08/31/25 | Price Changed | $434,888 | -0.9% | $258 / Sq Ft | |
| 08/23/2025 08/23/25 | For Sale | $438,888 | +16.4% | $260 / Sq Ft | |
| 04/21/2022 04/21/22 | Sold | $377,000 | -5.8% | $224 / Sq Ft | View Prior Sale |
| 03/22/2022 03/22/22 | Pending | -- | -- | -- | |
| 11/21/2021 11/21/21 | For Sale | $400,000 | -- | $237 / Sq Ft |
Purchase History
| Date | Type | Sale Price | Title Company |
|---|---|---|---|
| Bargain Sale Deed | $345,200 | None Listed On Document | |
| Bargain Sale Deed | $345,000 | Ticor Title Of Nevada Inc | |
| Interfamily Deed Transfer | -- | Commonwealth Title | |
| Bargain Sale Deed | $144,900 | Nevada Title Company |
Mortgage History
| Date | Status | Loan Amount | Loan Type |
|---|---|---|---|
| Previous Owner | $276,000 | Fannie Mae Freddie Mac | |
| Previous Owner | $203,000 | New Conventional | |
| Previous Owner | $144,900 | VA |
Source: Las Vegas REALTORS®
MLS Number: 2712825
APN: 138-30-618-019
- 805 Dana Hills Ct Unit 104
- 805 Dana Hills Ct Unit 202
- 9209 Pitching Wedge Dr
- 9116 Vista Greens Way Unit 104
- 9112 Vista Greens Way Unit 106
- 1000 Miradero Ln
- 9201 Eagle Ridge Dr
- 9408 Players Canyon Ct
- 9324 Pitching Wedge Dr
- 1124 Milpas Ln
- 9312 Canyon Classic Dr
- 9017 Grove Crest Ln
- 1300 Elk River Cir
- 9501 Balatta Canyon Ct
- 1301 Fox Acres Dr
- 9325 Canyon Classic Dr
- 428 Saint Andrews Ct
- 605 Canyon Greens Dr
- 9505 Tournament Canyon Dr
- 700 Pinnacle Heights Ln
- 801 Dana Hills Ct Unit 203
- 1021 Miradero Ln
- 1213 Hope Ranch Ln
- 9201 Tesoras Dr Unit 401
- 304 Mesa Rim Ct
- 520 Proud Eagle Ln
- 1350 N Town Center Dr
- 1012 Domnus Ln Unit 205
- 9216 Tesoras Dr Unit 202
- 9145 Tesoras Dr Unit 401
- 1405 San Juan Hills Dr Unit 203
- 1550 San Juan Hills Dr Unit 203
- 1004 Duckhorn Ct Unit 104
- 1004 Duckhorn Ct Unit 201
- 913 Duckhorn Ct Unit 204
- 1001 Domnus Ln Unit 203
- 1008 Trophy Hills Dr
- 9129 Las Manaitas Ave Unit 302
- 800 Peachy Canyon Cir Unit 204
- 721 Peachy Canyon Cir Unit 201
