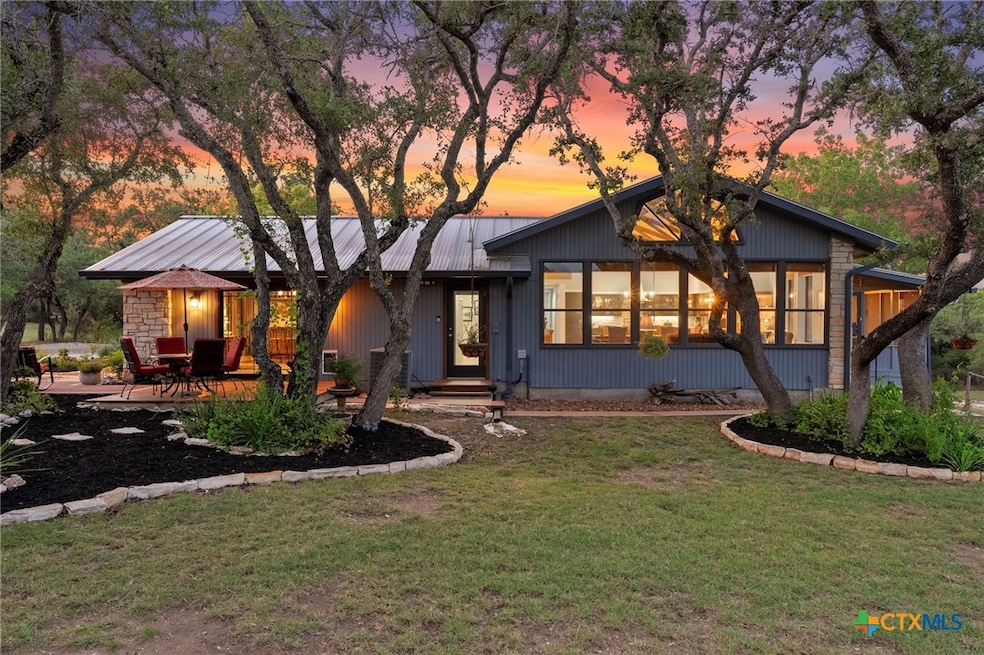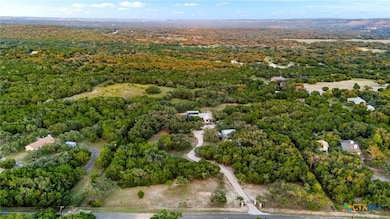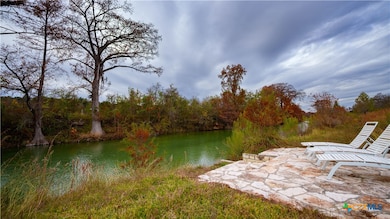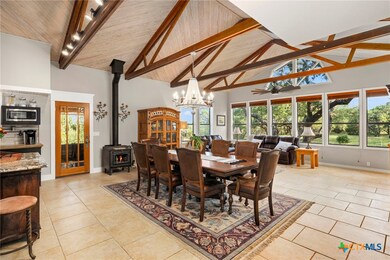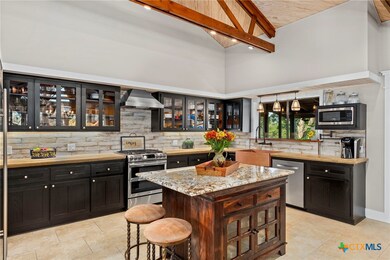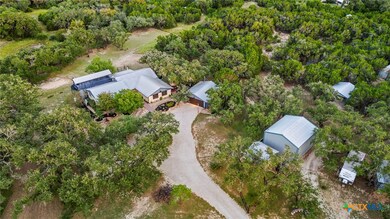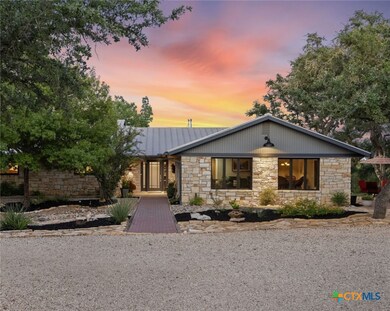
801 Deer Run Wimberley, TX 78676
Highlights
- Horses Allowed On Property
- Spa
- Open Floorplan
- Jacob's Well Elementary School Rated A-
- 10.18 Acre Lot
- Deck
About This Home
As of August 2025Nestled in the heart of Wimberley's breathtaking hill country, this stunning 3-bedroom, 2.5-bathroom home offers a luxurious retreat on 10+/- picturesque acres, complete with a well in the Edwards Aquifer. Enter through the electric gate to find a charming hill country home with modern touches. High ceilings and custom wood beam details draw the eye within the living area, while abundant windows flood the space with natural light, framing serene views of the surrounding landscape. The chef's kitchen is a dream, featuring top-of-the-line appliances and a copper farmhouse sink under a bay window-perfect for enjoying your morning coffee. Each bedroom is a tranquil retreat, while the no-carpet design enhances the home's elegant flow. The large utility room includes a convenient dog bath, and the game room with a half bath and wet bar makes entertaining a breeze. Relax on the screened-in porch or the expansive double deck, where you can spot wildlife like deer and roadrunners. This property also boasts a 25 by 30-foot workshop, a greenhouse, and covered tractor storage, offering the perfect blend of luxury and practicality. Enjoy access to a private river park on the Blanco River. Neighboring land is also available for sale—an ideal opportunity to expand your Hill Country escape. Your Hill Country dream awaits!
Last Agent to Sell the Property
Coldwell Banker D'Ann Harper Brokerage Phone: (830) 816-7200 License #0745583 Listed on: 10/03/2024

Last Buyer's Agent
NON-MEMBER AGENT TEAM
Non Member Office
Home Details
Home Type
- Single Family
Est. Annual Taxes
- $11,093
Year Built
- Built in 1989
Lot Details
- 10.18 Acre Lot
- Property fronts a county road
- Partially Fenced Property
HOA Fees
- $5 Monthly HOA Fees
Parking
- 2 Car Garage
Home Design
- Hill Country Architecture
- Slab Foundation
- Metal Roof
- Masonry
Interior Spaces
- 2,445 Sq Ft Home
- Property has 1 Level
- Open Floorplan
- Vaulted Ceiling
- Ceiling Fan
- Fireplace
- Wood Burning Stove
- Tile Flooring
- Laundry Room
Kitchen
- Gas Cooktop
- Dishwasher
- Kitchen Island
Bedrooms and Bathrooms
- 3 Bedrooms
- Walk-In Closet
- Double Vanity
Outdoor Features
- Spa
- Deck
- Separate Outdoor Workshop
- Outbuilding
- Porch
Horse Facilities and Amenities
- Horses Allowed On Property
Utilities
- Cooling Available
- Heating Available
- Aerobic Septic System
Community Details
- Deer Run Estates, Inc Association
- Deer Run Estates Subdivision
Listing and Financial Details
- Tax Lot 5
- Assessor Parcel Number R25937
Ownership History
Purchase Details
Home Financials for this Owner
Home Financials are based on the most recent Mortgage that was taken out on this home.Purchase Details
Similar Homes in Wimberley, TX
Home Values in the Area
Average Home Value in this Area
Purchase History
| Date | Type | Sale Price | Title Company |
|---|---|---|---|
| Vendors Lien | -- | Independence Title Co | |
| Warranty Deed | -- | None Available |
Mortgage History
| Date | Status | Loan Amount | Loan Type |
|---|---|---|---|
| Open | $500,000 | Credit Line Revolving | |
| Closed | $91,750 | New Conventional |
Property History
| Date | Event | Price | Change | Sq Ft Price |
|---|---|---|---|---|
| 08/06/2025 08/06/25 | Sold | -- | -- | -- |
| 06/30/2025 06/30/25 | Price Changed | $1,320,000 | -5.6% | $540 / Sq Ft |
| 04/30/2025 04/30/25 | Price Changed | $1,399,000 | -6.7% | $572 / Sq Ft |
| 04/02/2025 04/02/25 | Price Changed | $1,499,000 | -1.7% | $613 / Sq Ft |
| 03/05/2025 03/05/25 | Price Changed | $1,525,000 | -3.2% | $624 / Sq Ft |
| 10/03/2024 10/03/24 | For Sale | $1,575,000 | +200.0% | $644 / Sq Ft |
| 05/10/2018 05/10/18 | Sold | -- | -- | -- |
| 04/25/2018 04/25/18 | Pending | -- | -- | -- |
| 04/06/2018 04/06/18 | For Sale | $525,000 | -- | $292 / Sq Ft |
Tax History Compared to Growth
Tax History
| Year | Tax Paid | Tax Assessment Tax Assessment Total Assessment is a certain percentage of the fair market value that is determined by local assessors to be the total taxable value of land and additions on the property. | Land | Improvement |
|---|---|---|---|---|
| 2024 | $10,495 | $790,614 | $719,000 | $401,040 |
| 2023 | $10,085 | $718,740 | $719,000 | $406,380 |
| 2022 | $10,387 | $653,400 | $396,320 | $374,650 |
| 2021 | $10,565 | $594,000 | $269,500 | $340,470 |
| 2020 | $9,274 | $540,000 | $237,000 | $303,000 |
| 2019 | $9,511 | $501,150 | $206,620 | $294,530 |
| 2018 | $7,815 | $424,550 | $152,380 | $272,170 |
| 2017 | $7,152 | $385,380 | $112,090 | $273,290 |
| 2016 | $6,845 | $368,850 | $112,090 | $256,760 |
| 2015 | $6,421 | $353,660 | $112,090 | $241,570 |
Agents Affiliated with this Home
-
C
Seller's Agent in 2025
Catherine Sandifer-Robertson
Coldwell Banker D'Ann Harper
(210) 845-6277
1 in this area
16 Total Sales
-
N
Buyer's Agent in 2025
NON-MEMBER AGENT TEAM
Non Member Office
-

Seller's Agent in 2018
Stacy Bass
Compass RE Texas, LLC
(512) 413-7893
72 Total Sales
-

Buyer's Agent in 2018
Traci Maxwell
Homestead & Ranch Real Estate
(512) 393-9996
22 in this area
93 Total Sales
Map
Source: Central Texas MLS (CTXMLS)
MLS Number: 558766
APN: R25937
- 721 Deer Run
- 711 Deer Run
- TBD LOT 22-A Deer Run
- TBD Deer Run
- 611 Deer Run
- 275 Deer Run
- 5055 Wayside Dr
- 220 Estates Rd
- 110 Windy Ridge Ln
- TBD Oak Run Dr
- 1128 Posey Ranch Rd
- 220 River Rapids Rd
- 520 River Rapids Rd
- Lot 32 Rambling Oaks Dr
- 250 Hidden Oaks Rd
- 270 Rambling Oaks Dr
- TBD Oak Knob Dr
- TBD Star Thistle Trail
- 202,204,208 Thomas Oaks Dr
- 000 Star Thistle Trail
