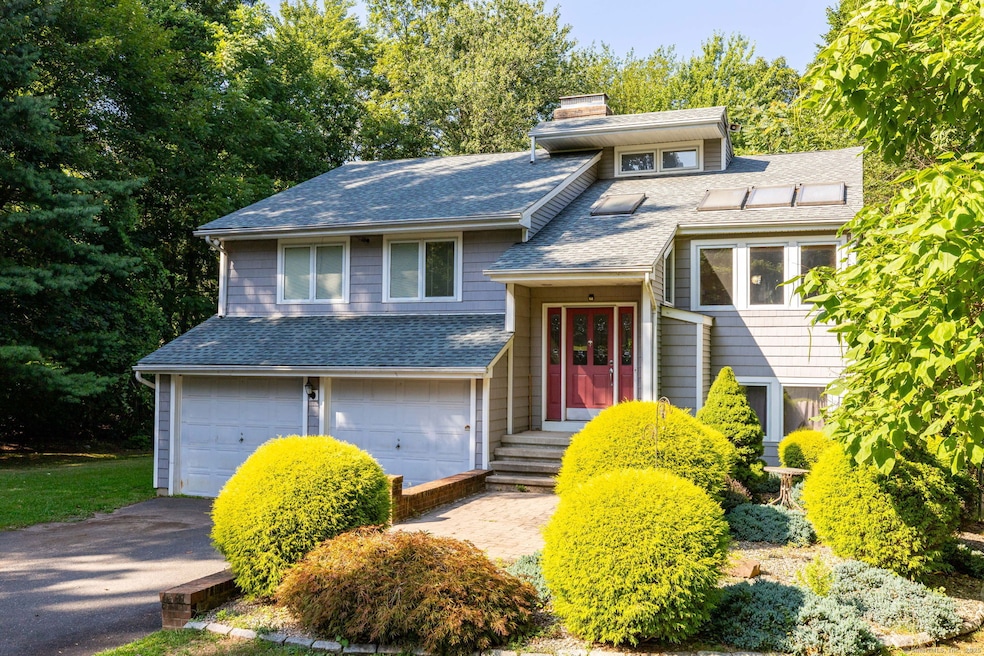
801 Farmington Ave New Britain, CT 06053
Estimated payment $3,133/month
Highlights
- 1 Acre Lot
- 1 Fireplace
- Property is near shops
- Open Floorplan
- Tankless Water Heater
- Central Air
About This Home
Welcome to 801 Farmington Avenue! This 3-bedroom, 3-bathroom home is quietly set on a rare, private one-acre lot and beautifully balances open outdoor living with thoughtful interior design. Enjoy a serene outdoor sanctuary that is perfect for entertaining, gardening, or simply unwinding on the deck. A spacious detached garage offers versatility, whether you're looking to protect a third vehicle, add extra storage, or create a workshop, studio, or hobby space. Inside, bright living areas with abundant natural light flow seamlessly into all areas of the home. At the heart, is an updated, functional kitchen featuring abundant cabinetry, granite countertops, and plenty of room for culinary creativity. Three generous bedrooms, including a primary with en suite, ensures comfort and convenience for all. Additionally, a flex room on the main level provides extra space for a home office, media room, or guest quarters. The fully finished basement with private entrance includes ANOTHER flex space (that can easily serve as an additional bedroom), along with a full bathroom - ideal for an in-law suite. This is more than a home, it's a lifestyle upgrade. With a prime location offering both convenience and tranquility, don't miss the chance to make 801 Farmington Avenue your next home!
Listing Agent
William Raveis Real Estate License #RES.0814206 Listed on: 08/16/2025

Home Details
Home Type
- Single Family
Est. Annual Taxes
- $9,810
Year Built
- Built in 1989
Lot Details
- 1 Acre Lot
- Property is zoned S2
Parking
- 3 Car Garage
Home Design
- Split Level Home
- Concrete Foundation
- Frame Construction
- Asphalt Shingled Roof
- Vinyl Siding
Interior Spaces
- 2,432 Sq Ft Home
- Open Floorplan
- 1 Fireplace
- Gas Range
Bedrooms and Bathrooms
- 3 Bedrooms
- 3 Full Bathrooms
Laundry
- Laundry on lower level
- Dryer
- Washer
Finished Basement
- Walk-Out Basement
- Basement Fills Entire Space Under The House
- Garage Access
Location
- Property is near shops
- Property is near a golf course
Utilities
- Central Air
- Heating System Uses Gas
- Tankless Water Heater
Listing and Financial Details
- Assessor Parcel Number 643691
Map
Home Values in the Area
Average Home Value in this Area
Tax History
| Year | Tax Paid | Tax Assessment Tax Assessment Total Assessment is a certain percentage of the fair market value that is determined by local assessors to be the total taxable value of land and additions on the property. | Land | Improvement |
|---|---|---|---|---|
| 2025 | $9,810 | $250,390 | $88,620 | $161,770 |
| 2024 | $9,913 | $250,390 | $88,620 | $161,770 |
| 2023 | $9,585 | $250,390 | $88,620 | $161,770 |
| 2022 | $8,406 | $169,820 | $37,240 | $132,580 |
| 2021 | $8,406 | $169,820 | $37,240 | $132,580 |
| 2020 | $8,576 | $169,820 | $37,240 | $132,580 |
| 2019 | $8,576 | $169,820 | $37,240 | $132,580 |
| 2018 | $8,576 | $169,820 | $37,240 | $132,580 |
| 2017 | $8,802 | $174,300 | $37,240 | $137,060 |
| 2016 | $8,802 | $174,300 | $37,240 | $137,060 |
| 2015 | $8,541 | $174,300 | $37,240 | $137,060 |
| 2014 | $8,541 | $174,300 | $37,240 | $137,060 |
Purchase History
| Date | Type | Sale Price | Title Company |
|---|---|---|---|
| Warranty Deed | $300,000 | -- | |
| Warranty Deed | $338,000 | -- | |
| Warranty Deed | $176,000 | -- | |
| Warranty Deed | $150,000 | -- |
Mortgage History
| Date | Status | Loan Amount | Loan Type |
|---|---|---|---|
| Open | $275,000 | Stand Alone Refi Refinance Of Original Loan | |
| Closed | $285,000 | No Value Available |
Similar Homes in New Britain, CT
Source: SmartMLS
MLS Number: 24119525
APN: NBRI-000002C-000000-C000404
- 187 Miriam Rd
- 122 Emily Dr
- 2453 Corbin Ave
- 28 SyMcO Dr
- 133 Mckinley Dr
- 97 Mckinley Dr
- 67 Eastwick Rd
- 426 Farmington Ave Unit C4
- 410 Farmington Ave Unit H6
- 122 Batterson Dr
- 394 Mcclintock St
- 119 Country Club Rd
- 15 Huber St
- 258 Eddy Glover Blvd
- 126 Belridge Rd
- 71 Oakland Ave
- 73 Beach St
- 234 Pierremount Ave
- 106 Pierremount Ave
- 390 Eddy Glover Blvd
- 1 Batterson Park Rd
- 61 Sandy Brook Dr
- 2086-2090 Stanley St
- 36 Cynthia Ct Unit Upper Floor
- 84 Commonwealth Ave
- 80 Batterson Park Rd
- 15 Farm Springs Rd
- 50 Magnolia St
- 176 Mcclintock St
- 176 Mcclintock St Unit 1
- 171 Hartford Rd
- 300-308 Colt Hwy
- 115 Bradford Walk Unit 115
- 44-46 Brittany Farms Rd
- 33 Bradford Walk Unit 33
- 192 Allen St
- 45 Bradford Walk Unit 45
- 65 Hayes St Unit First Floor Apartment
- 302 Allen St
- 395 Brittany Farms Rd






