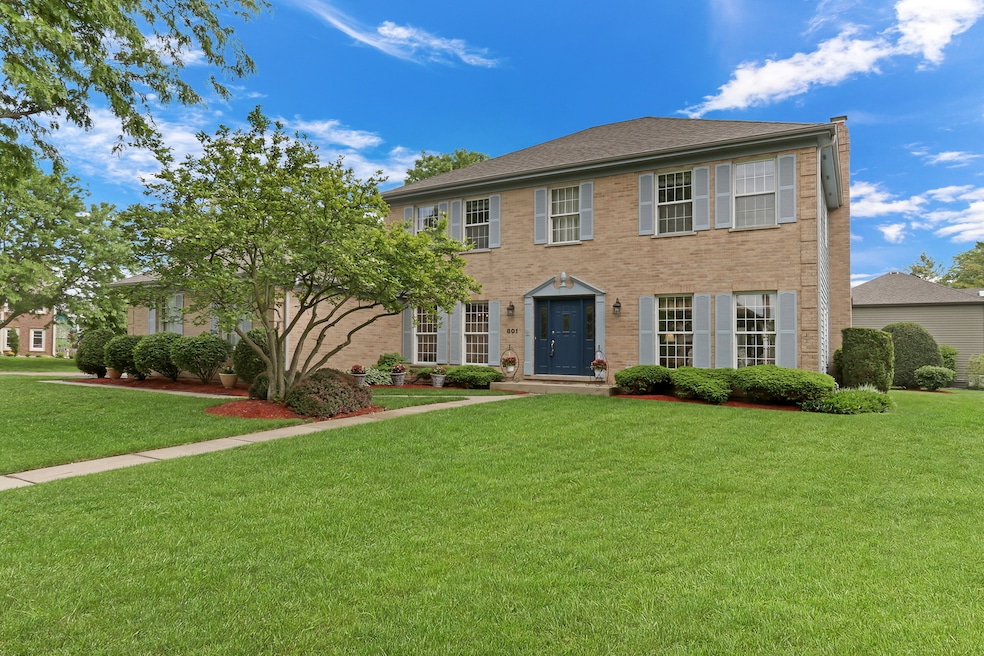
801 Fieldale Ln Grayslake, IL 60030
Highlights
- Screened Porch
- Formal Dining Room
- Intercom
- Woodland Elementary School Rated A-
- Stainless Steel Appliances
- Breakfast Bar
About This Home
As of July 2025Welcome to 801 Fieldale Lane, a beautifully maintained Colonial-style home located in the quiet Meadows of Grayslake subdivision. This spacious two-story residence offers approximately just under 2,600 square feet of thoughtfully designed living space, including four generously sized bedrooms, two and a half bathrooms, and a desirable first-floor space that could be used as an office. The main level features a bright, open layout ideal for entertaining, with a formal living and dining room leading to a cozy family room complete with a gas fireplace. The well-appointed kitchen is the heart of the home, boasting a center island, ample cabinetry, and plenty of counter space for cooking and gathering. Upstairs, the expansive primary suite offers vaulted ceilings, a walk-in closet, and a private en-suite bath, while three additional bedrooms provide comfort and flexibility for family or guests. The full basement adds valuable potential for additional living space, storage, or a future rec room. Outside, enjoy the tranquility of mature landscaping, a private backyard, and a spacious deck and screened in gazebo perfect for relaxing or entertaining. A three-car attached garage completes the package, offering plenty of room for vehicles and storage. Ideally situated near top-rated schools, parks, shopping, and commuter routes, this home combines comfort, convenience, and classic charm in one inviting package. The home has Pella windows which include integral blinds on the rear first floor and upstairs bathrooms and a security system as well.
Last Agent to Sell the Property
Keller Williams North Shore West License #475181058 Listed on: 06/05/2025

Last Buyer's Agent
Berkshire Hathaway HomeServices Starck Real Estate License #475164011

Home Details
Home Type
- Single Family
Est. Annual Taxes
- $11,832
Year Built
- Built in 1993
Lot Details
- 0.36 Acre Lot
HOA Fees
- $8 Monthly HOA Fees
Parking
- 3 Car Garage
- Driveway
Home Design
- Brick Exterior Construction
Interior Spaces
- 2,578 Sq Ft Home
- 2-Story Property
- Ceiling Fan
- Gas Log Fireplace
- Family Room with Fireplace
- Living Room
- Formal Dining Room
- Screened Porch
Kitchen
- Breakfast Bar
- Range
- Microwave
- Freezer
- Dishwasher
- Stainless Steel Appliances
- Disposal
Flooring
- Carpet
- Ceramic Tile
Bedrooms and Bathrooms
- 4 Bedrooms
- 4 Potential Bedrooms
- Dual Sinks
- Separate Shower
Laundry
- Laundry Room
- Dryer
- Washer
Basement
- Basement Fills Entire Space Under The House
- Sump Pump
Home Security
- Intercom
- Carbon Monoxide Detectors
Utilities
- Forced Air Heating and Cooling System
- Heating System Uses Natural Gas
- Lake Michigan Water
- Gas Water Heater
Community Details
- Meadows Fo Grayslake Homeowners Association
- Property managed by Meadows Of Grayslake Homeowners
Listing and Financial Details
- Senior Tax Exemptions
- Homeowner Tax Exemptions
Similar Homes in Grayslake, IL
Home Values in the Area
Average Home Value in this Area
Property History
| Date | Event | Price | Change | Sq Ft Price |
|---|---|---|---|---|
| 07/25/2025 07/25/25 | Sold | $535,000 | +7.2% | $208 / Sq Ft |
| 06/09/2025 06/09/25 | Pending | -- | -- | -- |
| 06/05/2025 06/05/25 | For Sale | $499,000 | 0.0% | $194 / Sq Ft |
| 06/04/2025 06/04/25 | Price Changed | $499,000 | -- | $194 / Sq Ft |
Tax History Compared to Growth
Tax History
| Year | Tax Paid | Tax Assessment Tax Assessment Total Assessment is a certain percentage of the fair market value that is determined by local assessors to be the total taxable value of land and additions on the property. | Land | Improvement |
|---|---|---|---|---|
| 2024 | $11,146 | $125,696 | $35,180 | $90,516 |
| 2023 | $10,190 | $115,360 | $32,287 | $83,073 |
| 2022 | $10,190 | $101,519 | $18,818 | $82,701 |
| 2021 | $11,327 | $108,934 | $18,087 | $90,847 |
| 2020 | $11,246 | $103,648 | $17,209 | $86,439 |
| 2019 | $10,814 | $99,442 | $16,511 | $82,931 |
| 2018 | $6,669 | $111,704 | $22,041 | $89,663 |
| 2017 | $12,011 | $105,074 | $20,733 | $84,341 |
| 2016 | $11,482 | $96,995 | $19,139 | $77,856 |
| 2015 | $10,975 | $88,612 | $17,485 | $71,127 |
| 2014 | $9,724 | $78,077 | $18,007 | $60,070 |
| 2012 | $9,847 | $81,542 | $18,806 | $62,736 |
Agents Affiliated with this Home
-
Jodi Cinq-Mars

Seller's Agent in 2025
Jodi Cinq-Mars
Keller Williams North Shore West
(847) 767-7358
99 in this area
398 Total Sales
-
Elie Kardoush

Seller Co-Listing Agent in 2025
Elie Kardoush
Keller Williams North Shore West
(224) 628-2945
3 in this area
98 Total Sales
-
Dessi Yordanova

Buyer's Agent in 2025
Dessi Yordanova
Berkshire Hathaway HomeServices Starck Real Estate
(773) 791-3257
3 in this area
188 Total Sales
Map
Source: Midwest Real Estate Data (MRED)
MLS Number: 12376561
APN: 06-24-401-008
- 400 Seafarer Dr
- 33978 N Lake Rd
- 303 Mainsail Dr
- 33760 N Lake Shore Dr
- 34271 N Tangueray Dr
- 33762 N Oak St
- 18564 W Main St
- 985 Manchester Cir Unit 8
- 33670 N Lake Shore Dr
- 18602 W Meander Dr
- 531 Crystal Place
- 18376 W Springwood Dr
- 7736 Geneva Dr
- 1045 Manchester Cir
- 34871 N Lake Shore Dr
- 1109 Blackburn Dr
- 18254 W Meander Dr
- 33276 N Sunset Ave
- 34062 N Sulkey Dr
- 699 Snow Cap Ct






