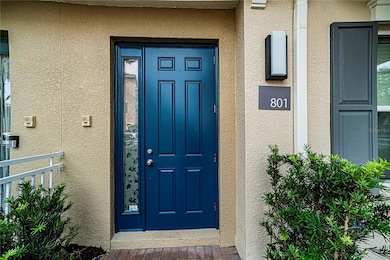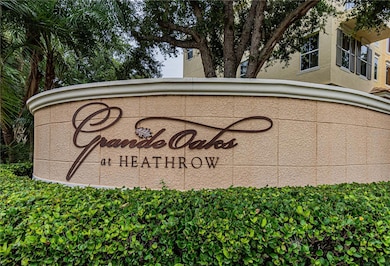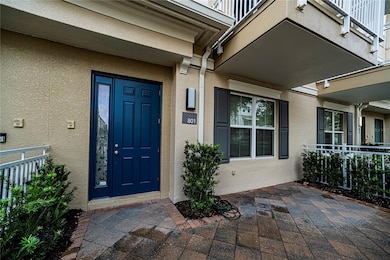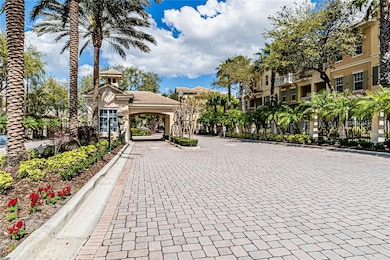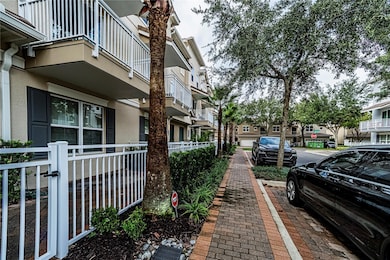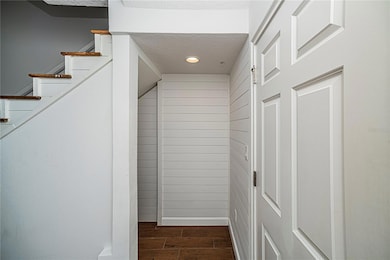801 Greybull Run Lake Mary, FL 32746
Estimated payment $3,024/month
Highlights
- Gated Community
- City View
- Colonial Architecture
- Wilson Elementary School Rated A
- Open Floorplan
- Clubhouse
About This Home
New Price! This beautiful Townhome is ready and waiting for you: It benefits from New AC, dishwasher, fridge, microwave and sink-aerator, all fitted in 2025. The home is located in the highly desirable gated community of Grande Oaks at Heathrow. It is conveniently located just minutes from connections on to I4 , 417 & 429 freeways. Located only a short walk to Colonial Town Park where you can enjoy movies, dining at one of the numerous restaurants, professional services and Publix. This home is an oasis to come home to, notice the 8’ high doorways and hi-level finishes throughout. On the first floor you will find the attached double garage, Flex room/3rd bedroom with double doors and full bath. This makes for a great home office, game room, theater room or 3rd bedroom. On the 2nd floor you will find the main living space which includes a large living room, dining room, half bath and beautifully finished eat-in-kitchen with 42” cabinets, granite island with seating and new 2025 stainless steel appliances. (stove is pre-2025). On the third floor you will find the spacious primary suite with an over-sized shower, dual vanity basin and a huge walk-in-closet. The second guest bedroom and full bathroom are also located on the third floor. Some additional features include: upgraded wood plank look tile on first floor, diagonally laid tile floors throughout second floor, updated light fixtures throughout and trey ceilings in living room, dining room and master bedroom. The Grande Oaks Community features include a club house, community pool, heated spa, fitness center, tot park and security. The community is going through an amazing building update that will add more enjoyment and value the years ahead. This 801 block has already benefited from a full building makeover this year and so the stucco is all fresh and repainted in 2025. The HOA have just rolled out high-speed internet that's included in the HOA fee. Combining Location, Lifestyle and Setting, this townhome is what you have been looking for. Ask your sales agent to arrange a viewing.
Listing Agent
GATES REALTY GROUP INC. Brokerage Phone: 321-244-4944 License #3407967 Listed on: 10/07/2025
Townhouse Details
Home Type
- Townhome
Est. Annual Taxes
- $5,163
Year Built
- Built in 2014
Lot Details
- 1,364 Sq Ft Lot
- North Facing Home
- Garden
HOA Fees
Parking
- 2 Car Attached Garage
Home Design
- Colonial Architecture
- Slab Foundation
- Shingle Roof
- Block Exterior
- Stucco
Interior Spaces
- 1,989 Sq Ft Home
- 3-Story Property
- Open Floorplan
- Ceiling Fan
- Sliding Doors
- Living Room
- Dining Room
- City Views
- Laundry in unit
Kitchen
- Range
- Recirculated Exhaust Fan
- Microwave
- Dishwasher
- Stone Countertops
- Disposal
Flooring
- Carpet
- Tile
Bedrooms and Bathrooms
- 3 Bedrooms
- Primary Bedroom Upstairs
- Walk-In Closet
Eco-Friendly Details
- Reclaimed Water Irrigation System
Outdoor Features
- Balcony
- Courtyard
- Exterior Lighting
Schools
- Wilson Elementary School
- Sanford Middle School
- Seminole High School
Utilities
- Central Heating and Cooling System
- Thermostat
- Cable TV Available
Listing and Financial Details
- Visit Down Payment Resource Website
- Tax Lot 22
- Assessor Parcel Number 31-19-30-506-0000-0220
Community Details
Overview
- Association fees include cable TV, pool, escrow reserves fund, maintenance structure, ground maintenance, maintenance, pest control, sewer
- Community Management / Angela Davis Association, Phone Number (407) 359-7202
- Leland Management Association
- Grande Oaks At Heathrow Subdivision
- On-Site Maintenance
Amenities
- Clubhouse
Recreation
- Community Playground
- Community Pool
Pet Policy
- 2 Pets Allowed
Security
- Security Service
- Gated Community
Map
Home Values in the Area
Average Home Value in this Area
Tax History
| Year | Tax Paid | Tax Assessment Tax Assessment Total Assessment is a certain percentage of the fair market value that is determined by local assessors to be the total taxable value of land and additions on the property. | Land | Improvement |
|---|---|---|---|---|
| 2024 | $5,163 | $368,687 | $75,000 | $293,687 |
| 2023 | $4,858 | $342,995 | $60,000 | $282,995 |
| 2021 | $3,301 | $262,237 | $0 | $0 |
| 2020 | $3,274 | $258,616 | $0 | $0 |
| 2019 | $3,241 | $252,802 | $0 | $0 |
| 2018 | $3,874 | $255,300 | $0 | $0 |
| 2017 | $3,808 | $246,347 | $0 | $0 |
| 2016 | $4,131 | $268,274 | $0 | $0 |
| 2015 | $311 | $235,667 | $0 | $0 |
| 2014 | $311 | $20,000 | $0 | $0 |
Property History
| Date | Event | Price | List to Sale | Price per Sq Ft | Prior Sale |
|---|---|---|---|---|---|
| 10/27/2025 10/27/25 | Price Changed | $425,000 | -1.4% | $214 / Sq Ft | |
| 10/07/2025 10/07/25 | For Sale | $431,000 | +17.1% | $217 / Sq Ft | |
| 12/15/2021 12/15/21 | Sold | $368,000 | 0.0% | $185 / Sq Ft | View Prior Sale |
| 11/23/2021 11/23/21 | Pending | -- | -- | -- | |
| 11/22/2021 11/22/21 | Off Market | $368,000 | -- | -- | |
| 11/15/2021 11/15/21 | For Sale | $374,900 | +22.5% | $188 / Sq Ft | |
| 04/12/2018 04/12/18 | Sold | $306,000 | -1.9% | $154 / Sq Ft | View Prior Sale |
| 02/16/2018 02/16/18 | Pending | -- | -- | -- | |
| 01/10/2018 01/10/18 | Price Changed | $312,000 | -1.6% | $157 / Sq Ft | |
| 11/29/2017 11/29/17 | For Sale | $317,000 | -- | $159 / Sq Ft |
Purchase History
| Date | Type | Sale Price | Title Company |
|---|---|---|---|
| Deed | $100 | None Listed On Document | |
| Warranty Deed | $100 | -- | |
| Warranty Deed | $368,000 | None Available | |
| Warranty Deed | $306,000 | Attorney | |
| Special Warranty Deed | $284,000 | K Title Company Llc |
Mortgage History
| Date | Status | Loan Amount | Loan Type |
|---|---|---|---|
| Previous Owner | $295,787 | FHA | |
| Previous Owner | $227,176 | Adjustable Rate Mortgage/ARM |
Source: Stellar MLS
MLS Number: O6349815
APN: 31-19-30-506-0000-0220
- 669 Hangnest Ln
- 653 Hangnest Ln
- 1439 Lake George Dr
- 1895 Piedmont Place
- 1677 Utica Trail
- 1116 Saint Albans Loop
- 895 Brutus Terrace
- 1326 Bolton Place
- 1245 Pallister Ln
- 1177 Chantry Place
- 1254 Chessington Cir
- 919 Banana Lake Rd
- 1178 Kersfield Cir
- 1387 Stanfield Cove
- 783 Stephens Pass Cove
- 0 International Pkwy
- 812 Stephens Pass Cove
- 1560 Katie Cove
- 1569 Katie Cove
- 1555 Katie Cove
- 725 Greybull Run
- 903 Brutus Terrace
- 891 Brutus Terrace
- 1296 Bolton Place
- 1050 Colonial Grand Ln
- 225 Sunlight Ln
- 1461 Chessington Cir
- 914 Kersfield Cir
- 1400 Encore Place
- 6583 Kyrkham Ct
- 1950 Pebble Ridge Ln
- 740 Savory Place
- 1916 Merlot Dr
- 1122 Greenstone Blvd
- 2480 Cherry Laurel Dr
- 5000 Solara Cir
- 1464 Laurel Sound Ln
- 655 Pensacola Ln
- 715 Camarague Place
- 700 Oakland Hills Cir

