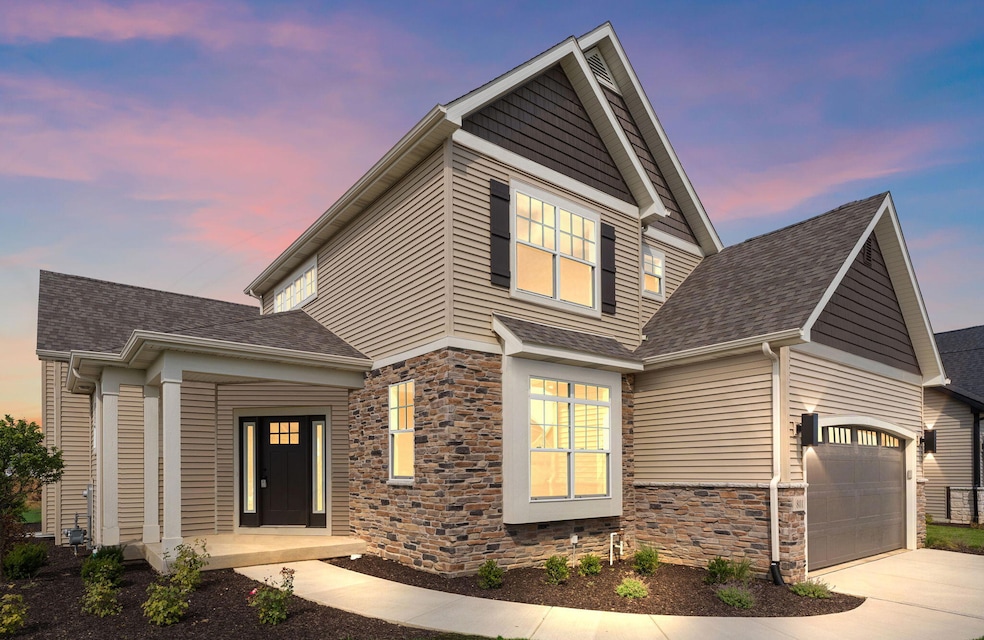801 Idlewild Chesterton, IN 46304
Estimated payment $4,029/month
Highlights
- Under Construction
- Freestanding Bathtub
- Mud Room
- Brummitt Elementary School Rated A
- Wood Flooring
- Neighborhood Views
About This Home
Home Completed-Ready to Move-in! Experience exceptional craftsmanship and modern elegance in this beautifully designed 4-bedroom, 3-bath home with a 3-car tandem garage. Nestled in Easton Park, this home offers a seamless blend of style and functionality. Step into a welcoming foyer with a striking Denali Horizontal-style staircase, setting the tone for the sophisticated details throughout. The open-concept main level features gorgeous hardwood floors, 9-ft. ceilings, and expansive windows that fill the space with natural light. The great room boasts an impressive 11-ft. ceiling and a stone-surround fireplace, adding warmth and character. The spacious dining area opens to a covered porch, perfect for outdoor relaxation. The chef's kitchen has custom cabinetry, soft-close, dovetail drawers, under-cabinet lighting, and granite countertops. A mudroom entry with a custom coat and storage bench enhances convenience, while a main-floor guest bedroom or office adds versatility with an adjacent full bath. Upstairs, the primary suite is a luxurious retreat with a walk-in closet, double-vanity bath, free-standing soaking tub, and a custom-tiled shower. The basement offers 9-ft. ceilings, is plumbed for a 4th bath, and includes an egress window for a potential 5th bedroom, providing endless possibilities for additional living space. Exterior upgrades include sod in the front, back and side yards, landscaping, and an irrigation system. Conveniently located minutes from Lake Michigan, the South Shore Train, I-94, and I-90, this home is an exceptional find!
Home Details
Home Type
- Single Family
Year Built
- Built in 2024 | Under Construction
Lot Details
- 9,453 Sq Ft Lot
- Landscaped
HOA Fees
- $17 Monthly HOA Fees
Parking
- 3 Car Garage
Home Design
- Stone
Interior Spaces
- 2,271 Sq Ft Home
- 2-Story Property
- Gas Fireplace
- Insulated Windows
- Mud Room
- Great Room with Fireplace
- Dining Room
- Neighborhood Views
- Laundry on upper level
- Basement
Kitchen
- Country Kitchen
- Gas Range
- Range Hood
- Dishwasher
- Disposal
Flooring
- Wood
- Carpet
Bedrooms and Bathrooms
- 4 Bedrooms
- 3 Full Bathrooms
- Freestanding Bathtub
- Soaking Tub
Outdoor Features
- Covered Patio or Porch
Schools
- Chesterton High School
Utilities
- Central Heating and Cooling System
- Heating System Uses Natural Gas
Community Details
- Easton Park Community Association, Phone Number (219) 926-3331
- Easton Park Subdivision
Listing and Financial Details
- Assessor Parcel Number 640705255008000023
Map
Home Values in the Area
Average Home Value in this Area
Property History
| Date | Event | Price | Change | Sq Ft Price |
|---|---|---|---|---|
| 06/26/2025 06/26/25 | For Sale | $634,000 | -- | $279 / Sq Ft |
Source: Northwest Indiana Association of REALTORS®
MLS Number: 823293
- 710 Idlewild Ln
- 490 Magnolia Ln
- 2119 Easton Park Dr
- 2228 Redwood Ln
- 706 Idlewild Ln
- 2230 Redwood Ln
- 620 Idlewild Ln
- 496 Magnolia Ln
- 2111 Easton Park Dr
- 2310 Redwood Ln
- 472 Magnolia Ln
- 611 Idlewild Ln
- 2116 Redwood Ln
- 810 Idlewild Ln
- 602 Idlewild Ln
- 476 Magnolia Ln
- 621 Idlewild Ln
- 468 Magnolia Ln
- 2311 Redwood Ln
- 612 Idlewild Ln
- 384 Kingsmill Dr
- 2135 Dickinson Rd
- 2113 Kelle Dr
- 170 Rail Rd
- 210 Arrowhead Trail
- 215 S 9th St
- 809 S 15th St
- 852 Burr Oak Dr
- 1623 Westchester Ave
- 1202 Griffin Lake Ave
- 342 E Beam St
- 2014 Washington Ave
- 1205 Saratoga Ln
- 2138 Dogwood Ln Unit 2138
- 162 Mallard Pointe Dr
- 331 S Boo Rd
- 1823 S River Rd
- 892 N State Rd 149
- 1987 U S 421
- 6904 Eisenhower Ave Unit 4 Eisenhower Portage In







