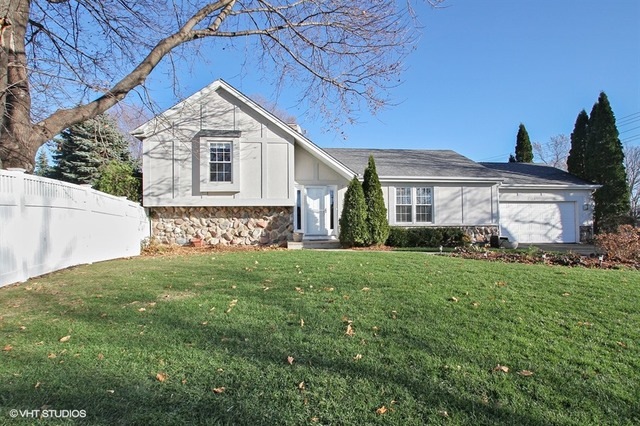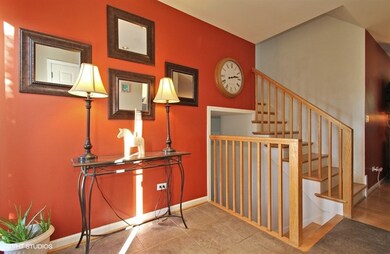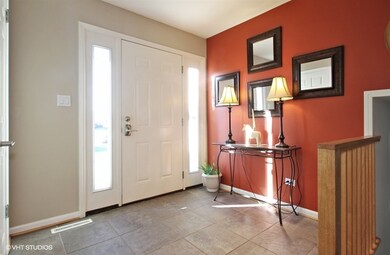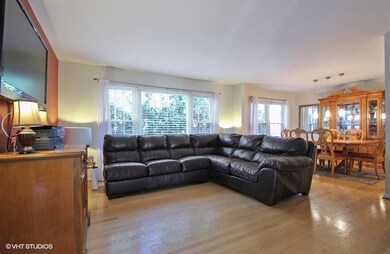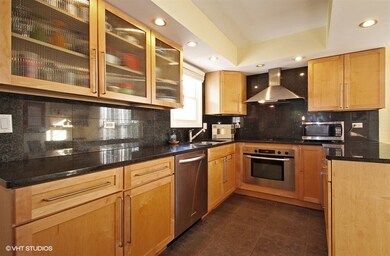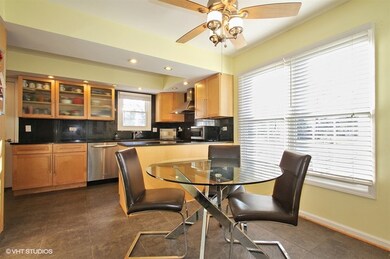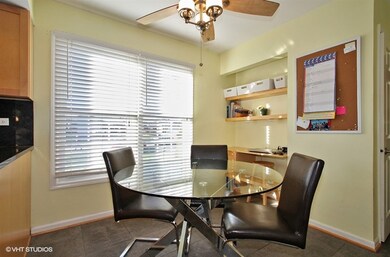
801 Juneway Ave Deerfield, IL 60015
Horatio Gardens NeighborhoodHighlights
- Landscaped Professionally
- Recreation Room
- Wood Flooring
- Meridian Middle School Rated A
- Wooded Lot
- Corner Lot
About This Home
As of April 2021Beautifully updated and spacious home features a wonderful eat-in kitchen with gorgeous light wood cabinetry, stainless steel appliances, planning desk, granite, recessed lights. With 3 full updated baths and 4 bedrooms plus an office and finished sub-basement, this home offers a tremendous amount of indoor living space. The third upstairs bedroom has a built in unit which offers tremendous storage. The master bath is compartmented with a fantastic large shower. The inviting family room has a fireplace and lovely sliding doors to brick patio. The fenced in yard has a beautiful gazebo and multilevel brick patio for great entertain space outdoors. The finished sub-basement has an additional rec room, office, and laundry. This home is a delight to show.
Last Agent to Sell the Property
Coldwell Banker Realty License #471012366 Listed on: 12/08/2015

Home Details
Home Type
- Single Family
Est. Annual Taxes
- $10,067
Year Built
- 1978
Lot Details
- East or West Exposure
- Landscaped Professionally
- Corner Lot
- Irregular Lot
- Wooded Lot
Parking
- Attached Garage
- Garage Door Opener
- Driveway
- Parking Included in Price
- Garage Is Owned
Home Design
- Tri-Level Property
- Slab Foundation
- Stucco Exterior Insulation and Finish Systems
- Asphalt Shingled Roof
- Stone Siding
Interior Spaces
- Primary Bathroom is a Full Bathroom
- Home Office
- Recreation Room
- Wood Flooring
- Finished Basement
- Partial Basement
Kitchen
- Breakfast Bar
- Oven or Range
- Microwave
- Dishwasher
Laundry
- Dryer
- Washer
Outdoor Features
- Brick Porch or Patio
Utilities
- Forced Air Heating and Cooling System
- Heating System Uses Gas
Ownership History
Purchase Details
Home Financials for this Owner
Home Financials are based on the most recent Mortgage that was taken out on this home.Purchase Details
Home Financials for this Owner
Home Financials are based on the most recent Mortgage that was taken out on this home.Purchase Details
Home Financials for this Owner
Home Financials are based on the most recent Mortgage that was taken out on this home.Purchase Details
Home Financials for this Owner
Home Financials are based on the most recent Mortgage that was taken out on this home.Purchase Details
Home Financials for this Owner
Home Financials are based on the most recent Mortgage that was taken out on this home.Similar Homes in Deerfield, IL
Home Values in the Area
Average Home Value in this Area
Purchase History
| Date | Type | Sale Price | Title Company |
|---|---|---|---|
| Warranty Deed | $411,000 | Old Republic Title | |
| Warranty Deed | $395,000 | Bt | |
| Warranty Deed | $410,000 | Lawyers Title Insurance Corp | |
| Warranty Deed | $263,000 | -- | |
| Warranty Deed | $124,333 | Pm Title |
Mortgage History
| Date | Status | Loan Amount | Loan Type |
|---|---|---|---|
| Open | $390,450 | New Conventional | |
| Previous Owner | $375,250 | Unknown | |
| Previous Owner | $344,000 | New Conventional | |
| Previous Owner | $369,000 | Unknown | |
| Previous Owner | $45,000 | Unknown | |
| Previous Owner | $15,000 | Unknown | |
| Previous Owner | $260,000 | No Value Available | |
| Previous Owner | $140,000 | No Value Available |
Property History
| Date | Event | Price | Change | Sq Ft Price |
|---|---|---|---|---|
| 04/05/2021 04/05/21 | Sold | $411,000 | -2.1% | $201 / Sq Ft |
| 03/04/2021 03/04/21 | Pending | -- | -- | -- |
| 03/04/2021 03/04/21 | For Sale | $419,900 | +6.3% | $206 / Sq Ft |
| 03/22/2016 03/22/16 | Sold | $395,000 | -4.1% | $206 / Sq Ft |
| 01/18/2016 01/18/16 | Pending | -- | -- | -- |
| 12/08/2015 12/08/15 | For Sale | $412,000 | -- | $215 / Sq Ft |
Tax History Compared to Growth
Tax History
| Year | Tax Paid | Tax Assessment Tax Assessment Total Assessment is a certain percentage of the fair market value that is determined by local assessors to be the total taxable value of land and additions on the property. | Land | Improvement |
|---|---|---|---|---|
| 2024 | $10,067 | $126,899 | $24,506 | $102,393 |
| 2023 | $9,141 | $110,868 | $21,410 | $89,458 |
| 2022 | $9,141 | $105,178 | $20,311 | $84,867 |
| 2021 | $8,778 | $104,044 | $20,092 | $83,952 |
| 2020 | $8,581 | $104,399 | $20,161 | $84,238 |
| 2019 | $8,320 | $104,014 | $20,087 | $83,927 |
| 2018 | $7,155 | $90,359 | $21,838 | $68,521 |
| 2017 | $7,057 | $88,250 | $21,328 | $66,922 |
| 2016 | $6,790 | $84,506 | $20,423 | $64,083 |
| 2015 | $6,652 | $79,029 | $19,099 | $59,930 |
| 2014 | $6,080 | $71,432 | $20,512 | $50,920 |
| 2012 | $5,942 | $71,575 | $20,553 | $51,022 |
Agents Affiliated with this Home
-
Harris Ali

Seller's Agent in 2021
Harris Ali
Sky High Real Estate Inc.
(312) 555-5565
1 in this area
532 Total Sales
-
Sreenivas Kukunooru
S
Buyer's Agent in 2021
Sreenivas Kukunooru
Provident Realty, Inc.
(630) 229-9119
1 in this area
53 Total Sales
-
Marsha Schwartz

Seller's Agent in 2016
Marsha Schwartz
Coldwell Banker Realty
(847) 217-9599
1 in this area
79 Total Sales
-
Srdjan Sterleman
S
Buyer's Agent in 2016
Srdjan Sterleman
NS International Realty, INC
(773) 503-6742
157 Total Sales
Map
Source: Midwest Real Estate Data (MRED)
MLS Number: MRD09098972
APN: 15-34-112-006
- 463 Raphael Ave
- 412 Bluebird Ln Unit 412
- 20772 N William Ave
- 416 Swallow Ln
- 20772 N Elizabeth Ave
- 1138 Inverrary Ln
- 20698 N Eugene Ave
- 645 Martin Ln
- 628 Martin Ln
- 625 Pheasant Ln Unit 201
- 608 Inverrary Ln Unit 608
- 20665 N Weiland Rd
- 20739 N Weiland Rd
- 532 Inverrary Ln
- 532 Hummingbird Ln
- 355 Hazelwood Terrace
- 434 Dogwood Terrace
- 355 Kildeer Ln
- 109 Lilac Ln
- 620 Cobblestone Ln
