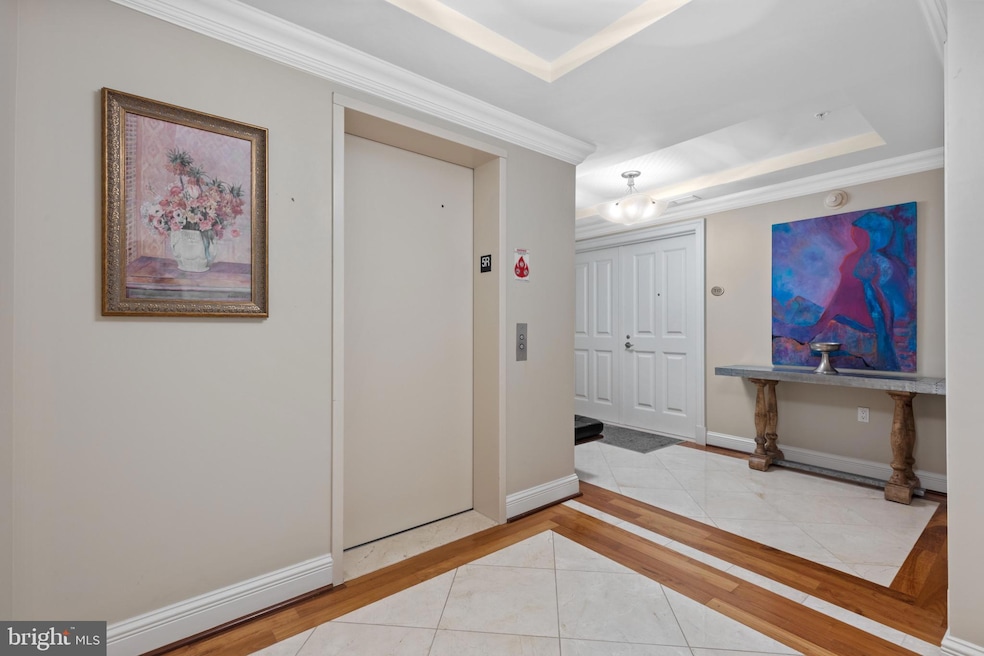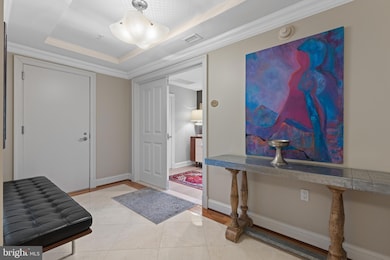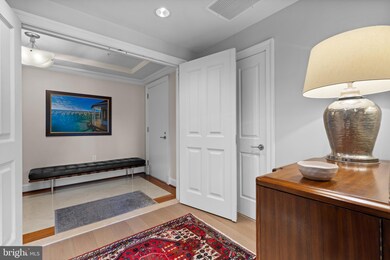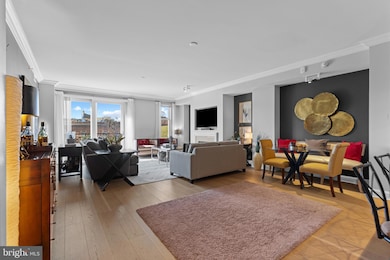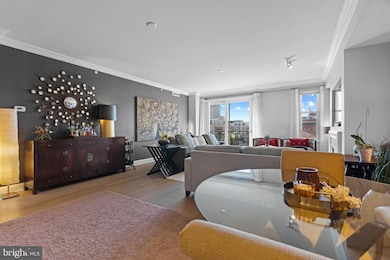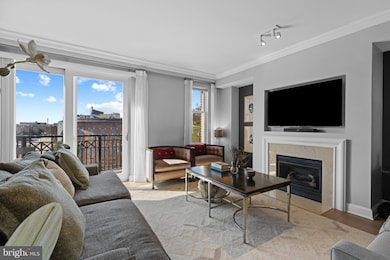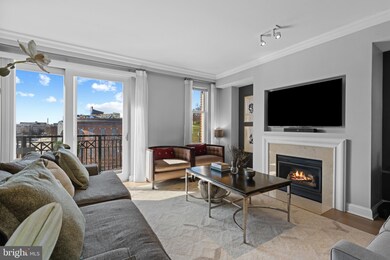The Ritz-Carlton Residences 801 Key Hwy Floor 5 Baltimore, MD 21230
Inner Harbor NeighborhoodEstimated payment $5,369/month
Highlights
- Concierge
- Pier
- Fitness Center
- 5 Dock Slips
- Home fronts navigable water
- 3-minute walk to Rash Field Park
About This Home
This stunning 1-bedroom, 1.5-bathroom residence at The Ritz-Carlton Residences with abundant natural light and sophisticated design spans over 1,500 square feet and features elevator entry leading into the spacious living space. The gourmet kitchen boasts granite countertops and premium stainless-steel Viking appliances, seamlessly flowing into the open dining and living areas. The living room is centered around a gas fireplace and opens to a comfortable multi-room balcony. The expansive primary suite offers a spa-like marble bathroom, two spacious walk-in closets, and additional access to the balcony. Other features include two deeded parking and a separate storage space. Enjoy beautiful sunsets and gorgeous views of Federal Hill. Residents enjoy world-class five-star amenities, including 24/7 concierge, valet, and security services, an indoor heated saltwater pool, a state-of-the-art gym with a movement room, a private theater, board and club rooms, guest suites, and more. Minutes away from Baltimore’s vibrant arts district, as well as Ravens and Orioles games and with convenient access to BWI, I-95 South, and Penn Station, this residence provides the perfect blend of luxury, comfort, and accessibility. Discover waterfront living at its finest at The Ritz-Carlton Residences. Photos are of model of the same floor plan.
Listing Agent
(202) 744-0948 charlie.hatter@monumentsothebysrealty.com Monument Sotheby's International Realty License #651051 Listed on: 09/25/2025
Co-Listing Agent
(301) 758-5407 kit.stone@monumentsothebysrealty.com Monument Sotheby's International Realty
Property Details
Home Type
- Condominium
Est. Annual Taxes
- $9,988
Year Built
- Built in 2007
Lot Details
- Home fronts navigable water
- Extensive Hardscape
- Sprinkler System
HOA Fees
- $2,046 Monthly HOA Fees
Parking
- 2 Car Attached Garage
- Basement Garage
Home Design
- Transitional Architecture
- Traditional Architecture
- Entry on the 5th floor
- Brick Exterior Construction
Interior Spaces
- 1,518 Sq Ft Home
- Property has 1 Level
- Open Floorplan
- Crown Molding
- Recessed Lighting
- 1 Fireplace
- Entrance Foyer
- Family Room Off Kitchen
- Combination Kitchen and Living
- Dining Room
- Wood Flooring
Kitchen
- Gourmet Kitchen
- Breakfast Area or Nook
- Butlers Pantry
- Built-In Oven
- Cooktop
- Built-In Microwave
- Dishwasher
- Stainless Steel Appliances
- Upgraded Countertops
- Disposal
- Instant Hot Water
Bedrooms and Bathrooms
- 1 Main Level Bedroom
- En-Suite Bathroom
- Walk-In Closet
- Hydromassage or Jetted Bathtub
- Walk-in Shower
Laundry
- Laundry Room
- Laundry on main level
- Front Loading Dryer
- Front Loading Washer
Home Security
- Intercom
- Exterior Cameras
- Monitored
Accessible Home Design
- Accessible Elevator Installed
- Halls are 36 inches wide or more
Outdoor Features
- Spa
- Pier
- Water Access
- River Nearby
- Physical Dock Slip Conveys
- 5 Dock Slips
- Water Fountains
- Exterior Lighting
Utilities
- Forced Air Heating and Cooling System
- Vented Exhaust Fan
- Programmable Thermostat
- Natural Gas Water Heater
Listing and Financial Details
- Tax Lot 862
- Assessor Parcel Number 0324131922 862
Community Details
Overview
- Association fees include all ground fee, common area maintenance, exterior building maintenance, gas, lawn maintenance, management, pool(s), sauna, sewer, snow removal, trash, water, cable TV
- Mid-Rise Condominium
- The Ritz Carlton Residences Community
- The Ritz Carlton Residences Subdivision
Amenities
- Concierge
- Doorman
- Common Area
- Meeting Room
- Party Room
- Guest Suites
- Elevator
Recreation
- Heated Community Pool
- Saltwater Community Pool
- Horse Trails
Pet Policy
- Limit on the number of pets
- Pet Deposit Required
- Breed Restrictions
Security
- 24-Hour Security
- Front Desk in Lobby
- Fire and Smoke Detector
- Fire Sprinkler System
Map
About The Ritz-Carlton Residences
Home Values in the Area
Average Home Value in this Area
Property History
| Date | Event | Price | List to Sale | Price per Sq Ft | Prior Sale |
|---|---|---|---|---|---|
| 12/02/2025 12/02/25 | For Sale | $475,000 | 0.0% | $313 / Sq Ft | |
| 12/02/2025 12/02/25 | Off Market | $475,000 | -- | -- | |
| 09/25/2025 09/25/25 | For Sale | $475,000 | 0.0% | $313 / Sq Ft | |
| 08/29/2022 08/29/22 | Rented | $3,850 | 0.0% | -- | |
| 08/18/2022 08/18/22 | For Rent | $3,850 | 0.0% | -- | |
| 07/11/2017 07/11/17 | Sold | $575,000 | 0.0% | $379 / Sq Ft | View Prior Sale |
| 07/11/2017 07/11/17 | Pending | -- | -- | -- | |
| 07/11/2017 07/11/17 | For Sale | $575,000 | -- | $379 / Sq Ft |
Source: Bright MLS
MLS Number: MDBA2184224
APN: 24-13-1922 -862
- 801 Key Hwy
- 801 Key Hwy
- 801 Key Hwy
- 801 Key Hwy
- 801 Key Hwy
- 801 Key Hwy
- 801 Key Hwy
- 801 Key Hwy
- 621 Ponte Villas N
- 639 Ponte Villas S
- 100 Harborview Dr Unit 211
- 100 Harborview Dr Unit 1204
- 100 Harborview Dr Unit 906
- 100 Harborview Dr Unit 1901
- 100 Harborview Dr Unit 1014
- 100 Harborview Dr Unit 1312
- 100 Harborview Dr Unit 507
- 100 Harborview Dr Unit 212
- 100 Harborview Dr Unit 202
- 100 Harborview Dr Unit 414
