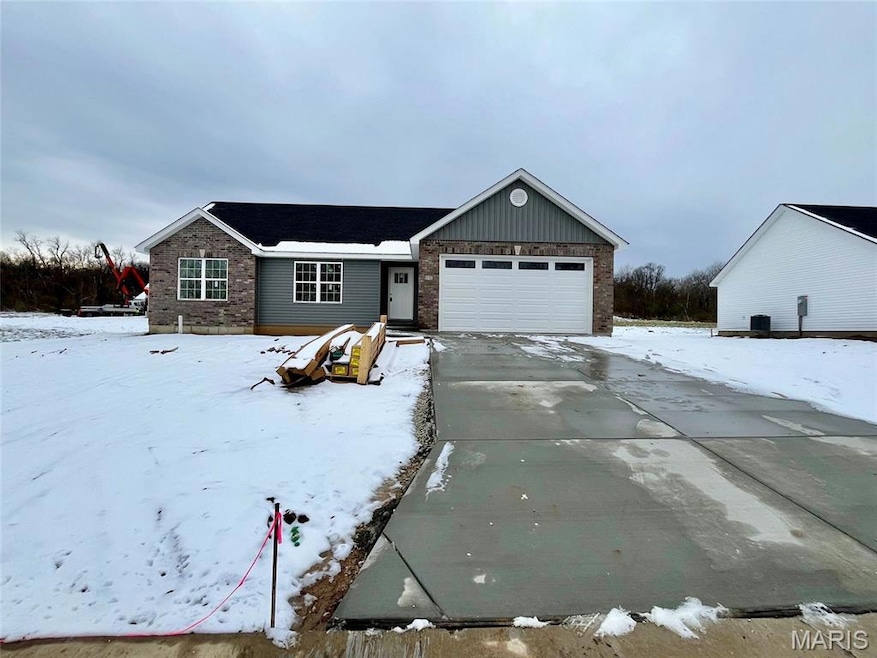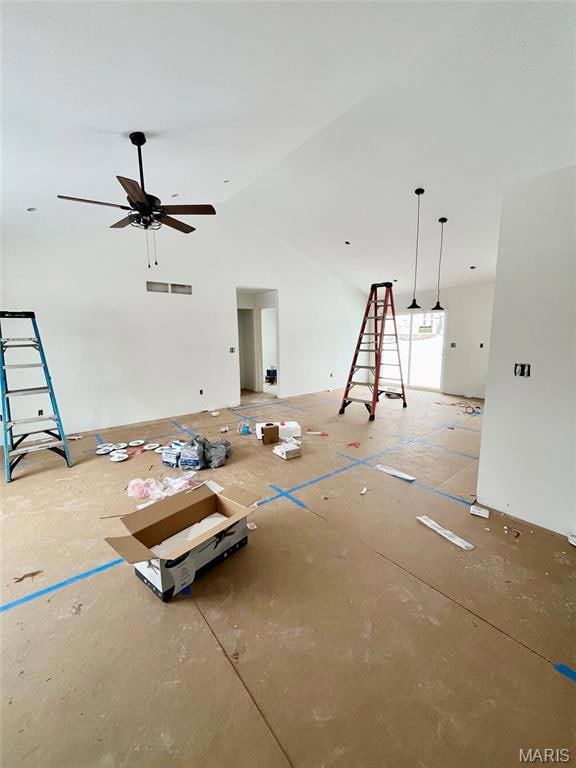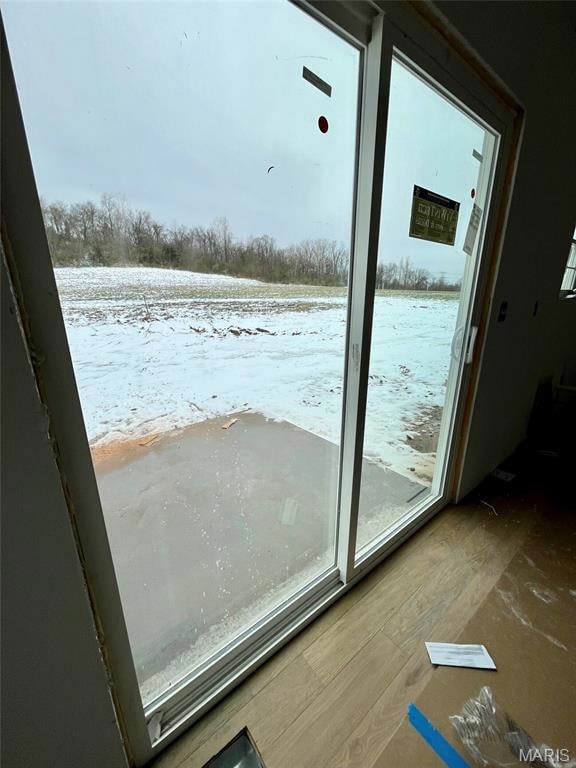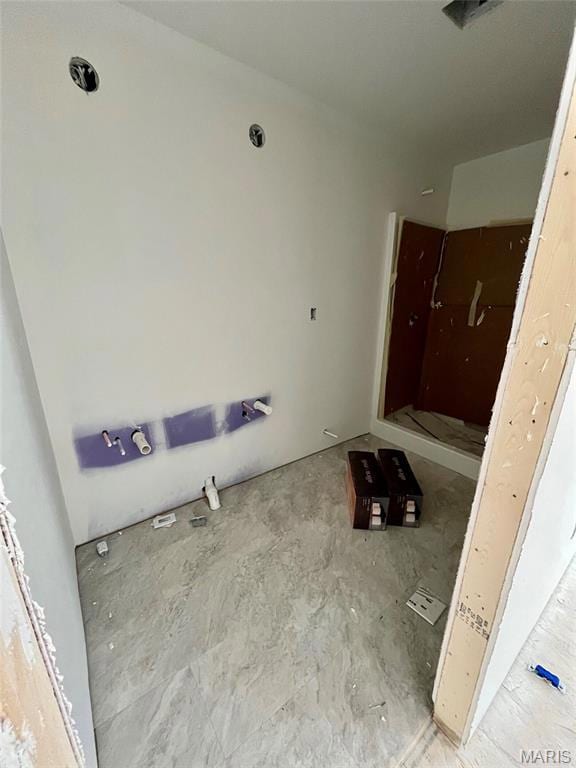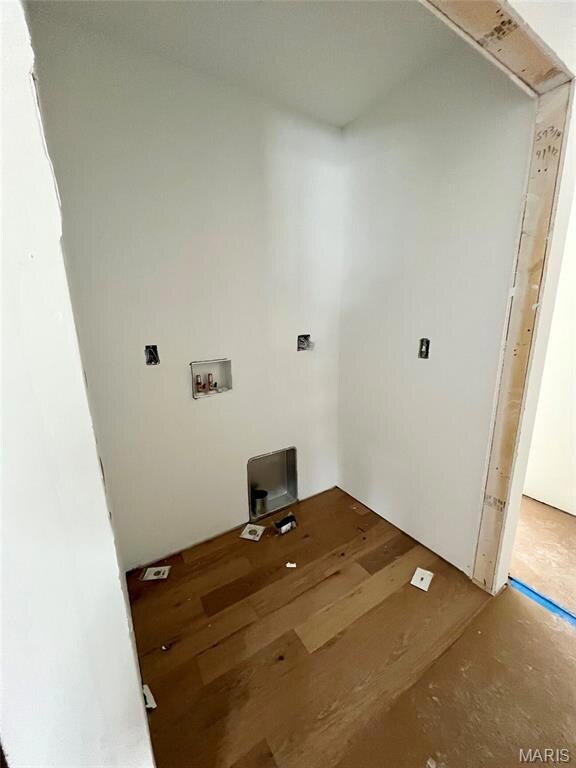801 Lakeway Dr Boles Township, MO 63055
Estimated payment $1,732/month
Highlights
- New Construction
- Ranch Style House
- Stone Countertops
- Community Lake
- Wood Flooring
- 2 Car Attached Garage
About This Home
Brand new ranch-style home under construction in the sought-after Lake Labadie Estates subdivision. This contemporary property combines comfort and convenience 3 bedrooms and 2 bathrooms all conveniently located on the main level for seamless single-floor living. When completed, the home will boast a spacious open-concept design with luxurious touches such as quartz countertops, a stylish kitchen island, custom cabinetry, and hard surface floors, perfectly blending functionality and modern style. The basement includes rough-in plumbing, offering flexibility for a future bathroom and additional customization to suit your needs. Access to 6-acre subdivision lake. Don’t miss the chance to make this stunning new house your dream home. Est. completion early 2026.
Home Details
Home Type
- Single Family
Est. Annual Taxes
- $553
Lot Details
- Lot Dimensions are 91x134.45x91x134.45
- Level Lot
HOA Fees
- $44 Monthly HOA Fees
Parking
- 2 Car Attached Garage
Home Design
- New Construction
- Ranch Style House
- Brick Exterior Construction
- Frame Construction
- Architectural Shingle Roof
- Vinyl Siding
Interior Spaces
- 2,716 Sq Ft Home
- Ceiling Fan
- Living Room
- Basement Fills Entire Space Under The House
Kitchen
- Electric Range
- Microwave
- Dishwasher
- Kitchen Island
- Stone Countertops
- Disposal
Flooring
- Wood
- Carpet
- Vinyl
Bedrooms and Bathrooms
- 3 Bedrooms
- Walk-In Closet
- 2 Full Bathrooms
- Double Vanity
- Shower Only
Schools
- Labadie Elem. Elementary School
- Washington Middle School
- Washington High School
Utilities
- Forced Air Heating and Cooling System
Community Details
- Lake Labadie HOA
- Community Lake
Listing and Financial Details
- Assessor Parcel Number 08-4-19.0-0-007-019.180
Map
Home Values in the Area
Average Home Value in this Area
Property History
| Date | Event | Price | List to Sale | Price per Sq Ft |
|---|---|---|---|---|
| 08/01/2025 08/01/25 | For Sale | $312,900 | -- | $115 / Sq Ft |
Source: MARIS MLS
MLS Number: MIS25053123
- 841 Lakeway Dr
- 793 Lakeway Dr
- 930 Broken Arrow Dr
- 127 Front St
- 110 Lake Rd
- 109 Lake Rd
- 19 Hermit Hollow Dr
- Lot 2 Hunters Ridge Dr
- 103 Meadow Ln
- 409 Puetz Ln
- 196 Creek Bottom Rd
- 410 Oak Dr
- 000 Highway Mm
- 784 Sunset Maple Dr
- 5549 Main St
- 1029 Thiebes Rd
- 5548 Chestnut St
- 235 Green St
- 5596 Walnut St
- 5.1 Acres Church Rd
- 155 Summit Valley Loop
- 2615 Lisa Ln
- 1517 W Pacific St
- 1700 Birch St
- 2460 E 5th St Unit Newly Remodeled Condo
- 210 Wenona Dr
- 1400 Madison Ave
- 101 Chapel Ridge Dr
- 703 Ridgeview Dr
- 1017 Don Ave
- 87 Edward Dr
- 17052 Sandalwood Creek Dr Unit E
- 16939 Hickory Forest Ln
- 464 Hill Drive Ct
- 2345 Hunters Crest Dr
- 17 Woodland Oaks Dr Unit Woodland Oaks
- 400 Legends Terrace Dr
- 400 Legends Terrace Dr Unit 6-303.1411365
- 400 Legends Terrace Dr Unit 5-308.1411364
- 400 Legends Terrace Dr Unit 5-301.1411363
