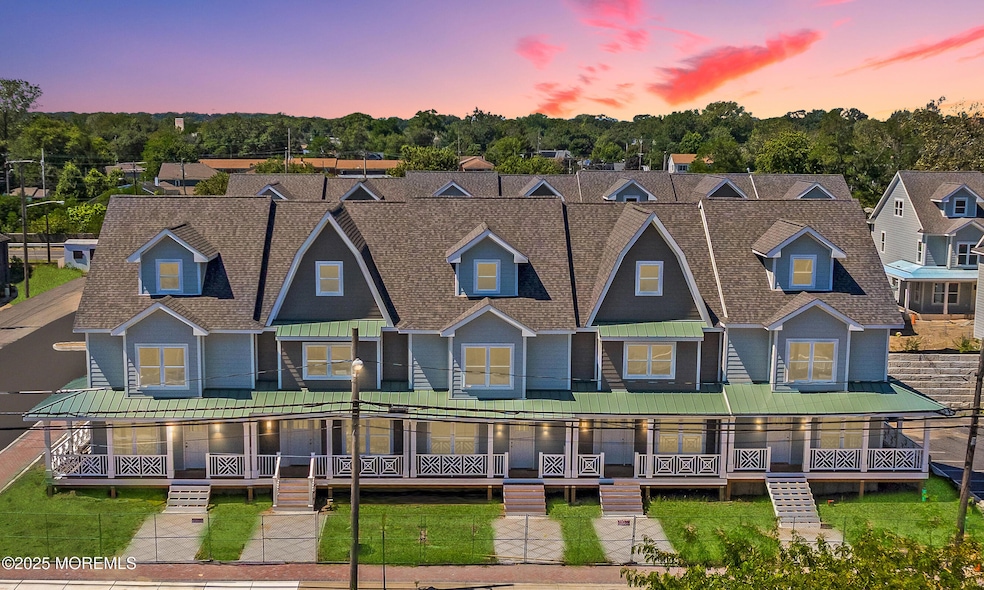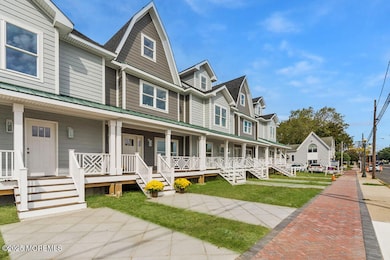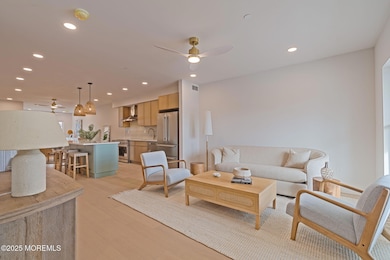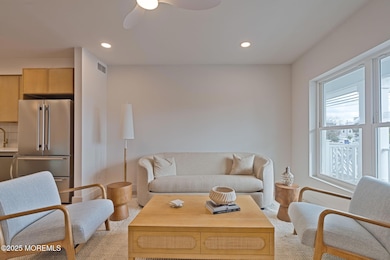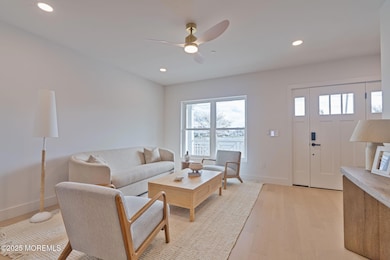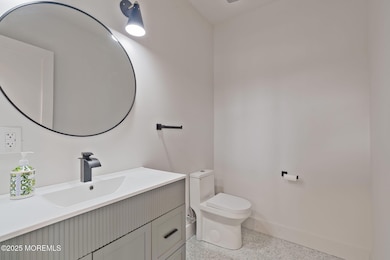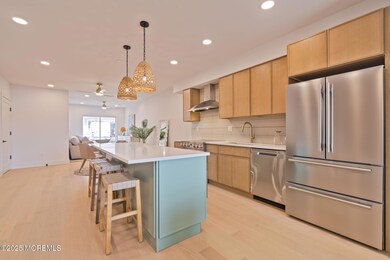
801 Main St Unit A1 Avon-By-the-sea, NJ 07717
Avon-by-the-Sea NeighborhoodEstimated payment $10,810/month
Highlights
- Lake Front
- New Construction
- Custom Home
- Avon Elementary School Rated A
- Lake On Lot
- Recreation Room
About This Home
Prices starting at $1,099,000* BUILDER INCENTIVE! One year prepaid HOA fee fees w/ executed contract by 12/31/25. Imagine living just a few blocks from the Atlantic Ocean, the smell of the sea air dancing at your door and starting your day with serene water views of Lake Sylvan, just a few steps away. Nestled between Belmar and Bradley Beach, in the charming Jersey Shore beach town of Avon-by-the-Sea, you will find a small cluster of newly constructed townhomes offering the ultimate in luxury and relaxed coastal living; Avon Lakeview townhomes. This spacious 2,648 sq ft, 2.5-story corner unit combines timeless seaside style with the finest modern finishes. With 3-4 bedrooms, 3.5 bathrooms, and an attached garage, this home has it all. Siding that echoes the classic beachside aesthetic, and built with top-tier materials including Anderson windows, Therma-Tru exterior doors, and a 3-layer fire-rated, sound-retardant barrier, this townhome not only offers quality construction but delivers a peaceful, refined environmentperfect for year-round or seasonal living.
Inside, wide plank, white oak hardwood floors flow throughout the home, evoking a breezy, coastal feel. The veteran developers, Sackman Enterprises, were meticulous in choosing interior finishes. The townhomes offer 9' ceilings, custom lighting, hardware, windows and doors and 5" baseboards just to name a few of the standard features. The chef's kitchen comes complete with upscale stainless steel Forno appliances, custom white oak cabinetry, and a painted sage center island that adds a pop of coastal color and character. A powder room and a functional laundry/mudroom just off the garage make beachside living effortless.
The second floor offers a tranquil primary suite w/ ensuite bath, along with two additional bedrooms and a second full bathroom. On the top level, a versatile bonus room and another full bath offer endless possibilities from a fourth bedroom or guest suite to a bright and airy office or rec room.
Enhance your beach lifestyle with optional upgrades such as Smart Home integration, a ventless electric fireplace, EV charging station, elevator, solar energy features, and a whole-home generator. Features and Amenities information available upon request. Make your appointment to tour Avon Lakeview Townhomes today!
Listing Agent
Berkshire Hathaway HomeServices Fox & Roach - Rumson License #1974890 Listed on: 11/29/2025

Open House Schedule
-
Saturday, December 06, 202511:00 am to 2:00 pm12/6/2025 11:00:00 AM +00:0012/6/2025 2:00:00 PM +00:00Add to Calendar
-
Sunday, December 07, 202512:00 to 3:00 pm12/7/2025 12:00:00 PM +00:0012/7/2025 3:00:00 PM +00:00Add to Calendar
Home Details
Home Type
- Single Family
Est. Annual Taxes
- $10,347
Year Built
- Built in 2025 | New Construction
Lot Details
- Lot Dimensions are 21x60
- Lake Front
- Landscaped
HOA Fees
- $1,261 Monthly HOA Fees
Parking
- 1 Car Direct Access Garage
- Garage Door Opener
- Driveway
- On-Street Parking
- Off-Street Parking
Home Design
- Custom Home
- Contemporary Architecture
- Shingle Roof
Interior Spaces
- 2,674 Sq Ft Home
- 3-Story Property
- Ceiling height of 9 feet on the main level
- Ceiling Fan
- Recessed Lighting
- Light Fixtures
- Fireplace
- ENERGY STAR Qualified Windows with Low Emissivity
- Sliding Doors
- Mud Room
- Family Room
- Living Room
- Dining Room
- Recreation Room
- Loft
- Water Views
Kitchen
- Stove
- Range Hood
- Microwave
- Dishwasher
- Kitchen Island
- Granite Countertops
- Quartz Countertops
Flooring
- Engineered Wood
- Ceramic Tile
Bedrooms and Bathrooms
- 3 Bedrooms
- Primary bedroom located on second floor
- Walk-In Closet
- Primary Bathroom is a Full Bathroom
- Marble Bathroom Countertops
- Dual Vanity Sinks in Primary Bathroom
- Primary Bathroom includes a Walk-In Shower
Laundry
- Laundry Room
- Dryer
- Washer
Eco-Friendly Details
- Energy-Efficient Appliances
Outdoor Features
- Lake On Lot
- Balcony
- Covered Patio or Porch
- Exterior Lighting
Schools
- Avon Elementary And Middle School
- Manasquan High School
Utilities
- Forced Air Zoned Heating and Cooling System
- Electric Water Heater
Listing and Financial Details
- Assessor Parcel Number 06-00003-0000-00006-20
Community Details
Overview
- Front Yard Maintenance
- Association fees include exterior maint, lawn maintenance, snow removal
- On-Site Maintenance
- Electric Vehicle Charging Station
Recreation
- Snow Removal
Map
Home Values in the Area
Average Home Value in this Area
Tax History
| Year | Tax Paid | Tax Assessment Tax Assessment Total Assessment is a certain percentage of the fair market value that is determined by local assessors to be the total taxable value of land and additions on the property. | Land | Improvement |
|---|---|---|---|---|
| 2025 | $10,347 | $3,045,000 | $3,045,000 | -- |
| 2024 | $10,347 | $1,190,000 | $1,190,000 | $0 |
| 2023 | $10,347 | $1,213,000 | $1,190,000 | $23,000 |
| 2022 | $6,702 | $1,213,000 | $1,190,000 | $23,000 |
| 2021 | $6,702 | $547,200 | $547,200 | $0 |
| 2020 | $6,566 | $547,200 | $547,200 | $0 |
| 2019 | $6,375 | $547,200 | $547,200 | $0 |
| 2018 | $6,784 | $590,900 | $547,200 | $43,700 |
| 2017 | $8,993 | $790,900 | $547,200 | $243,700 |
| 2016 | $9,032 | $790,900 | $547,200 | $243,700 |
| 2015 | $9,782 | $882,100 | $638,400 | $243,700 |
| 2014 | $10,156 | $950,000 | $623,000 | $327,000 |
Property History
| Date | Event | Price | List to Sale | Price per Sq Ft |
|---|---|---|---|---|
| 11/29/2025 11/29/25 | For Sale | $1,649,900 | -- | $617 / Sq Ft |
Purchase History
| Date | Type | Sale Price | Title Company |
|---|---|---|---|
| Special Master Deed | -- | Evident Title Agency | |
| Deed | $13,000,000 | Evident Title Agency | |
| Deed | $13,000,000 | None Listed On Document | |
| Deed | -- | None Listed On Document | |
| Deed | $2,400,000 | Evident Title Agency Inc |
Mortgage History
| Date | Status | Loan Amount | Loan Type |
|---|---|---|---|
| Previous Owner | $6,896,000 | New Conventional |
About the Listing Agent

Christine Morford is a top 1% REALTOR® with Berkshire Hathaway HomeServices Fox & Roach, REALTORS®, locates in Rumson, NJ, and one of the top real estate agents in Monmouth County, NJ. With over 25 years of experience and $100M+ in sales over the last five years, Christine is ranked among the Top 1.49% of agents nationwide, RealTrends Verified, a Platinum NJ REALTORS® Circle of Excellence Award recipient, and certified as an ePro, ABR, and CREN professional. Christine’s clients rely on her
Christine's Other Listings
Source: MOREMLS (Monmouth Ocean Regional REALTORS®)
MLS Number: 22535569
APN: 06-00003-0000-00005-01
- 801 Main St Unit A5
- 801 Main St Unit A2
- 801 Main St Unit A3
- 801 Main St Unit A4
- 1 Railroad Ave Unit B6
- 1 Railroad Ave Unit C2
- 1 Railroad Ave Unit C1
- 1 Railroad Ave Unit B5
- 1 Railroad Ave Unit B4
- 1 Railroad Ave Unit B1
- 1 Railroad Ave Unit B3
- 1 Railroad Ave Unit C3
- 1 Railroad Ave Unit B7
- 1 Railroad Ave Unit B2
- 82 Ridge Terrace
- 421 Evergreen Ave
- 96 Ridge Terrace
- 104 Fletcher Lake Ave
- 319 Main St
- 20 Lakeside Ave
- 2 Main St Unit 308
- 601 Main St Unit Summer
- 515 Monmouth Ave Unit Rear
- 56 Steiner Ave
- 65 Steiner Ave Unit 11
- 424 Burlington Ave
- 411 Woodland Ave
- 612 Sylvania Ave
- 410 Burlington Ave Unit front
- 425 Sylvania Ave Unit Garage Apartment
- 411 5th Ave
- 411 Sylvania Ave
- 301 Main St
- 407 2nd Ave
- 88 Ridge Terrace
- 226 Sylvania Ave
- 836 4th Ave
- 216 Main St Unit up
- 411 Lincoln Ave
- 303 Evergreen Ave
