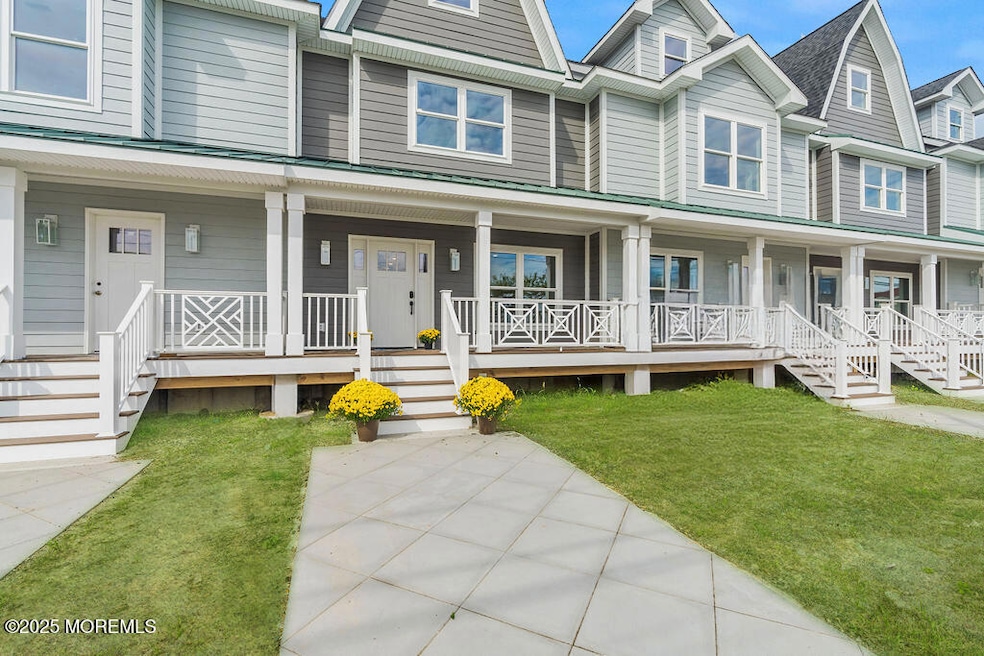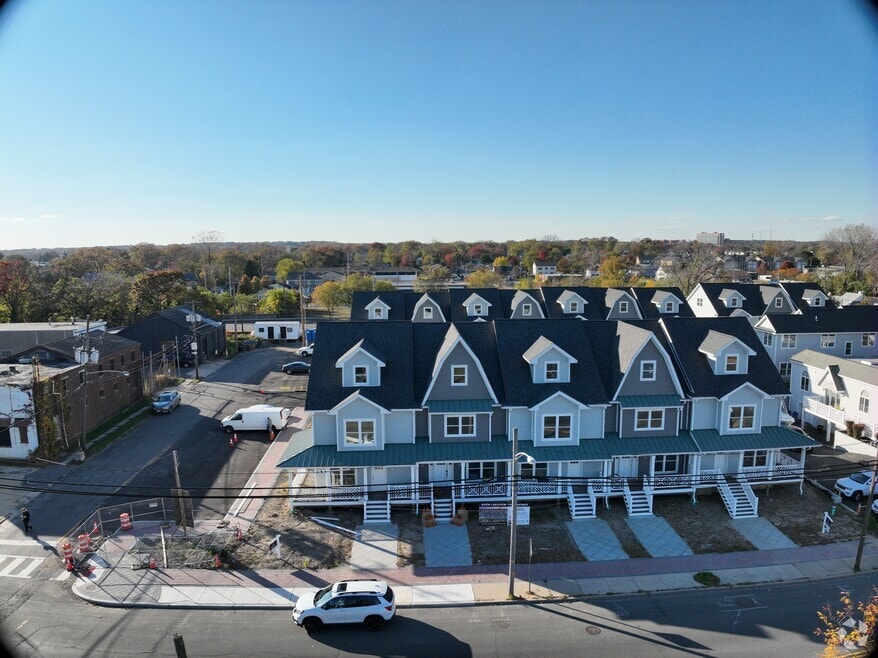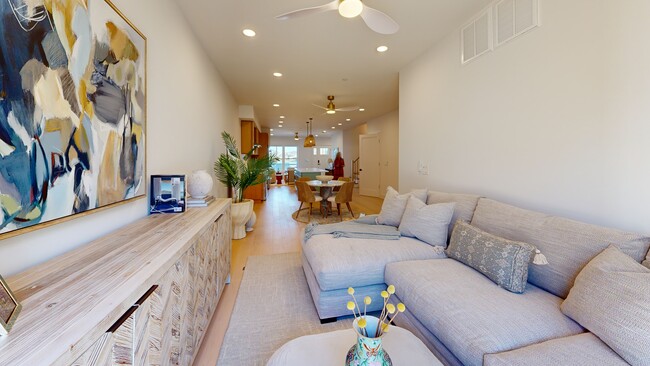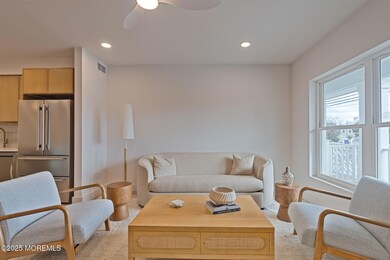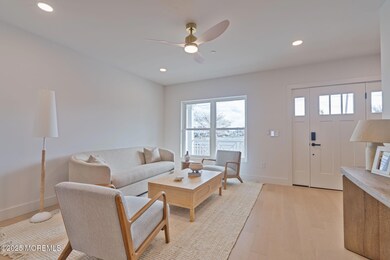
801 Main St Unit A2 Avon-By-the-sea, NJ 07717
Avon-by-the-Sea NeighborhoodEstimated payment $10,508/month
Highlights
- Hot Property
- Lake Front
- Lake On Lot
- Avon Elementary School Rated A
- New Construction
- Custom Home
About This Home
Prices starting at $1,099,000 BUILDER INCENTIVE! One year prepaid HOA fee fees w/ executed contract by 12/31/25 Discover the model townhome at Avon-by-the-Sea — a beautifully crafted, newly constructed residence offering over 2,648 sq. ft. of thoughtfully designed space just steps from scenic Lake Sylvan and under a mile to the beach and boardwalk. This 2.5-story coastal home features 3-4 bedrooms, 3.5 bathrooms, and an attached garage, all wrapped in classic HardiePlank® Select Cedarmill Lap Siding for timeless curb appeal. High-quality construction is evident throughout, with Therma-Tru exterior doors, Anderson windows, and Reeb interior doors contributing to both style and durability. A fire-rated, sound-retardant barrier and StormBrixx underground drainage system are just a few infrastructure upgrades the developers have installed. Inside you will find 9-foot ceilings, thoughtfully accented by noiseless ceiling fans and designer pendant lighting. Light-toned or dark engineered wood flooring flows throughout the main living spaces, complemented by rich 5" baseboards. The gourmet kitchen is a stunning focal point, featuring Forno appliances, custom white oak cabinetry, a painted sage center island, and elegant brushed gold fixtures that add a warm, sophisticated touch. Upstairs, the serene primary suite offers a spa-like ensuite bathroom with marble and ceramic tile flooring, while two additional bedrooms and another full bath complete the second floor. The third level includes a versatile bonus room and full bath, ideal for a fourth bedroom, home office, or guest suite. Modern conveniences include a full-size Electrolux side-by-side washer and dryer, high-efficiency Daikin HVAC systems, and a Navien tankless hot water heater. This model also showcases upgrade options such as a ventless electric fireplace, smart home technology, elevator, solar-ready walls, EV charging, and a whole-home generator. Just minutes from the boardwalk, beach, and the vibrant town centers of Bradley Beach, Belmar, and Ocean Grovewith NJ Transit offering easy access to NYCthis home offers coastal luxury, everyday ease, and timeless design.
Listing Agent
Berkshire Hathaway HomeServices Fox & Roach - Rumson License #1974890 Listed on: 11/29/2025

Open House Schedule
-
Saturday, December 06, 202512:00 to 3:00 pm12/6/2025 12:00:00 PM +00:0012/6/2025 3:00:00 PM +00:00Add to Calendar
-
Sunday, December 07, 202512:00 to 3:00 pm12/7/2025 12:00:00 PM +00:0012/7/2025 3:00:00 PM +00:00Add to Calendar
Home Details
Home Type
- Single Family
Est. Annual Taxes
- $10,341
Year Built
- Built in 2025 | New Construction
Lot Details
- Lot Dimensions are 21x60
- Lake Front
- Landscaped
HOA Fees
- $1,226 Monthly HOA Fees
Parking
- 1 Car Direct Access Garage
- Common or Shared Parking
- Driveway
- Guest Parking
- On-Street Parking
- Visitor Parking
- Off-Street Parking
Home Design
- Custom Home
- Shingle Roof
Interior Spaces
- 2,648 Sq Ft Home
- 3-Story Property
- Ceiling height of 9 feet on the main level
- Ceiling Fan
- Recessed Lighting
- Light Fixtures
- Pendant Lighting
- Fireplace
- ENERGY STAR Qualified Windows with Low Emissivity
- Sliding Doors
- Family Room
- Living Room
- Dining Room
- Recreation Room
- Loft
- Engineered Wood Flooring
- Water Views
Kitchen
- Eat-In Kitchen
- Stove
- Range Hood
- Microwave
- Dishwasher
- Kitchen Island
- Granite Countertops
- Quartz Countertops
Bedrooms and Bathrooms
- 3 Bedrooms
- Primary bedroom located on second floor
- Walk-In Closet
- Primary Bathroom is a Full Bathroom
- Marble Bathroom Countertops
- Dual Vanity Sinks in Primary Bathroom
- Primary Bathroom includes a Walk-In Shower
Laundry
- Laundry Room
- Dryer
- Washer
Eco-Friendly Details
- Energy-Efficient Appliances
Outdoor Features
- Lake On Lot
- Balcony
- Covered Patio or Porch
- Exterior Lighting
Schools
- Avon Elementary And Middle School
Utilities
- Forced Air Zoned Heating and Cooling System
- Electric Water Heater
Listing and Financial Details
- Assessor Parcel Number 06-00003-0000-00006-20
Community Details
Overview
- Front Yard Maintenance
- Association fees include exterior maint, lawn maintenance, snow removal
- On-Site Maintenance
- Electric Vehicle Charging Station
Recreation
- Snow Removal
3D Interior and Exterior Tours
Floorplans
Map
Home Values in the Area
Average Home Value in this Area
Tax History
| Year | Tax Paid | Tax Assessment Tax Assessment Total Assessment is a certain percentage of the fair market value that is determined by local assessors to be the total taxable value of land and additions on the property. | Land | Improvement |
|---|---|---|---|---|
| 2025 | $10,347 | $3,045,000 | $3,045,000 | -- |
| 2024 | $10,347 | $1,190,000 | $1,190,000 | $0 |
| 2023 | $10,347 | $1,213,000 | $1,190,000 | $23,000 |
| 2022 | $6,702 | $1,213,000 | $1,190,000 | $23,000 |
| 2021 | $6,702 | $547,200 | $547,200 | $0 |
| 2020 | $6,566 | $547,200 | $547,200 | $0 |
| 2019 | $6,375 | $547,200 | $547,200 | $0 |
| 2018 | $6,784 | $590,900 | $547,200 | $43,700 |
| 2017 | $8,993 | $790,900 | $547,200 | $243,700 |
| 2016 | $9,032 | $790,900 | $547,200 | $243,700 |
| 2015 | $9,782 | $882,100 | $638,400 | $243,700 |
| 2014 | $10,156 | $950,000 | $623,000 | $327,000 |
Property History
| Date | Event | Price | List to Sale | Price per Sq Ft |
|---|---|---|---|---|
| 11/29/2025 11/29/25 | For Sale | $1,599,000 | -- | $604 / Sq Ft |
Purchase History
| Date | Type | Sale Price | Title Company |
|---|---|---|---|
| Special Master Deed | -- | Evident Title Agency | |
| Deed | $13,000,000 | Evident Title Agency | |
| Deed | $13,000,000 | None Listed On Document | |
| Deed | -- | None Listed On Document | |
| Deed | $2,400,000 | Evident Title Agency Inc |
Mortgage History
| Date | Status | Loan Amount | Loan Type |
|---|---|---|---|
| Previous Owner | $6,896,000 | New Conventional |
About the Listing Agent

Christine Morford is a top 1% REALTOR® with Berkshire Hathaway HomeServices Fox & Roach, REALTORS®, locates in Rumson, NJ, and one of the top real estate agents in Monmouth County, NJ. With over 25 years of experience and $100M+ in sales over the last five years, Christine is ranked among the Top 1.49% of agents nationwide, RealTrends Verified, a Platinum NJ REALTORS® Circle of Excellence Award recipient, and certified as an ePro, ABR, and CREN professional. Christine’s clients rely on her
Christine's Other Listings
Source: MOREMLS (Monmouth Ocean Regional REALTORS®)
MLS Number: 22535572
APN: 06-00003-0000-00005-01
- 801 Main St Unit A1
- 801 Main St Unit A5
- 801 Main St Unit A3
- 801 Main St Unit A4
- 1 Railroad Ave Unit B6
- 1 Railroad Ave Unit C2
- 1 Railroad Ave Unit C1
- 1 Railroad Ave Unit B5
- 1 Railroad Ave Unit B4
- 1 Railroad Ave Unit B1
- 1 Railroad Ave Unit B3
- 1 Railroad Ave Unit C3
- 1 Railroad Ave Unit B7
- 1 Railroad Ave Unit B2
- 82 Ridge Terrace
- 421 Evergreen Ave
- 96 Ridge Terrace
- 104 Fletcher Lake Ave
- 319 Main St
- 20 Lakeside Ave
- 2 Main St Unit 308
- 601 Main St Unit Summer
- 515 Monmouth Ave Unit Rear
- 56 Steiner Ave
- 65 Steiner Ave Unit 11
- 424 Burlington Ave
- 411 Woodland Ave
- 612 Sylvania Ave
- 410 Burlington Ave Unit front
- 425 Sylvania Ave Unit Garage Apartment
- 411 5th Ave
- 411 Sylvania Ave
- 301 Main St
- 407 2nd Ave
- 88 Ridge Terrace
- 226 Sylvania Ave
- 836 4th Ave
- 216 Main St Unit up
- 411 Lincoln Ave
- 303 Evergreen Ave
