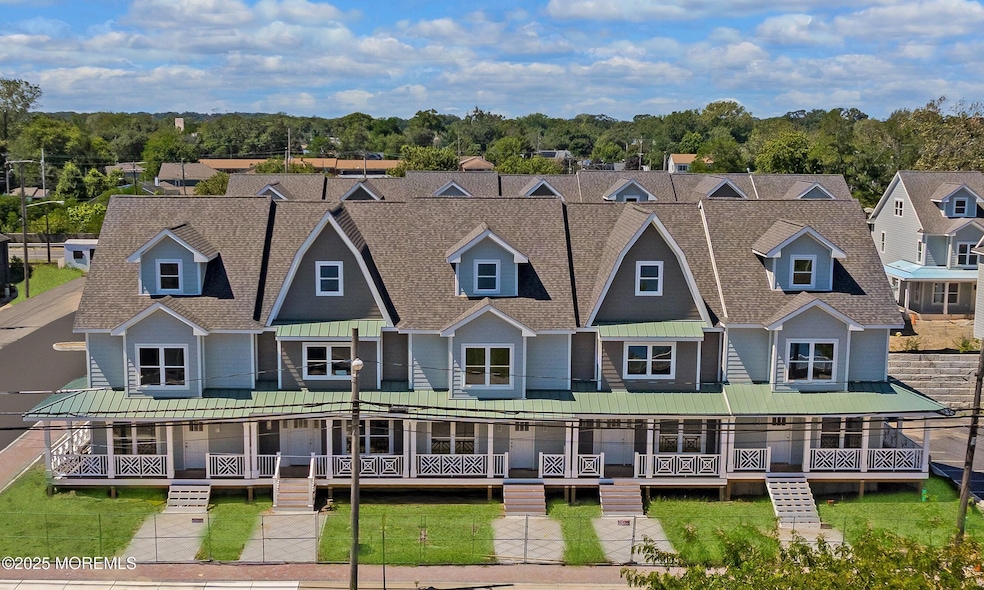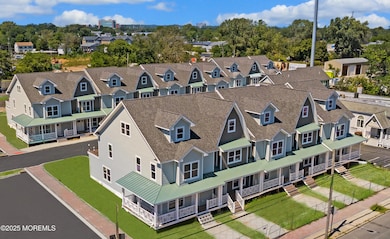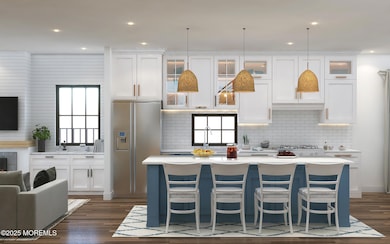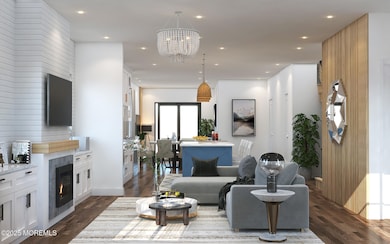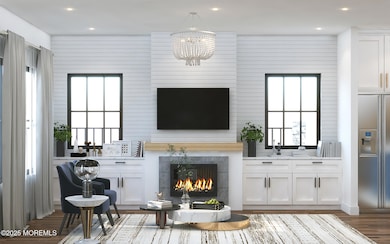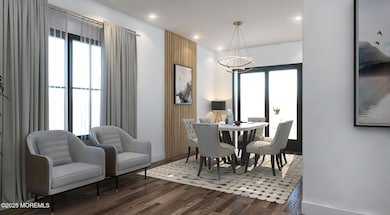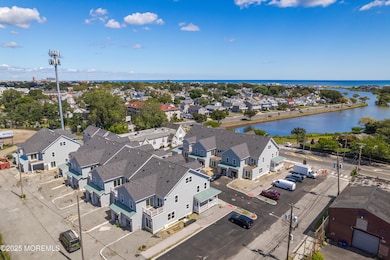
801 Main St Unit A4 Avon-By-the-sea, NJ 07717
Avon-by-the-Sea NeighborhoodEstimated payment $10,537/month
Highlights
- Lake Front
- New Construction
- Recreation Room
- Avon Elementary School Rated A
- Lake On Lot
- Engineered Wood Flooring
About This Home
Prices starting at $1,229,000 BUILDER INCENTIVE! One year prepaid HOA fee fees w/ executed contract by 11/30/25 Imagine living just a few blocks from the Atlantic Ocean, the smell of the sea air dancing at your door and starting your day with serene water views of Lake Sylvan, just a few steps away. Nestled between Belmar and Bradley Beach, in the charming Jersey Shore beach town of Avon-by-the-Sea, you will find a small cluster of newly constructed townhomes offering the ultimate in luxury and relaxed coastal living; Avon Lakeview townhomes.
Every detail of the interior has been thoughtfully designed to combine modern efficiency with timeless coastal style. Open-concept living spaces with soaring 9' ceilings create a bright, airy flow, while engineered wood flooring in light or da a touch of elegance, complemented by 5" baseboards and sleek Reeb interior doors throughout. Comfort comes standard with noiseless ceiling fans, pendant lighting, Navien high-efficiency hot water heaters, and Daikin high-efficiency HVAC systems. Everyday convenience is elevated with a full-size Electrolux side-by-side washer and dryer, while quality touches like HardiePlank® Select Cedarmill lap siding and Therma-Tru exterior doors reflect lasting craftsmanship.
The kitchen is a showpiece of style & function, anchored by a 36" Forno range, built-in vented microwave, & French door refrigerator, paired w/ energy-efficient stainless steel appliances. A spacious working island w/ 3CM quartz countertops, a stainless steel under-mount sink, & a brushed gold 360 swivel faucet create both beauty & practicality. Contemporary shaker-style cabinetry in Edgecomb paired with an Edgecomb center island & dark oak flooring displays class & timeless appeal.
Every bath is designed as a private sanctuary, elevated by sleek brushed gold fixtures that bring modern sophistication to each space. The primary suite offers a double vanity and spa-inspired rain & hand-held shower, while secondary baths feature elegant vanities, rain shower systems, & thoughtfully curated details. A stylish powder room & a third-floor flex bath continue the theme, with a focus on everyday indulgence for a refined coastal lifestyle. With completion scheduled for Fall 2025, there's still time to customize and make this home your own.
Listing Agent
Berkshire Hathaway HomeServices Fox & Roach - Rumson License #1974890 Listed on: 09/05/2025

Home Details
Home Type
- Single Family
Est. Annual Taxes
- $10,347
Year Built
- Built in 2025 | New Construction
Lot Details
- Lake Front
- Landscaped
HOA Fees
- $1,226 Monthly HOA Fees
Parking
- 1 Car Direct Access Garage
- Driveway
- Guest Parking
- On-Street Parking
- Visitor Parking
- Off-Street Parking
Home Design
- Shingle Roof
Interior Spaces
- 2,651 Sq Ft Home
- 2-Story Property
- Ceiling height of 9 feet on the main level
- Ceiling Fan
- Recessed Lighting
- Light Fixtures
- Pendant Lighting
- 1 Fireplace
- ENERGY STAR Qualified Windows with Low Emissivity
- Sliding Doors
- Family Room
- Living Room
- Dining Room
- Recreation Room
- Loft
- Water Views
Kitchen
- Stove
- Range Hood
- Microwave
- Dishwasher
- Kitchen Island
- Granite Countertops
- Quartz Countertops
Flooring
- Engineered Wood
- Ceramic Tile
Bedrooms and Bathrooms
- 3 Bedrooms
- Primary bedroom located on second floor
- Walk-In Closet
- Primary Bathroom is a Full Bathroom
- Marble Bathroom Countertops
- Dual Vanity Sinks in Primary Bathroom
- Primary Bathroom includes a Walk-In Shower
Laundry
- Laundry Room
- Dryer
- Washer
Eco-Friendly Details
- Energy-Efficient Appliances
Outdoor Features
- Lake On Lot
- Balcony
- Covered Patio or Porch
- Exterior Lighting
Schools
- Avon Elementary And Middle School
Utilities
- Forced Air Zoned Heating and Cooling System
- Electric Water Heater
Listing and Financial Details
- Assessor Parcel Number 06-00003-0000-00005-01
Community Details
Overview
- Front Yard Maintenance
- Association fees include exterior maint, lawn maintenance, snow removal
- On-Site Maintenance
Recreation
- Snow Removal
Map
Home Values in the Area
Average Home Value in this Area
Tax History
| Year | Tax Paid | Tax Assessment Tax Assessment Total Assessment is a certain percentage of the fair market value that is determined by local assessors to be the total taxable value of land and additions on the property. | Land | Improvement |
|---|---|---|---|---|
| 2025 | $10,347 | $3,045,000 | $3,045,000 | -- |
| 2024 | $10,347 | $1,190,000 | $1,190,000 | $0 |
| 2023 | $10,347 | $1,213,000 | $1,190,000 | $23,000 |
| 2022 | $6,702 | $1,213,000 | $1,190,000 | $23,000 |
| 2021 | $6,702 | $547,200 | $547,200 | $0 |
| 2020 | $6,566 | $547,200 | $547,200 | $0 |
| 2019 | $6,375 | $547,200 | $547,200 | $0 |
| 2018 | $6,784 | $590,900 | $547,200 | $43,700 |
| 2017 | $8,993 | $790,900 | $547,200 | $243,700 |
| 2016 | $9,032 | $790,900 | $547,200 | $243,700 |
| 2015 | $9,782 | $882,100 | $638,400 | $243,700 |
| 2014 | $10,156 | $950,000 | $623,000 | $327,000 |
Property History
| Date | Event | Price | List to Sale | Price per Sq Ft |
|---|---|---|---|---|
| 10/07/2025 10/07/25 | Price Changed | $1,599,900 | -10.7% | $604 / Sq Ft |
| 09/05/2025 09/05/25 | For Sale | $1,791,500 | -- | $676 / Sq Ft |
Purchase History
| Date | Type | Sale Price | Title Company |
|---|---|---|---|
| Special Master Deed | -- | Evident Title Agency | |
| Deed | $13,000,000 | Evident Title Agency | |
| Deed | $13,000,000 | None Listed On Document | |
| Deed | -- | None Listed On Document | |
| Deed | $2,400,000 | Evident Title Agency Inc |
Mortgage History
| Date | Status | Loan Amount | Loan Type |
|---|---|---|---|
| Previous Owner | $6,896,000 | New Conventional |
About the Listing Agent

Christine Morford is a top 1% REALTOR® with Berkshire Hathaway HomeServices Fox & Roach, REALTORS®, locates in Rumson, NJ, and one of the top real estate agents in Monmouth County, NJ. With over 25 years of experience and $100M+ in sales over the last five years, Christine is ranked among the Top 1.49% of agents nationwide, RealTrends Verified, a Platinum NJ REALTORS® Circle of Excellence Award recipient, and certified as an ePro, ABR, and CREN professional. Christine’s clients rely on her
Christine's Other Listings
Source: MOREMLS (Monmouth Ocean Regional REALTORS®)
MLS Number: 22526332
APN: 06-00003-0000-00005-01
- 801 Main St Unit A5
- 801 Main St Unit A3
- 801 Main St Unit A1
- 801 Main St Unit A2
- 1 Railroad Ave Unit C2
- 1 Railroad Ave Unit B3
- 1 Railroad Ave Unit B6
- 1 Railroad Ave Unit B5
- 1 Railroad Ave Unit B4
- 1 Railroad Ave Unit C1
- 1 Railroad Ave Unit B1
- 1 Railroad Ave Unit C3
- 1 Railroad Ave Unit B7
- 1 Railroad Ave Unit B2
- 82 Ridge Terrace
- 421 Evergreen Ave
- 96 Ridge Terrace
- 104 Fletcher Lake Ave
- 319 Main St
- 20 Lakeside Ave
- 2 Main St Unit 308
- 435 Norwood Ave
- 515 Monmouth Ave Unit Rear
- 56 Steiner Ave
- 65 Steiner Ave Unit 11
- 424 Burlington Ave
- 411 Woodland Ave
- 612 Sylvania Ave
- 410 Burlington Ave Unit front
- 411 5th Ave
- 411 Sylvania Ave
- 301 Main St
- 407 2nd Ave
- 226 Sylvania Ave
- 836 4th Ave
- 216 Main St Unit up
- 411 Lincoln Ave
- 303 Evergreen Ave
- 414 Washington Ave
- 128 Woodland Ave
