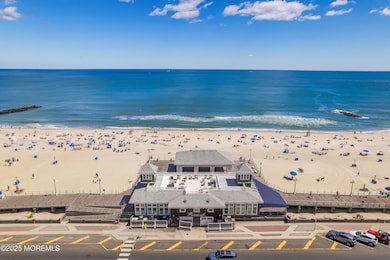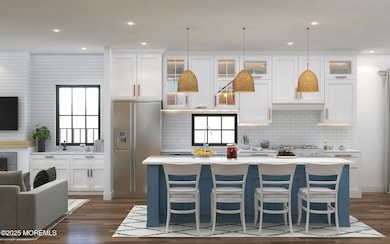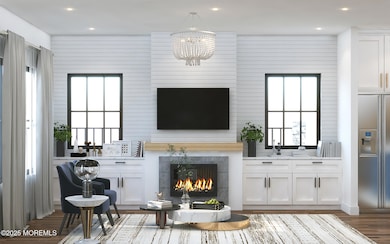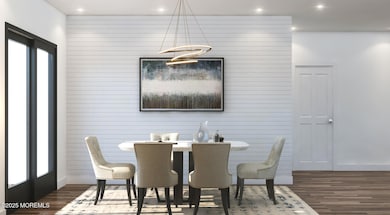
801 Main St Unit A5 Avon-By-the-sea, NJ 07717
Avon-by-the-Sea NeighborhoodEstimated payment $10,597/month
Highlights
- Lake Front
- New Construction
- Recreation Room
- Avon Elementary School Rated A
- Lake On Lot
- Engineered Wood Flooring
About This Home
This beautifully designed end-unit townhome in Avon-by-the-Sea offers the perfect balance of coastal charm and modern luxury. Inside, the open-concept layout features soaring 9' ceilings and fresh white oak flooring for a clean, airy feel. The sunlit kitchen is a true showpiece, outfitted with white oak cabinetry, a painted sage center island for a pop of color, premium Forno appliances, and brushed gold fixtures that bring a refined coastal touch. Marble and ceramic tile bathrooms continue the timeless elegance throughout the home. Built for efficiency and comfort, the townhome includes Reeb interior doors, a 3-layer fire-rated sound barrier, a StormBrixx drainage system, a Navien high-efficiency hot water heater, and Daikin HVAC systems— delivering quiet luxury year-round. Set just under a mile from the pristine Avon beach and boardwalk, with endless shopping and dining options in Avon and nearby coastal gems like Bradley Beach, Ocean Grove, and Belmar. Easy commuting to NYC via NJ Transit adds everyday convenience to this idyllic lifestyle. With completion scheduled for Fall 2025, there's still time to personalize your finishes and make this townhome your own.
Listing Agent
Berkshire Hathaway HomeServices Fox & Roach - Rumson License #1974890 Listed on: 09/04/2025

Open House Schedule
-
Saturday, November 01, 20251:00 to 3:00 pm11/1/2025 1:00:00 PM +00:0011/1/2025 3:00:00 PM +00:00Add to Calendar
-
Sunday, November 02, 20251:00 to 4:00 pm11/2/2025 1:00:00 PM +00:0011/2/2025 4:00:00 PM +00:00Add to Calendar
Home Details
Home Type
- Single Family
Est. Annual Taxes
- $10,347
Year Built
- Built in 2025 | New Construction
Lot Details
- Lake Front
- Landscaped
HOA Fees
- $1,187 Monthly HOA Fees
Parking
- 1 Car Direct Access Garage
- Driveway
- Guest Parking
- On-Street Parking
- Visitor Parking
- Off-Street Parking
Home Design
- Shingle Roof
Interior Spaces
- 2,589 Sq Ft Home
- 2-Story Property
- Ceiling height of 9 feet on the main level
- Ceiling Fan
- Recessed Lighting
- Light Fixtures
- 1 Fireplace
- ENERGY STAR Qualified Windows with Low Emissivity
- Sliding Doors
- Family Room
- Living Room
- Dining Room
- Recreation Room
- Bonus Room
- Water Views
Kitchen
- Stove
- Range Hood
- Microwave
- Dishwasher
- Kitchen Island
- Granite Countertops
- Quartz Countertops
Flooring
- Engineered Wood
- Ceramic Tile
Bedrooms and Bathrooms
- 3 Bedrooms
- Primary bedroom located on second floor
- Walk-In Closet
- Primary Bathroom is a Full Bathroom
- Marble Bathroom Countertops
- Dual Vanity Sinks in Primary Bathroom
- Primary Bathroom includes a Walk-In Shower
Laundry
- Laundry Room
- Dryer
- Washer
Eco-Friendly Details
- Energy-Efficient Appliances
Outdoor Features
- Lake On Lot
- Balcony
- Covered Patio or Porch
- Exterior Lighting
Schools
- Avon Elementary And Middle School
Utilities
- Forced Air Zoned Heating and Cooling System
- Electric Water Heater
Listing and Financial Details
- Assessor Parcel Number 06-00003-0000-00005-01
Community Details
Overview
- Front Yard Maintenance
- Association fees include exterior maint, lawn maintenance, snow removal
- On-Site Maintenance
Recreation
- Snow Removal
Map
Home Values in the Area
Average Home Value in this Area
Tax History
| Year | Tax Paid | Tax Assessment Tax Assessment Total Assessment is a certain percentage of the fair market value that is determined by local assessors to be the total taxable value of land and additions on the property. | Land | Improvement |
|---|---|---|---|---|
| 2025 | $10,347 | $3,045,000 | $3,045,000 | -- |
| 2024 | $10,347 | $1,190,000 | $1,190,000 | $0 |
| 2023 | $10,347 | $1,213,000 | $1,190,000 | $23,000 |
| 2022 | $6,702 | $1,213,000 | $1,190,000 | $23,000 |
| 2021 | $6,702 | $547,200 | $547,200 | $0 |
| 2020 | $6,566 | $547,200 | $547,200 | $0 |
| 2019 | $6,375 | $547,200 | $547,200 | $0 |
| 2018 | $6,784 | $590,900 | $547,200 | $43,700 |
| 2017 | $8,993 | $790,900 | $547,200 | $243,700 |
| 2016 | $9,032 | $790,900 | $547,200 | $243,700 |
| 2015 | $9,782 | $882,100 | $638,400 | $243,700 |
| 2014 | $10,156 | $950,000 | $623,000 | $327,000 |
Property History
| Date | Event | Price | List to Sale | Price per Sq Ft |
|---|---|---|---|---|
| 10/07/2025 10/07/25 | Price Changed | $1,629,900 | -11.8% | $630 / Sq Ft |
| 09/04/2025 09/04/25 | For Sale | $1,849,000 | -- | $714 / Sq Ft |
Purchase History
| Date | Type | Sale Price | Title Company |
|---|---|---|---|
| Special Master Deed | -- | Evident Title Agency | |
| Deed | $13,000,000 | Evident Title Agency | |
| Deed | $13,000,000 | None Listed On Document | |
| Deed | -- | None Listed On Document | |
| Deed | $2,400,000 | Evident Title Agency Inc |
Mortgage History
| Date | Status | Loan Amount | Loan Type |
|---|---|---|---|
| Previous Owner | $6,896,000 | New Conventional |
About the Listing Agent

Christine Morford is a top 1% REALTOR® with Berkshire Hathaway HomeServices Fox & Roach, REALTORS®, locates in Rumson, NJ, and one of the top real estate agents in Monmouth County, NJ. With over 25 years of experience and $100M+ in sales over the last five years, Christine is ranked among the Top 1.49% of agents nationwide, RealTrends Verified, a Platinum NJ REALTORS® Circle of Excellence Award recipient, and certified as an ePro, ABR, and CREN professional. Christine’s clients rely on her
Christine's Other Listings
Source: MOREMLS (Monmouth Ocean Regional REALTORS®)
MLS Number: 22526303
APN: 06-00003-0000-00005-01
- 801 Main St Unit A4
- 801 Main St Unit A3
- 801 Main St Unit A2
- 801 Main St Unit A1
- 56 Steiner Ave
- 501 Main St Unit 36
- 1 Railroad Ave Unit C2
- 1 Railroad Ave Unit B5
- 1 Railroad Ave Unit B4
- 1 Railroad Ave Unit B2
- 1 Railroad Ave Unit C1
- 1 Railroad Ave Unit B6
- 1 Railroad Ave Unit B3
- 1 Railroad Ave Unit C3
- 1 Railroad Ave Unit B7
- 1 Railroad Ave Unit B1
- 82 Ridge Terrace
- 421 Evergreen Ave
- 104 Fletcher Lake Ave
- 319 Main St
- 2 Main St Unit 308
- 435 Norwood Ave
- 504 Bradley Blvd
- 601 Main St
- 515 Monmouth Ave Unit Rear
- 65 Steiner Ave Unit 11
- 424 Burlington Ave
- 502 Monmouth Ave
- 417 Monmouth Ave
- 410 Burlington Ave Unit front
- 411 5th Ave
- 301 Main St
- 407 2nd Ave
- 222 Norwood Ln
- 226 Sylvania Ave
- 836 4th Ave
- 411 Lincoln Ave
- 408 4th Ave
- 505 Washington Ave
- 425 Washington Ave






