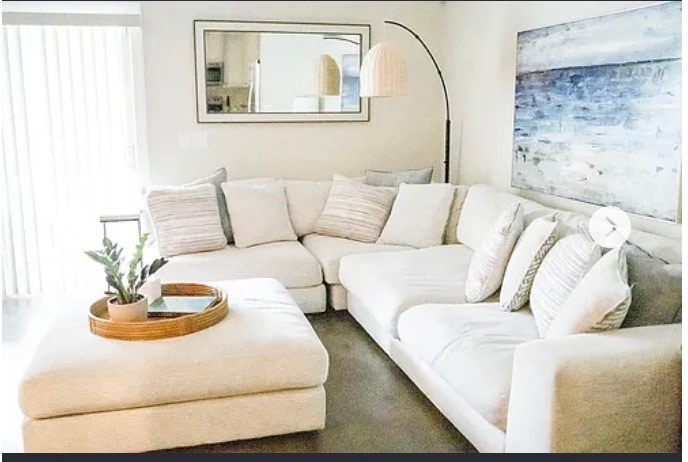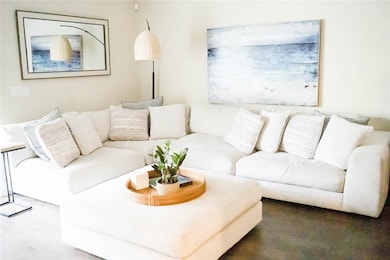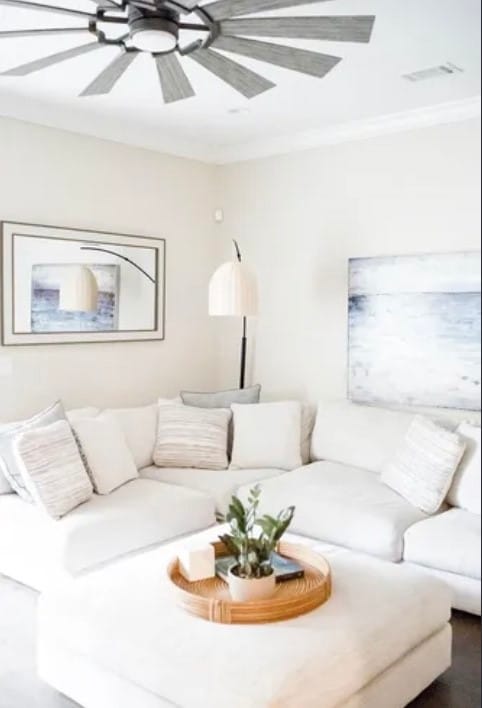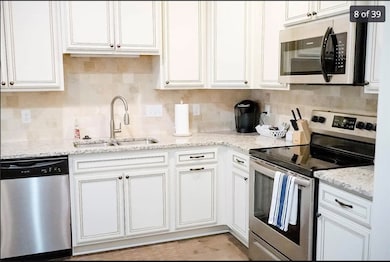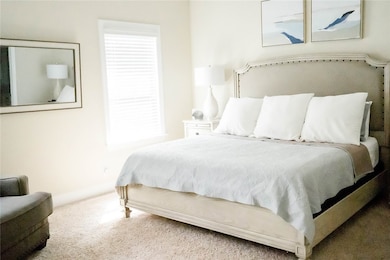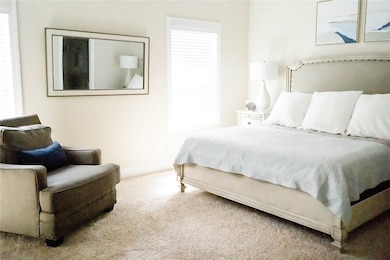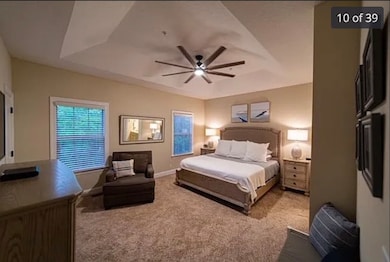801 Mariners Cir Saint Simons Island, GA 31522
Estimated payment $4,133/month
Highlights
- In Ground Pool
- 5,663 Acre Lot
- Wood Flooring
- St. Simons Elementary School Rated A-
- Community Lake
- Furnished
About This Home
Call 912-638-8352 to schedule showing.
Ultimate Man Cave & Teen Hangout Retreat Loaded with Fun & Comfort in the two car garage.
Welcome to your perfect getaway or family rental in one of the island's most desirable neighborhoods! This newly redecorated end-unit home features stylish, ultra-comfortable furnishings.
Entertainment Paradise:
The dedicated man cave/teen hangout space is packed with fun including Golden Tee, over 10,000 video games, ping pong, foosball, and more. There's never a dull moment!
Relax in Style:
Enjoy a spacious living room with a 70" TV, plus large TVs in every bedroom. The sectional sofa is perfect for movie nights or lounging after a day of activities.
Room for Everyone:
Master bedroom: King bed + gun safe in closet
Guest room: 2 Queen beds
Bunk room: Full-over-Full bunk bed with trundle sleeps plenty!
Top-Notch Location & Amenities:
Located in the sought-after Mariners neighborhood
Access to a beautiful community pool
Walking distance to frisbee golf and scenic Gascoigne Bluff
Whether you're here for fun, relaxation, or both, this home has everything you need!
Townhouse Details
Home Type
- Townhome
Est. Annual Taxes
- $5,479
Year Built
- Built in 2017
HOA Fees
- $413 Monthly HOA Fees
Parking
- 2 Car Attached Garage
- Garage Door Opener
- Driveway
Interior Spaces
- 1,976 Sq Ft Home
- 2-Story Property
- Furnished
- Ceiling Fan
- Screened Porch
Kitchen
- Breakfast Bar
- Oven
- Range with Range Hood
- Microwave
- Dishwasher
- Kitchen Island
- Disposal
Flooring
- Wood
- Carpet
- Tile
Bedrooms and Bathrooms
- 3 Bedrooms
Laundry
- Laundry Room
- Laundry on upper level
- Dryer
- Washer
Home Security
Schools
- St. Simons Elementary School
- Glynn Middle School
- Glynn Academy High School
Additional Features
- In Ground Pool
- 1 Common Wall
- Central Heating and Cooling System
Listing and Financial Details
- Assessor Parcel Number 0414912
- Seller Considering Concessions
Community Details
Overview
- Association fees include ground maintenance
- Mariners Landing Subdivision
- Community Lake
Security
- Fire and Smoke Detector
Map
Home Values in the Area
Average Home Value in this Area
Tax History
| Year | Tax Paid | Tax Assessment Tax Assessment Total Assessment is a certain percentage of the fair market value that is determined by local assessors to be the total taxable value of land and additions on the property. | Land | Improvement |
|---|---|---|---|---|
| 2025 | $5,479 | $218,480 | $30,000 | $188,480 |
| 2024 | $5,479 | $218,480 | $30,000 | $188,480 |
| 2023 | $4,942 | $196,000 | $30,000 | $166,000 |
| 2022 | $4,423 | $171,360 | $30,000 | $141,360 |
| 2021 | $3,841 | $143,680 | $22,000 | $121,680 |
| 2020 | $3,876 | $143,680 | $22,000 | $121,680 |
| 2019 | $3,772 | $139,680 | $18,000 | $121,680 |
| 2018 | $3,359 | $128,640 | $18,000 | $110,640 |
| 2017 | $470 | $18,000 | $18,000 | $0 |
Property History
| Date | Event | Price | List to Sale | Price per Sq Ft | Prior Sale |
|---|---|---|---|---|---|
| 09/09/2025 09/09/25 | Price Changed | $619,000 | -1.6% | $313 / Sq Ft | |
| 07/10/2025 07/10/25 | For Sale | $629,000 | +79.7% | $318 / Sq Ft | |
| 10/30/2017 10/30/17 | Sold | $349,990 | 0.0% | $186 / Sq Ft | View Prior Sale |
| 10/03/2017 10/03/17 | Pending | -- | -- | -- | |
| 09/01/2017 09/01/17 | For Sale | $349,990 | -- | $186 / Sq Ft |
Purchase History
| Date | Type | Sale Price | Title Company |
|---|---|---|---|
| Warranty Deed | $490,000 | -- | |
| Quit Claim Deed | -- | -- | |
| Limited Warranty Deed | $349,990 | -- |
Mortgage History
| Date | Status | Loan Amount | Loan Type |
|---|---|---|---|
| Open | $465,500 | New Conventional | |
| Previous Owner | $279,992 | New Conventional |
Source: Golden Isles Association of REALTORS®
MLS Number: 1655179
APN: 04-14912
- 510 Mariners Cir
- 509 Mariners Cir
- 1003 Mariners Cir
- 505 Mariners Cir
- 803 Mariners Cir
- 804 Mariners Cir
- 1301 Mariners Cir
- 404 Mariners Cir
- 1804 Mariners Cir
- 1603 Mariners Cir
- 1907 Mariners Cir
- 303 Mariners Cir
- 45 Gascoigne Ave
- 105 Gascoigne Ave Unit 302
- 1000 New Sea Island Rd
- 1000 Sea Island Rd Unit 57
- 1000 Sea Island Rd Unit 61
- 1000 Sea Island Rd
- 1000 Sea Island Rd Unit 15
- 1000 New Sea Island Rd Unit 15
- 702 Mariners Cir
- 205 Mariners Cir
- 105 Gascoigne Ave Unit 102
- 111 Gascoigne Ave Unit 204
- 1000 #63 Sea Island Rd
- 1000 Sea Island Rd Unit 53
- 203 Reserve Ln
- 504 Reserve Ln
- 404 Reserve Ln
- 802 Reserve Ln
- 1501 Reserve Ct
- 310 Brockinton Marsh
- 309 Brockinton Marsh
- 209 Walmar Grove
- 122 Shady Brook Cir Unit 100
- 146 Shady Brook Cir Unit 301
- 1 Marina Dr Unit 301 A/B
- 206 W Island Square Dr
- 102 E Island Square Dr
- 110 Bracewell Ct
