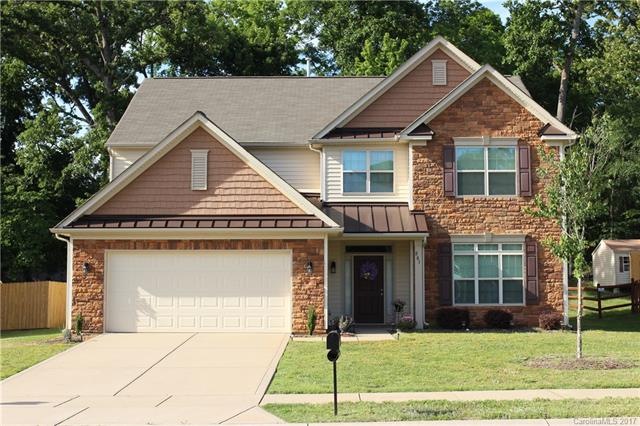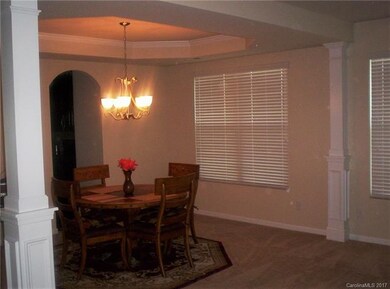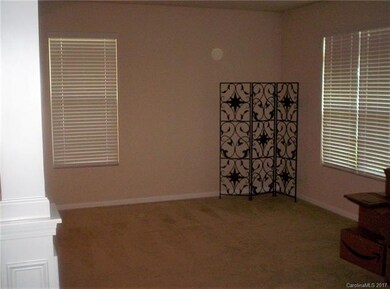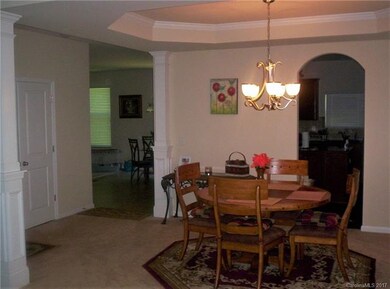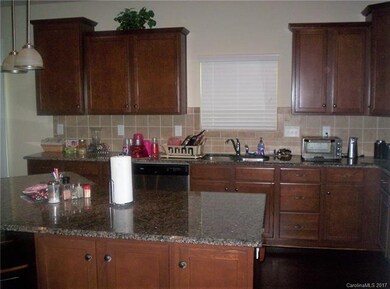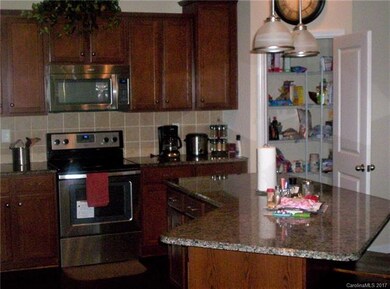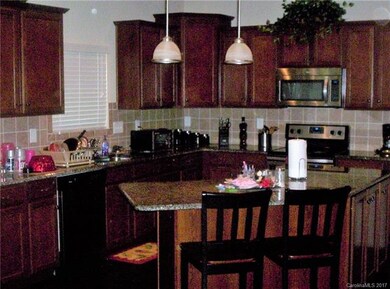
801 Mott Shue Dr SW Concord, NC 28027
Highlights
- Traditional Architecture
- Community Pool
- Walk-In Closet
- Pitts School Road Elementary School Rated A-
- Tray Ceiling
- Garden Bath
About This Home
As of September 2017Come home to this BEAUTIFUL home that offers a kitchen with an island, granite counter tops and recessed lighting that opens to a family room with a fire place and surround sound system. A formal living room, dining room with tray ceilings, half bath and 2nd Master bedroom with full bath, all on the first floor. Second floor includes a loft, large master bedroom with tray ceiling and full bath, three additional bedrooms, laundry room and full bath with dual vanity sink. GREAT PLACE TO CALL HOME!
Last Agent to Sell the Property
DeVon McCoy
Keller Williams Unlimited License #284852 Listed on: 06/12/2017

Last Buyer's Agent
Beth Hutchins
Elizabeth Echols Hutchins License #294998
Home Details
Home Type
- Single Family
Year Built
- Built in 2013
HOA Fees
- $29 Monthly HOA Fees
Parking
- 2
Home Design
- Traditional Architecture
- Slab Foundation
- Vinyl Siding
Interior Spaces
- Tray Ceiling
- Gas Log Fireplace
- Insulated Windows
- Kitchen Island
Flooring
- Laminate
- Vinyl
Bedrooms and Bathrooms
- Walk-In Closet
- Garden Bath
Listing and Financial Details
- Assessor Parcel Number 5508-92-8515-0000
Community Details
Overview
- Cedar Management Group Association
Recreation
- Community Pool
Ownership History
Purchase Details
Purchase Details
Home Financials for this Owner
Home Financials are based on the most recent Mortgage that was taken out on this home.Purchase Details
Purchase Details
Home Financials for this Owner
Home Financials are based on the most recent Mortgage that was taken out on this home.Purchase Details
Similar Homes in the area
Home Values in the Area
Average Home Value in this Area
Purchase History
| Date | Type | Sale Price | Title Company |
|---|---|---|---|
| Quit Claim Deed | -- | Bchh Title | |
| Warranty Deed | $275,000 | None Available | |
| Deed | -- | None Available | |
| Special Warranty Deed | $222,500 | None Available | |
| Warranty Deed | $37,000 | None Available |
Mortgage History
| Date | Status | Loan Amount | Loan Type |
|---|---|---|---|
| Previous Owner | $222,035 | VA |
Property History
| Date | Event | Price | Change | Sq Ft Price |
|---|---|---|---|---|
| 04/28/2025 04/28/25 | Rented | $2,925 | +1.7% | -- |
| 04/09/2025 04/09/25 | For Rent | $2,875 | +22.6% | -- |
| 02/16/2022 02/16/22 | Rented | $2,345 | 0.0% | -- |
| 02/03/2022 02/03/22 | For Rent | $2,345 | 0.0% | -- |
| 09/29/2017 09/29/17 | Sold | $275,000 | -1.8% | $87 / Sq Ft |
| 09/08/2017 09/08/17 | Pending | -- | -- | -- |
| 06/12/2017 06/12/17 | For Sale | $280,000 | -- | $88 / Sq Ft |
Tax History Compared to Growth
Tax History
| Year | Tax Paid | Tax Assessment Tax Assessment Total Assessment is a certain percentage of the fair market value that is determined by local assessors to be the total taxable value of land and additions on the property. | Land | Improvement |
|---|---|---|---|---|
| 2024 | $4,832 | $485,170 | $80,000 | $405,170 |
| 2023 | $3,910 | $320,500 | $55,000 | $265,500 |
| 2022 | $3,910 | $320,500 | $55,000 | $265,500 |
| 2021 | $3,910 | $320,500 | $55,000 | $265,500 |
| 2020 | $3,910 | $320,500 | $55,000 | $265,500 |
| 2019 | $3,204 | $262,600 | $37,000 | $225,600 |
| 2018 | $3,151 | $262,600 | $37,000 | $225,600 |
| 2017 | $3,099 | $262,600 | $37,000 | $225,600 |
| 2016 | $1,838 | $236,520 | $34,000 | $202,520 |
| 2015 | $401 | $236,520 | $34,000 | $202,520 |
| 2014 | $401 | $236,520 | $34,000 | $202,520 |
Agents Affiliated with this Home
-
John Waltmon
J
Seller's Agent in 2025
John Waltmon
Main Street Renewal LLC
(980) 325-6555
72 Total Sales
-
Aimee Wolfe
A
Seller's Agent in 2022
Aimee Wolfe
Bridge Homes
(717) 698-4184
-
L
Seller Co-Listing Agent in 2022
Lamar Taylor
Bridge Homes
-
D
Seller's Agent in 2017
DeVon McCoy
Keller Williams Unlimited
-
B
Buyer's Agent in 2017
Beth Hutchins
Elizabeth Echols Hutchins
Map
Source: Canopy MLS (Canopy Realtor® Association)
MLS Number: CAR3283116
APN: 5508-92-8515-0000
- 5323 Jeff Yates St SW
- 3713 Solen Dr
- 709 Yvonne Dr SW
- 5670 Hammermill Dr
- 5513 Hammermill Dr
- 4266 Barley St SW
- 4062 Red Gate Ave Unit 4
- 4928 Wheat Dr SW
- Norman Plan at Harrisburg Village - Townhomes
- Cary Plan at Harrisburg Village - Townhomes
- Ashland Plan at Harrisburg Village - Townhomes
- Bristol Plan at Harrisburg Village - Townhomes
- Southampton Plan at Harrisburg Village - Townhomes
- 6092 Creekview Ct
- 3941 Rothwood Ln
- 1021 Meadowbrook Ln SW
- 4268 Black Ct Unit 229
- 4248 Black Ct
- 4242 Black Ct
- 4236 Black Ct
