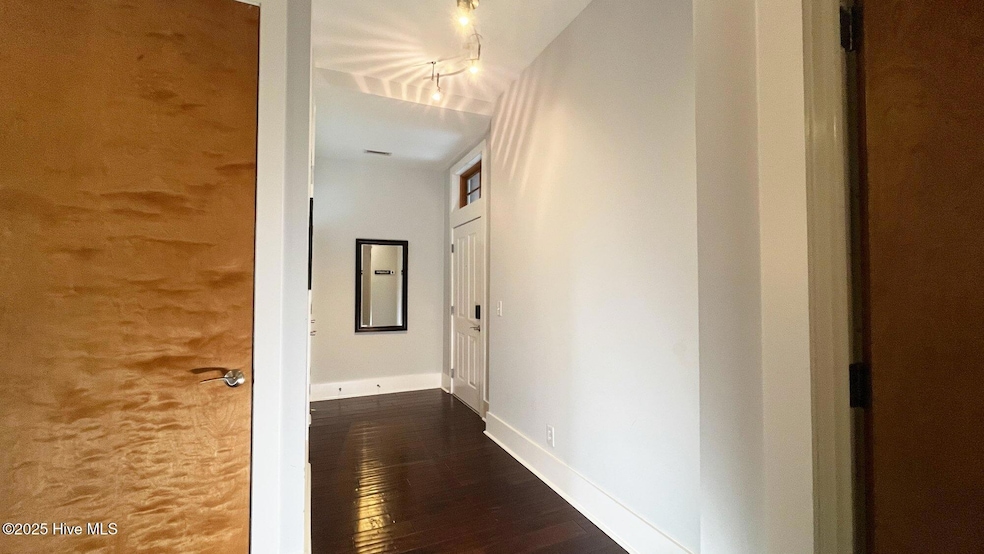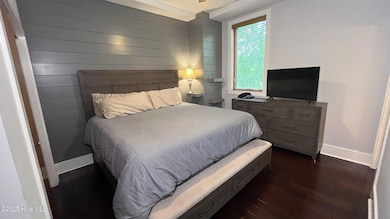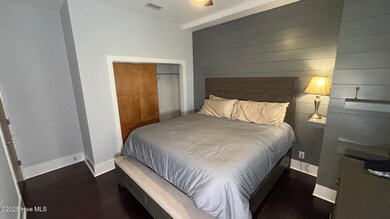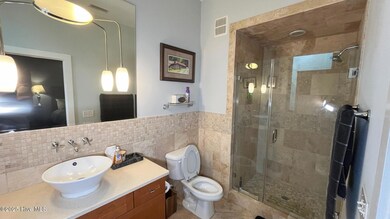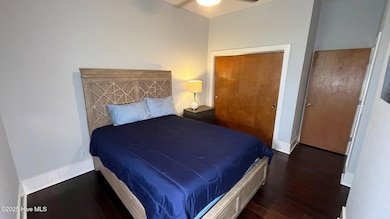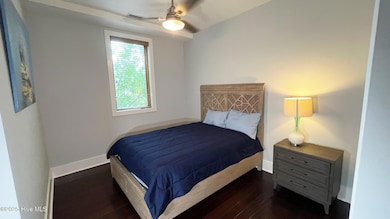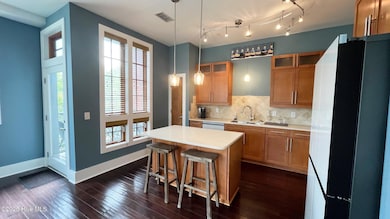801 N 4th St Unit 301 Wilmington, NC 28401
Upper Downtown NeighborhoodEstimated payment $2,831/month
Highlights
- Gated Community
- End Unit
- Covered Patio or Porch
- Wood Flooring
- Solid Surface Countertops
- Balcony
About This Home
Fantastic opportunity in the heart of the Brooklyn Arts District! This corner unit in the Modern Baking Co. building is your chance to live in the middle of it all while also enjoying modern luxury. This spacious 2-bedroom, 2-bathroom condo boasts gorgeous hardwoods throughout, 10 ft. ceilings, large windows, and your own balcony. Upgrades within the past year include fresh paint throughout, a new blower fan for the air handler, all new kitchen appliances, shiplap and floating shelves in the living room and primary bedroom. Walking distance to Wilson Arts Center, Brooklyn Arts Center, Live Oak Bank Pavilion, the Riverwalk, popular shops, restaurants and bars. The building is gated for added security and includes an elevator for easy accessibility. Make your downtown-living dream come true today! Potential to sell furnished with the right offer.
Property Details
Home Type
- Condominium
Est. Annual Taxes
- $1,192
Year Built
- Built in 2007
Lot Details
- End Unit
- Decorative Fence
HOA Fees
- $303 Monthly HOA Fees
Home Design
- Brick Exterior Construction
- Brick Foundation
- Block Foundation
- Steel Frame
- Membrane Roofing
- Stick Built Home
Interior Spaces
- 1,146 Sq Ft Home
- 1-Story Property
- Ceiling Fan
- Blinds
- Combination Dining and Living Room
Kitchen
- Ice Maker
- Dishwasher
- Kitchen Island
- Solid Surface Countertops
- Disposal
Flooring
- Wood
- Tile
Bedrooms and Bathrooms
- 2 Bedrooms
- 2 Full Bathrooms
- Walk-in Shower
Laundry
- Dryer
- Washer
Parking
- Driveway
- Paved Parking
- On-Street Parking
Accessible Home Design
- Accessible Elevator Installed
Outdoor Features
- Balcony
- Covered Patio or Porch
Schools
- Snipes Elementary School
- Williston Middle School
- New Hanover High School
Utilities
- Forced Air Heating System
- Electric Water Heater
Listing and Financial Details
- Assessor Parcel Number R04813-001-007-033
Community Details
Overview
- Master Insurance
- Modern Baking Co, Association, Phone Number (910) 509-7281
- Modern Baking Company Subdivision
- Maintained Community
Additional Features
- Gated Community
- Elevator
Map
Home Values in the Area
Average Home Value in this Area
Tax History
| Year | Tax Paid | Tax Assessment Tax Assessment Total Assessment is a certain percentage of the fair market value that is determined by local assessors to be the total taxable value of land and additions on the property. | Land | Improvement |
|---|---|---|---|---|
| 2024 | $2,477 | $265,000 | $0 | $265,000 |
| 2023 | $2,477 | $265,000 | $0 | $265,000 |
| 2022 | $2,413 | $265,000 | $0 | $265,000 |
| 2021 | $2,413 | $265,000 | $0 | $265,000 |
| 2020 | $2,283 | $203,200 | $0 | $203,200 |
| 2019 | $2,283 | $203,200 | $0 | $203,200 |
| 2018 | $2,283 | $203,200 | $0 | $203,200 |
| 2017 | $2,283 | $203,200 | $0 | $203,200 |
| 2016 | $2,480 | $223,800 | $0 | $223,800 |
| 2015 | $2,370 | $223,800 | $0 | $223,800 |
| 2014 | $2,269 | $223,800 | $0 | $223,800 |
Property History
| Date | Event | Price | Change | Sq Ft Price |
|---|---|---|---|---|
| 06/25/2025 06/25/25 | Price Changed | $460,000 | -4.2% | $401 / Sq Ft |
| 06/03/2025 06/03/25 | For Sale | $480,000 | +20.0% | $419 / Sq Ft |
| 02/21/2024 02/21/24 | Sold | $400,000 | -7.0% | $349 / Sq Ft |
| 01/19/2024 01/19/24 | Pending | -- | -- | -- |
| 10/26/2023 10/26/23 | For Sale | $429,900 | +26.4% | $375 / Sq Ft |
| 08/29/2022 08/29/22 | Sold | $340,000 | -2.9% | $297 / Sq Ft |
| 08/05/2022 08/05/22 | Pending | -- | -- | -- |
| 07/20/2022 07/20/22 | Price Changed | $350,000 | -2.8% | $305 / Sq Ft |
| 07/06/2022 07/06/22 | For Sale | $360,000 | +50.6% | $314 / Sq Ft |
| 05/02/2017 05/02/17 | Sold | $239,000 | -13.1% | $225 / Sq Ft |
| 04/03/2017 04/03/17 | Pending | -- | -- | -- |
| 09/29/2016 09/29/16 | For Sale | $275,000 | -- | $259 / Sq Ft |
Purchase History
| Date | Type | Sale Price | Title Company |
|---|---|---|---|
| Warranty Deed | $400,000 | None Listed On Document | |
| Warranty Deed | $400,000 | None Listed On Document | |
| Warranty Deed | $340,000 | None Listed On Document | |
| Warranty Deed | $239,000 | None Available | |
| Quit Claim Deed | -- | None Available | |
| Quit Claim Deed | -- | None Available | |
| Warranty Deed | $532,500 | None Available |
Mortgage History
| Date | Status | Loan Amount | Loan Type |
|---|---|---|---|
| Open | $300,000 | New Conventional | |
| Closed | $300,000 | New Conventional | |
| Previous Owner | $304,266 | New Conventional | |
| Previous Owner | $244,138 | VA | |
| Previous Owner | $236,000 | Unknown |
Source: Hive MLS
MLS Number: 100511399
APN: R04813-001-007-033
- 812 N 4th St
- 406 Brunswick St
- 709 N 4th St Unit 108
- 709 N 4th St Unit 206
- 822 N 4th St
- 619 N 4th St Unit 102
- 413 Harnett St
- 824 Hanover St
- 823 Hanover St
- 1022 N 3rd St
- 600 Bladen St
- 314 Davis St Unit 301
- 424 Campbell St
- 614 Peacock Ln Unit 5
- 624 N 6th St
- 317 Hendrix Ln
- 1102 N 4th St
- 615 N Front St
- 513 Swann St
- 416 N 5th Ave
- 312 Brunswick St Unit A
- 814 N 3rd St
- 715 N 4th St Unit 101
- 705 N 5th Ave
- 211 Red Cross St Unit 1f
- 417 N 5th Ave Unit 417 N 5th Ave #1
- 901 Nutt St
- 412 N 5th Ave
- 1045 N Front St
- 319 N 4th St Unit Ste B
- 19 Harnett St
- 124 Walnut St Unit 602
- 710 Taylor St Unit D
- 714 Taylor St Unit C
- 820 Nixon St
- 14 Grace St
- 240 N Water St Unit 1256
- 319 Anderson St
- 910 Walnut St
- 113 N 7th St
