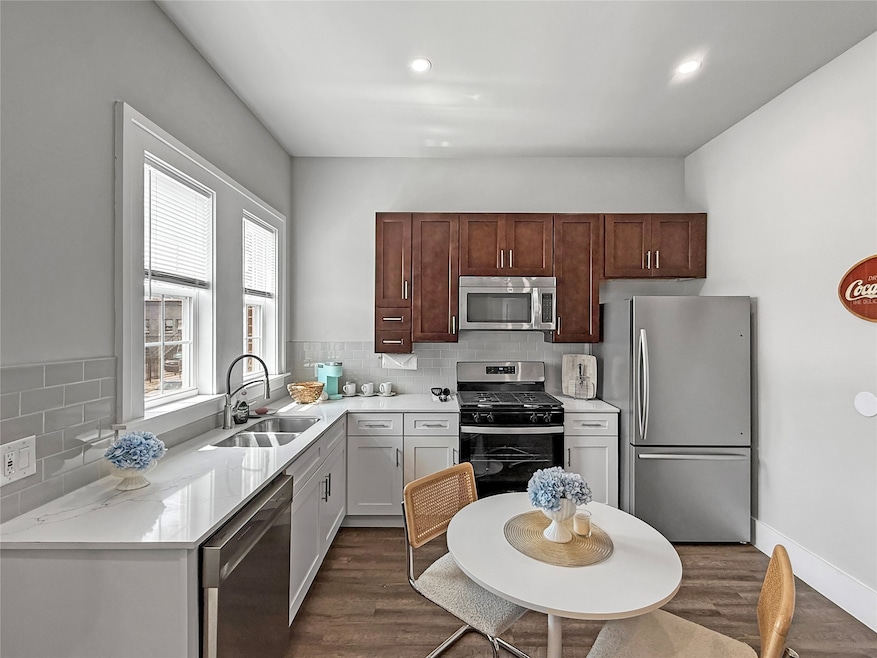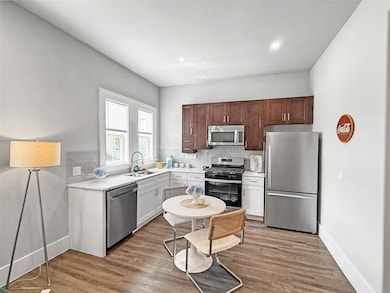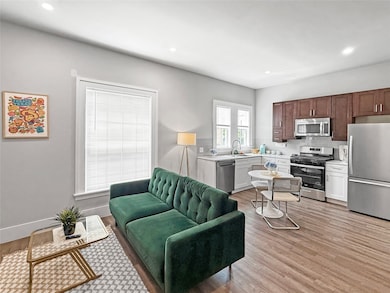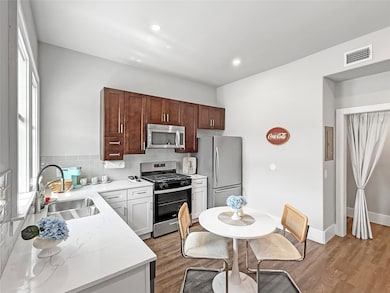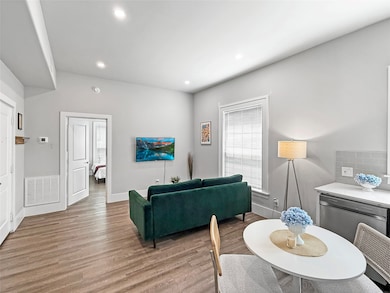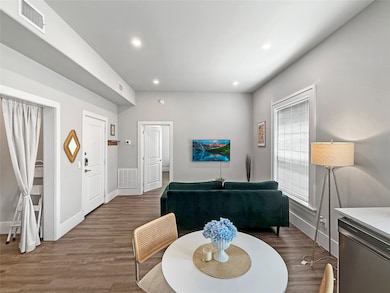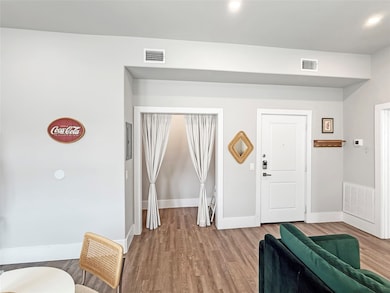801 N Marsalis Ave Unit 101 Dallas, TX 75203
Lake Cliff NeighborhoodHighlights
- Electric Gate
- Built-In Refrigerator
- Traditional Architecture
- Gated Community
- Open Floorplan
- 4-minute walk to Oak Cliff Founders Park
About This Home
Park-Side Renovated Large First Floor Apartment! 1BR + Den Corner unit. Check out this 1000+ SF open unit with features to impress. Historic building with intentionally modernized interiors. Enjoy Tall Ceilings, a New Gas Stove, tons of counter space, Farm House Sink with Window, New Sleek LG Washing Machines and Lots of Windows flooding the living space and bedroom with light. The Den is off the living space, perfect for working from home or your favorite hobby. Gated parking is available. Just a block from the 75-acre lake cliff park ideal for walking the dog, shooting hoops, your evening run or a fresh tennis match. Beyond the park is the vibrant bishop arts district, loved for its high concentration of boutique stores and trending restaurants. This intimate location gives a “small town” feel with big city convenience while being less than 10minutes from Downtown.
Listing Agent
Rogers Healy and Associates Brokerage Phone: 682-206-2429 License #0763693 Listed on: 09/03/2025
Property Details
Home Type
- Multi-Family
Year Built
- Built in 1918
Lot Details
- 8,756 Sq Ft Lot
- Historic Home
Home Design
- Traditional Architecture
- Early American Architecture
- Apartment
- Brick Exterior Construction
- Frame Construction
- Wood Siding
- Concrete Siding
Interior Spaces
- 1,063 Sq Ft Home
- 1-Story Property
- Open Floorplan
- Decorative Lighting
- Window Treatments
- Bay Window
Kitchen
- Eat-In Kitchen
- Gas Oven
- Built-In Gas Range
- Microwave
- Built-In Refrigerator
- Dishwasher
- Disposal
Bedrooms and Bathrooms
- 1 Bedroom
- 1 Full Bathroom
Laundry
- Laundry in Utility Room
- Dryer
- Washer
Home Security
- Security Gate
- Smart Home
- Carbon Monoxide Detectors
- Fire and Smoke Detector
- Fire Sprinkler System
Parking
- 1 Carport Space
- Electric Gate
- Additional Parking
- Off-Street Parking
Eco-Friendly Details
- Sustainability products and practices used to construct the property include salvaged materials
- Water-Smart Landscaping
Schools
- Bowie Elementary School
- Adamson High School
Utilities
- Gas Water Heater
- High Speed Internet
- Cable TV Available
Listing and Financial Details
- Residential Lease
- Property Available on 10/31/25
- Tenant pays for all utilities, insurance, parking fee
- Legal Lot and Block 1 / 39302
- Assessor Parcel Number 00000249223000000
Community Details
Overview
- Kynerds W D Subdivision
Pet Policy
- Pet Deposit $250
- 3 Pets Allowed
Security
- Card or Code Access
- Gated Community
Map
Source: North Texas Real Estate Information Systems (NTREIS)
MLS Number: 21049761
- 507 Sabine St
- 732 Blaylock Dr
- 709 N Ewing Ave
- 512 N Lancaster Ave Unit 4
- 512 N Lancaster Ave Unit 12
- 512 N Lancaster Ave
- 419 N Marsalis Ave
- 516 E 6th St
- 500 E 6th St
- 329 E Colorado Blvd Unit 305
- 329 E Colorado Blvd Unit 605
- 329 E Colorado Blvd Unit 202
- 531 E 7th St
- 418 Lansing St
- 335 N Marsalis Ave
- 310 Lansing St
- 312 N Lancaster Ave Unit 101
- 312 N Lancaster Ave
- 312 N Lancaster Ave Unit 102
- 421 N Patton Ave
- 819 N Marsalis Ave Unit A
- 819 N Marsalis Ave Unit E
- 707 N Marsalis Ave Unit 204
- 715 N Lancaster Ave Unit 210
- 715 N Lancaster Ave
- 627 N Lancaster Ave Unit 307
- 627 N Lancaster Ave Unit 105
- 627 N Lancaster Ave
- 615 N Marsalis Ave Unit 4
- 606 N Marsalis Ave
- 606 N Marsalis Ave Unit 110
- 606 N Marsalis Ave Unit 107
- 830 N Lancaster Ave
- 929 N Marsalis Ave
- 624 N Lancaster Ave Unit B1
- 624 N Lancaster Ave Unit A1
- 624 N Lancaster Ave
- 819 N Ewing Ave
- 825 N Ewing Ave
- 833 N Ewing Ave
