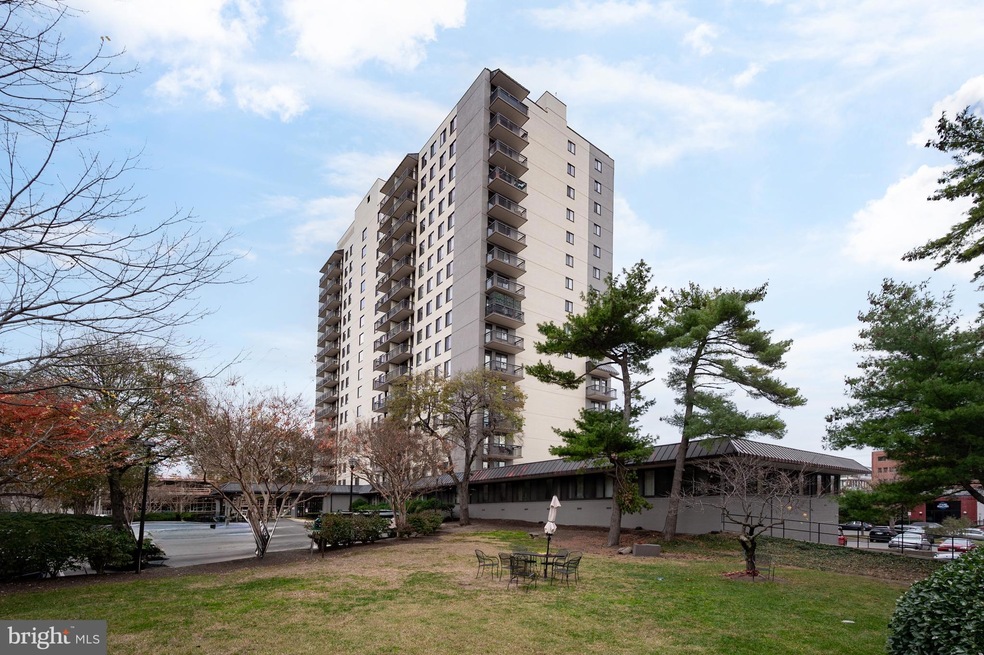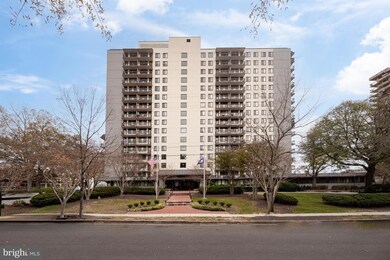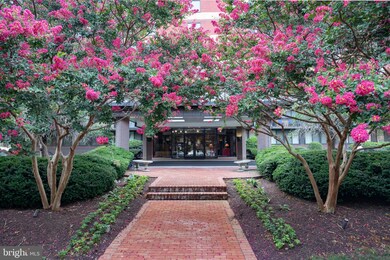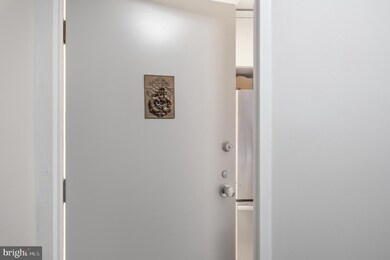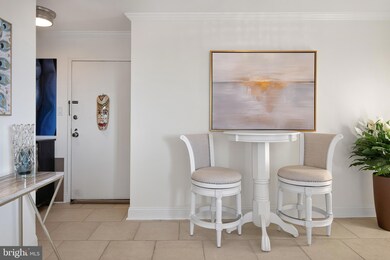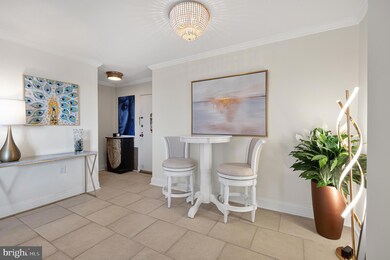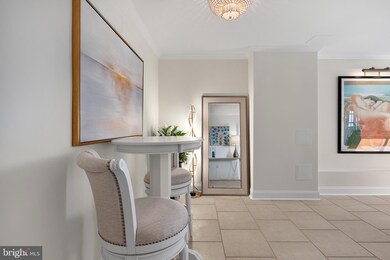Port Royal 801 N Pitt St Unit 1708 Floor 17 Alexandria, VA 22314
Old Town NeighborhoodEstimated payment $3,341/month
Highlights
- Panoramic View
- Traditional Architecture
- Walk-In Closet
- Traditional Floor Plan
- Elevator
- 3-minute walk to Montgomery Park
About This Home
Beautifully remodelled top floor penthouse 1-bedroom, 1-bath condo with rare, unobstructed panoramic views of the Potomac River, National Harbor, MGM, and sunsets over the Masonic Temple. Coveted corner unit with no neighbors on either side. This bright, spacious home features a beautifully renovated bathroom with marble tile, custom frameless shower door, upgraded cabinetry, lighting, flooring, and fixtures. The entire unit was freshly repainted in 2021, and the kitchen includes repainted cabinetry, stainless steel appliances, gas cooking, brand new microwave/ air fryer combo and a garbage disposal. Thoughtfully added custom lighting—including living room sconces, a dining chandelier, and bedroom sconces—creates a warm, upscale ambiance. Elegant glass French doors with vintage knobs and custom window and door shades elevate the space even further. Enjoy an open floor plan, walk-in closet with custom built-ins. A private balcony with no adjacent balconies, and breathtaking sunrise and sunset views. A valuable assigned corner garage parking space (worth $10–15K and rentable/sellable) is included. All utilities (except wifi/cable) are covered in the condo fee. The building offers 24-hour concierge service and a rooftop terrace with sweeping views of DC. The best view in town to watch the Old Town/DC fireworks! Located just steps from Old Town’s shops, restaurants, the waterfront, Metro, Harris Teeter/Trader Joe’s, bike paths, and minutes to Washington DC and National Airport—this exceptional condo offers unmatched views, upgrades, and convenience.
Listing Agent
(703) 960-3100 poolebraunteam@gmail.com Long & Foster Real Estate, Inc. License #0225050351 Listed on: 11/15/2025

Property Details
Home Type
- Condominium
Est. Annual Taxes
- $3,687
Year Built
- Built in 1965 | Remodeled in 2021
Lot Details
- Property is in excellent condition
HOA Fees
- $926 Monthly HOA Fees
Parking
- 1 Assigned Parking Garage Space
- Assigned parking located at #51
- Parking Storage or Cabinetry
Property Views
- Panoramic
- Scenic Vista
Home Design
- Traditional Architecture
- Entry on the 17th floor
- Brick Exterior Construction
Interior Spaces
- 770 Sq Ft Home
- Property has 1 Level
- Traditional Floor Plan
- Recessed Lighting
- Window Treatments
- Dining Area
- Washer and Dryer Hookup
Kitchen
- Electric Oven or Range
- Built-In Microwave
- Dishwasher
- Disposal
Bedrooms and Bathrooms
- 1 Main Level Bedroom
- Walk-In Closet
- 1 Full Bathroom
Schools
- Jefferson-Houston Elementary School
- George Washington Middle School
- Alexandria City High School
Utilities
- Central Air
- Convector Heater
- Electric Water Heater
Listing and Financial Details
- Assessor Parcel Number 50409200
Community Details
Overview
- Association fees include gas, management, reserve funds, trash, water, air conditioning, common area maintenance, electricity, exterior building maintenance, heat, lawn maintenance, sewer, snow removal
- High-Rise Condominium
- Port Royal Condominium Condos
- Port Royal Community
- Port Royal Condominium Subdivision
- Property Manager
Amenities
- Common Area
- Elevator
Pet Policy
- Limit on the number of pets
- Pet Size Limit
Map
About Port Royal
Home Values in the Area
Average Home Value in this Area
Tax History
| Year | Tax Paid | Tax Assessment Tax Assessment Total Assessment is a certain percentage of the fair market value that is determined by local assessors to be the total taxable value of land and additions on the property. | Land | Improvement |
|---|---|---|---|---|
| 2025 | $3,776 | $324,873 | $118,213 | $206,660 |
| 2024 | $3,776 | $324,873 | $118,213 | $206,660 |
| 2023 | $3,606 | $324,873 | $118,213 | $206,660 |
| 2022 | $3,606 | $324,873 | $118,213 | $206,660 |
| 2021 | $3,606 | $324,873 | $118,213 | $206,660 |
| 2020 | $3,298 | $304,169 | $106,755 | $197,414 |
| 2019 | $3,080 | $272,588 | $99,771 | $172,817 |
| 2018 | $3,027 | $267,837 | $95,020 | $172,817 |
| 2017 | $2,938 | $260,036 | $92,252 | $167,784 |
| 2016 | $2,657 | $247,653 | $87,859 | $159,794 |
| 2015 | $2,484 | $238,128 | $84,480 | $153,648 |
| 2014 | $2,437 | $233,653 | $84,480 | $149,173 |
Property History
| Date | Event | Price | List to Sale | Price per Sq Ft | Prior Sale |
|---|---|---|---|---|---|
| 11/15/2025 11/15/25 | For Sale | $399,900 | -0.8% | $519 / Sq Ft | |
| 05/25/2022 05/25/22 | Sold | $403,000 | +0.8% | $523 / Sq Ft | View Prior Sale |
| 04/06/2022 04/06/22 | For Sale | $399,900 | +16.4% | $519 / Sq Ft | |
| 09/16/2020 09/16/20 | Sold | $343,500 | +1.1% | $446 / Sq Ft | View Prior Sale |
| 08/15/2020 08/15/20 | Pending | -- | -- | -- | |
| 08/10/2020 08/10/20 | For Sale | $339,900 | +38.7% | $441 / Sq Ft | |
| 03/10/2014 03/10/14 | Sold | $245,000 | -3.9% | $318 / Sq Ft | View Prior Sale |
| 02/24/2014 02/24/14 | Pending | -- | -- | -- | |
| 02/09/2014 02/09/14 | For Sale | $255,000 | -- | $331 / Sq Ft |
Purchase History
| Date | Type | Sale Price | Title Company |
|---|---|---|---|
| Deed | $403,000 | New Title Company Name | |
| Warranty Deed | $343,500 | Attorney | |
| Interfamily Deed Transfer | -- | None Available | |
| Warranty Deed | $245,000 | -- | |
| Warranty Deed | $292,100 | -- | |
| Deed | $79,000 | -- |
Mortgage History
| Date | Status | Loan Amount | Loan Type |
|---|---|---|---|
| Open | $403,000 | Reverse Mortgage Home Equity Conversion Mortgage | |
| Previous Owner | $233,680 | New Conventional | |
| Previous Owner | $17,100 | No Value Available |
Source: Bright MLS
MLS Number: VAAX2051782
APN: 055.03-0B-1708
- 801 N Pitt St Unit 401
- 801 N Pitt St Unit 1006
- 801 N Pitt St Unit 1206
- 400 Madison St Unit 1008
- 400 Madison St Unit 304
- 400 Madison St Unit 409
- 400 Madison St Unit 1607
- 400 Madison St Unit 704
- 400 Madison St Unit 603
- 801 N Fairfax St Unit 314
- 801 N Fairfax St Unit 318
- 925 N Fairfax St Unit 405
- 925 N Fairfax St Unit 104
- 925 N Fairfax St Unit 102
- 1023 N Royal St Unit 203
- 1023 N Royal St Unit 109
- 1023 N Royal St Unit 214
- 635 First St Unit 404
- 601 N Fairfax St Unit 410
- 2 Bedroom + Den Plan at The Whitley
- 801 N Pitt St Unit 306
- 400 Madison St Unit 1707
- 525 Montgomery St
- 500 Madison St
- 801 N Fairfax St Unit 318
- 1037 N Pitt St
- 400 Wythe St
- 1023 N Royal St Unit 302
- 1023 N Royal St Unit 208
- 910 Powhatan St Unit 105N
- 1107 N Pitt St Unit 2A
- 515 Tobacco Quay
- 930 Pete Jones Way
- 815 N Patrick St Unit 402
- 815 N Patrick St Unit 406
- 1121 Portner Rd
- 600 Bashford Ln Unit FL3-ID762
- 1134 Portner Rd
- 1111 N Belle Pre Way
- 117 Quay St
