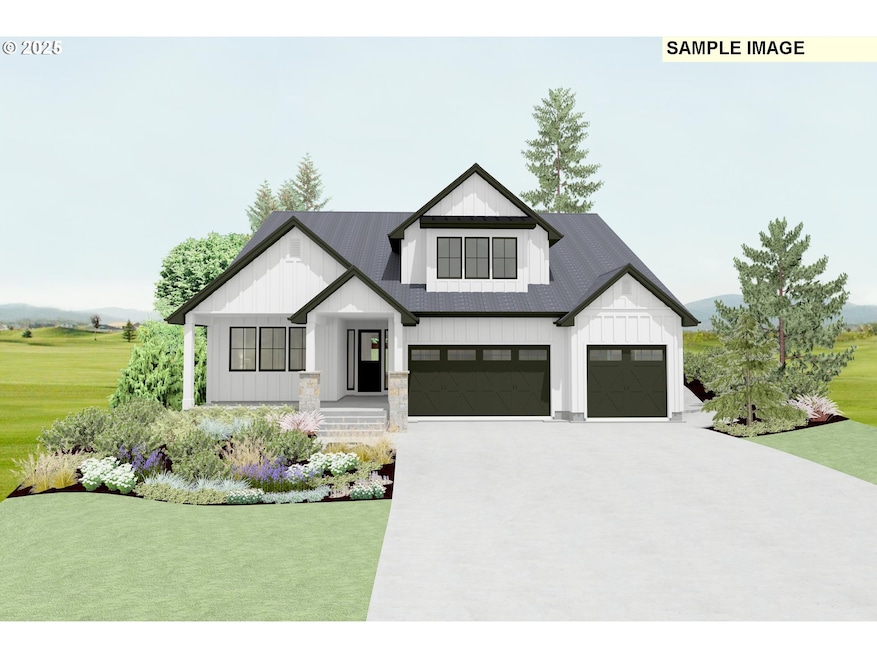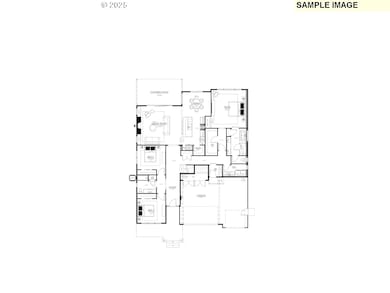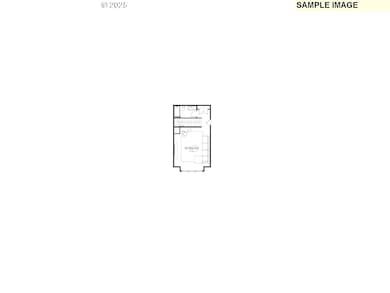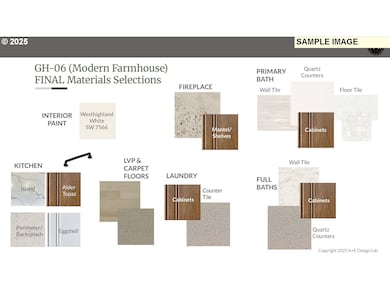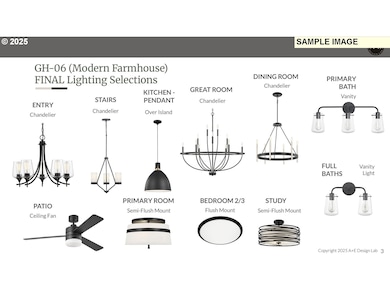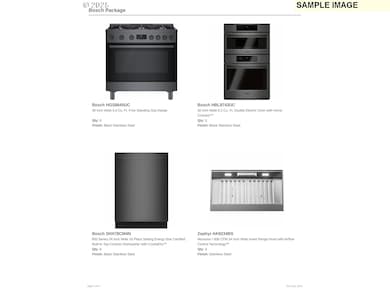801 N V St Washougal, WA 98671
Estimated payment $6,194/month
Highlights
- Under Construction
- Vaulted Ceiling
- Farmhouse Style Home
- River View
- Main Floor Primary Bedroom
- Bonus Room
About This Home
Now at the Final Stages of Construction – Estimated Completion: January 15th, 2026. Take advantage of limited-time builder incentives – contact us today for details! This home is currently under construction and progressing steadily. Don’t miss your chance to personalize final touches and make it yours! Nestled on a hillside with views of the Columbia River, Granite Highlands offers an inspirational new home collection thoughtfully designed and built by Manor Homes. Only minutes to historic downtown Camas. Welcome to one of the finest new communities in town. Built by one of the top local builders. These homes showcase the design, craftsmanship, quality & features you would want & expect in your new home. This extraordinary custom home features 3 bedrooms, 3 full baths, vaulted bonus room and a 3-car garage. Beautifully designed gourmet kitchen with large island, quartz countertops & high-end appliances. Open & inviting vaulted great room featuring a floor to ceiling fireplace. Custom finished cabinetry, woodwork, lighting & fixtures. Spacious primary ensuite on the main level featuring double sinks, a walk-in closet, a custom-tiled shower, and a large modern soaking tub. High ceilings on the main floor w/ 8' doors and large windows allowing for tons of natural light & views of the Columbia River. Large vaulted covered outdoor living area perfect for entertaining and BBQs. Exceptional River & territorial views and lots of open greenspace. Fully landscaped w/ sprinklers & fenced. A/C included. Sample pictures & renderings to highlight the floor plan and quality of the builders work. Drone pictures are of the site location. 2-10 homebuyers warranty included. Inquire today about this amazing new home. MODEL HOME OPEN DAILY FOR SHOWINGS. CALL TODAY TO SCHEDULE YOUR PRIVATE HOME TOUR.
Home Details
Home Type
- Single Family
Year Built
- Built in 2025 | Under Construction
Lot Details
- Fenced
- Sprinkler System
- Private Yard
HOA Fees
- $75 Monthly HOA Fees
Parking
- 3 Car Attached Garage
- Garage on Main Level
- Garage Door Opener
- Controlled Entrance
Property Views
- River
- Woods
- Territorial
Home Design
- Farmhouse Style Home
- Composition Roof
- Cement Siding
- Stone Siding
- Low Volatile Organic Compounds (VOC) Products or Finishes
- Concrete Perimeter Foundation
Interior Spaces
- 2,858 Sq Ft Home
- 2-Story Property
- Vaulted Ceiling
- Gas Fireplace
- Double Pane Windows
- Vinyl Clad Windows
- Family Room
- Living Room
- Dining Room
- Bonus Room
- First Floor Utility Room
- Laundry Room
- Crawl Space
Kitchen
- Built-In Convection Oven
- Free-Standing Gas Range
- Range Hood
- Microwave
- Plumbed For Ice Maker
- Dishwasher
- Stainless Steel Appliances
- ENERGY STAR Qualified Appliances
- Kitchen Island
- Quartz Countertops
- Disposal
Bedrooms and Bathrooms
- 3 Bedrooms
- Primary Bedroom on Main
- Soaking Tub
- Walk-in Shower
Schools
- Hathaway Elementary School
- Jemtegaard Middle School
- Washougal High School
Utilities
- Cooling Available
- 95% Forced Air Heating System
- Heating System Uses Gas
- Heat Pump System
- Electric Water Heater
- High Speed Internet
Additional Features
- Accessibility Features
- Covered Patio or Porch
Listing and Financial Details
- Builder Warranty
- Home warranty included in the sale of the property
- Assessor Parcel Number New Construction
Community Details
Overview
- Granite Highlands Association, Phone Number (503) 330-2405
- Granite Highlands Subdivision
Additional Features
- Common Area
- Resident Manager or Management On Site
Map
Home Values in the Area
Average Home Value in this Area
Property History
| Date | Event | Price | List to Sale | Price per Sq Ft |
|---|---|---|---|---|
| 11/30/2025 11/30/25 | Price Changed | $979,900 | -14.8% | $343 / Sq Ft |
| 06/27/2025 06/27/25 | For Sale | $1,150,000 | -- | $402 / Sq Ft |
Source: Regional Multiple Listing Service (RMLS)
MLS Number: 719485669
- Homesite 6 Plan at Granite Highlands
- Homesite 1 Plan at Granite Highlands
- Homesite 3 Plan at Granite Highlands
- Homesite 2 Plan at Granite Highlands
- Homesite 5 Plan at Granite Highlands
- Homesite 4 Plan at Granite Highlands
- 750 N V St
- 780 N V St
- 760 N V St
- 650 N Y St
- 600 N Y St
- 580 N Y St
- 540 N Y St
- 526 N Z Cir
- 500 N Y St
- 496 N Y St
- 0 Green View Estates II Unit NWM2384289
- 498 N Z Cir
- Murus Plan at Granite Highlands - Bluffs at Granite Highlands
- Stratus Plan at Granite Highlands - Bluffs at Granite Highlands
- 232 W Lookout Ridge Dr
- 525 C St
- 600 S Marina Way
- 1625 Main St
- 404 NE 6th Ave
- 1420 NW 28th Ave
- 496-628 SW 257th Ave
- 673 SW Halsey Loop
- 639 SW 257th Ave
- 1323 SW Cherry Park Rd
- 23765 NE Halsey St
- 22199 NE Sandy Blvd
- 22701 NE Halsey St
- 5515 NW Pacific Rim Blvd
- 23801 NE Treehill Dr
- 2350 SW 257th Ave
- 2530 SW Cherry Park Rd
- 22025 NE Halsey St
- 3000 SW Corbeth Ln
- 19814 SE 1st St
