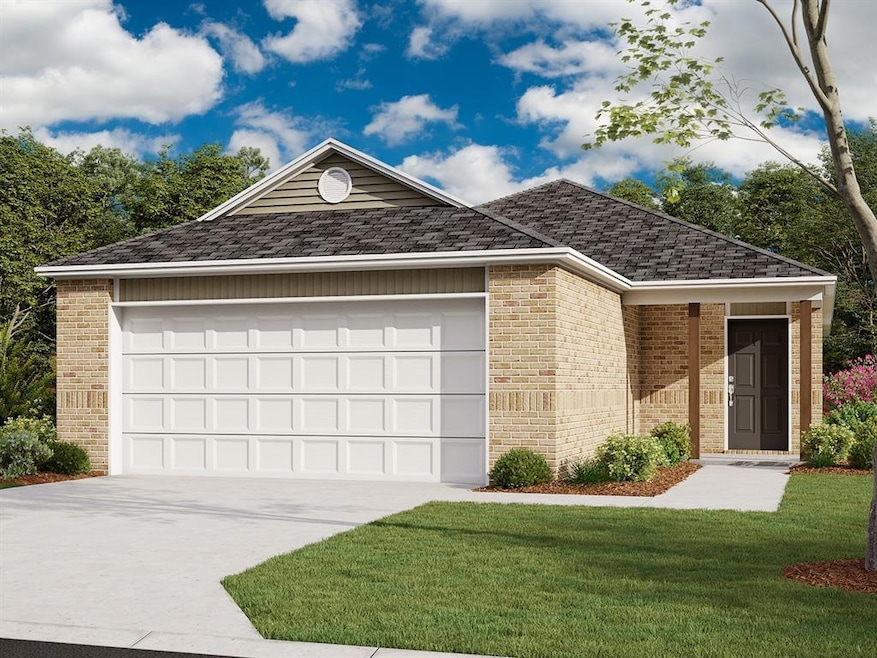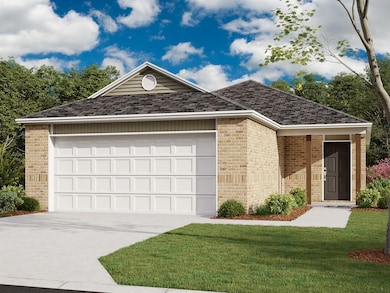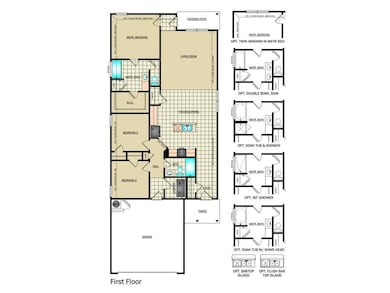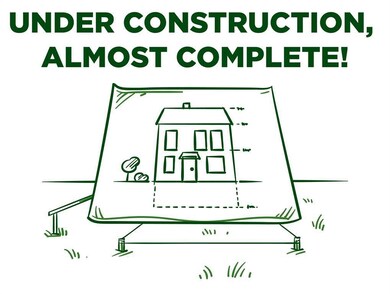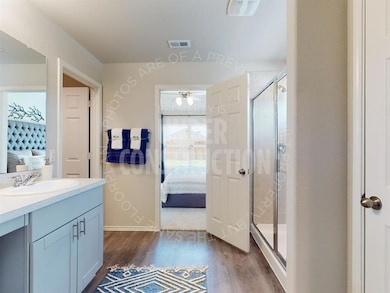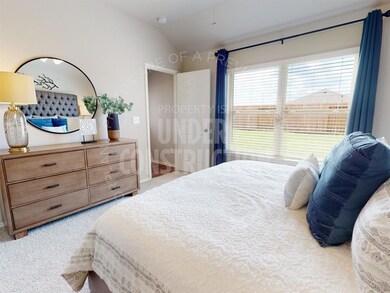801 NE 103rd St Oklahoma City, OK 73151
Estimated payment $1,531/month
3
Beds
2
Baths
1,402
Sq Ft
$171
Price per Sq Ft
Highlights
- New Construction
- Covered Patio or Porch
- Interior Lot
- Oakdale Public School Rated A
- 2 Car Attached Garage
- 1-Story Property
About This Home
The SOMERVILLE floor plan is a single-story home ready for modern lifestyles. A spacious and flexible open-concept layout boasts convenient access to a covered patio for simple indoor-outdoor living. All three bedrooms are tucked away to the side for optimal privacy and comfort, including the luxe owner’s suite at the back of the home, complete with a full bathroom and walk-in closet. Prices, dimensions and features may vary and are subject to change. Photos are for illustrative purposes only. Home is currently under construction with anticipated completion in February.
Home Details
Home Type
- Single Family
Year Built
- Built in 2025 | New Construction
Lot Details
- 4,800 Sq Ft Lot
- Interior Lot
HOA Fees
- $29 Monthly HOA Fees
Parking
- 2 Car Attached Garage
Home Design
- Pillar, Post or Pier Foundation
- Brick Frame
- Architectural Shingle Roof
Interior Spaces
- 1,402 Sq Ft Home
- 1-Story Property
Bedrooms and Bathrooms
- 3 Bedrooms
- 2 Full Bathrooms
Schools
- Britton Elementary School
- John Marshall Middle School
- John Marshall High School
Additional Features
- Covered Patio or Porch
- Central Heating and Cooling System
Community Details
- Association fees include maintenance common areas
- Mandatory home owners association
Listing and Financial Details
- Legal Lot and Block 11 / 11
Map
Create a Home Valuation Report for This Property
The Home Valuation Report is an in-depth analysis detailing your home's value as well as a comparison with similar homes in the area
Home Values in the Area
Average Home Value in this Area
Property History
| Date | Event | Price | List to Sale | Price per Sq Ft | Prior Sale |
|---|---|---|---|---|---|
| 11/20/2025 11/20/25 | For Sale | $239,050 | +5.5% | $171 / Sq Ft | |
| 09/30/2024 09/30/24 | Sold | $226,488 | +1.4% | $181 / Sq Ft | View Prior Sale |
| 06/14/2024 06/14/24 | Pending | -- | -- | -- | |
| 05/20/2024 05/20/24 | For Sale | $223,435 | -- | $179 / Sq Ft |
Source: MLSOK
Source: MLSOK
MLS Number: 1202302
Nearby Homes
- 6509 NE 101st St
- 10404 Cherrywood Dr
- 9501 Autumn Park Ln
- 6421 NE 109th St
- 616 NE 107th St
- 636 NE 107th St
- 6516 NE 97th St
- 6009 NE 107th St
- Del Mar Plan at Autumn Park
- The Montgomery Plan at Autumn Park
- Laguna Plan at Autumn Park
- Catalina Plan at Autumn Park
- Arroyo Plan at Autumn Park
- Monterey Plan at Autumn Park
- Monrovia Plan at Autumn Park
- Fremont Plan at Autumn Park
- Tahoe Plan at Autumn Park
- Altadena Plan at Autumn Park
- 6408 NE 94th St
- 9401 Autumn Park Ln
- 12010 Rush St Unit 12010
- 12421 Aldrin Way
- 12421 Ride Ave
- 12433 Ride Ave
- 13715 Oxford Dr
- 8412 NW 163rd St
- 2700 Shady Tree Ln
- 1516 E Britton Rd
- 3604 Jim Robison Dr
- 2133 Running Branch Rd
- 11224 Paradise In Dr
- 11238 Paradise In Dr
- 11244 Paradise In Dr
- 1625 Country Place Rd
- 11316 Paradise In Dr
- 11322 Paradise In Dr
- 14025 N Eastern Ave
- 11224 Paradise Out Ln
- 4803 Able St
- 11243 Paradise Out Ln
