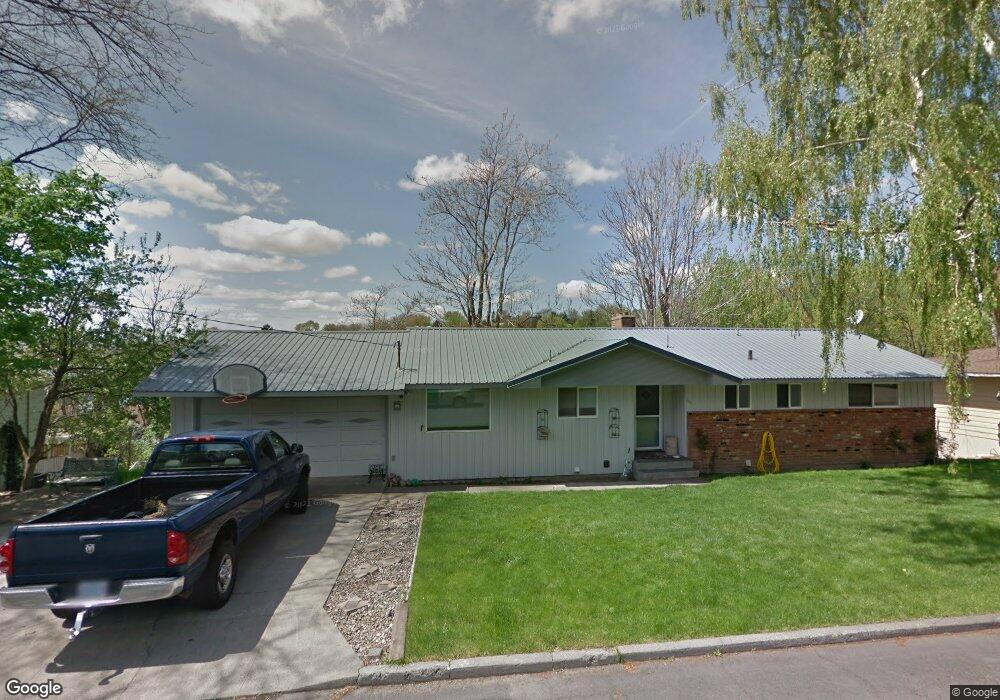801 NW 6th St Pendleton, OR 97801
Estimated Value: $354,000 - $395,167
5
Beds
3
Baths
3,037
Sq Ft
$123/Sq Ft
Est. Value
About This Home
This home is located at 801 NW 6th St, Pendleton, OR 97801 and is currently estimated at $374,292, approximately $123 per square foot. 801 NW 6th St is a home located in Umatilla County with nearby schools including Washington Elementary School, Sunridge Middle School, and Pendleton High School.
Ownership History
Date
Name
Owned For
Owner Type
Purchase Details
Closed on
Jul 16, 2020
Sold by
Rendon Julie A
Bought by
Ely Charles and Ely Leverna
Current Estimated Value
Home Financials for this Owner
Home Financials are based on the most recent Mortgage that was taken out on this home.
Original Mortgage
$250,000
Outstanding Balance
$219,696
Interest Rate
3.1%
Mortgage Type
New Conventional
Estimated Equity
$154,596
Purchase Details
Closed on
Nov 7, 2007
Sold by
Passer Melissa S and Passer Marcus W
Bought by
Rendon Julie A
Home Financials for this Owner
Home Financials are based on the most recent Mortgage that was taken out on this home.
Original Mortgage
$198,879
Interest Rate
6.4%
Mortgage Type
FHA
Create a Home Valuation Report for This Property
The Home Valuation Report is an in-depth analysis detailing your home's value as well as a comparison with similar homes in the area
Home Values in the Area
Average Home Value in this Area
Purchase History
| Date | Buyer | Sale Price | Title Company |
|---|---|---|---|
| Ely Charles | $250,000 | Pioneer Title Co | |
| Rendon Julie A | $202,000 | Pioneer Title Co |
Source: Public Records
Mortgage History
| Date | Status | Borrower | Loan Amount |
|---|---|---|---|
| Open | Ely Charles | $250,000 | |
| Previous Owner | Rendon Julie A | $198,879 |
Source: Public Records
Tax History
| Year | Tax Paid | Tax Assessment Tax Assessment Total Assessment is a certain percentage of the fair market value that is determined by local assessors to be the total taxable value of land and additions on the property. | Land | Improvement |
|---|---|---|---|---|
| 2022 | $3,565 | $225,970 | $0 | $0 |
| 2021 | $3,585 | $219,390 | $49,220 | $170,170 |
| 2020 | $3,970 | $213,000 | $47,780 | $165,220 |
| 2018 | $3,857 | $200,780 | $45,040 | $155,740 |
| 2017 | $3,765 | $194,940 | $43,730 | $151,210 |
| 2016 | $3,558 | $189,270 | $42,460 | $146,810 |
| 2015 | $3,559 | $173,220 | $38,850 | $134,370 |
| 2014 | $3,408 | $173,220 | $38,850 | $134,370 |
Source: Public Records
Map
Nearby Homes
Your Personal Tour Guide
Ask me questions while you tour the home.
