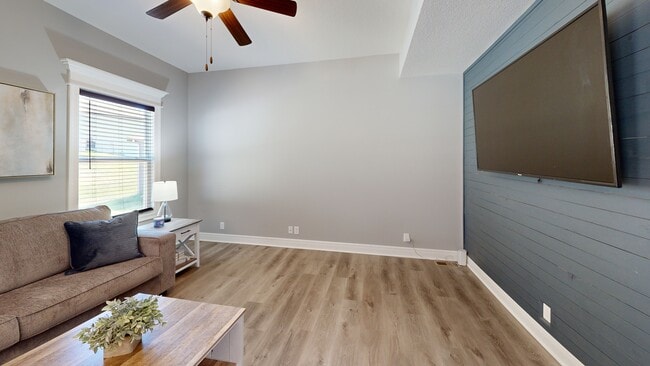
801 NW Hickory Ridge Dr Grain Valley, MO 64029
Estimated payment $2,705/month
Highlights
- Hot Property
- Recreation Room
- Home Office
- Grain Valley High School Rated 9+
- Traditional Architecture
- Home Gym
About This Home
This spacious 2,658 sq ft two-story home offers 4 bedrooms and 2.5 bathrooms, thoughtfully designed for modern family living and entertaining. The main level features an open-concept layout seamlessly connecting the living, dining, and kitchen areas, creating a welcoming space for gatherings. Upstairs, you’ll find all four bedrooms along with a convenient walk-in laundry room, adding practical ease to daily routines. Enjoy outdoor living with a large covered patio, perfect for relaxing or soaking in a hot tub. The attached three-car garage includes an electric vehicle (EV) charging station, catering to contemporary needs. The amazing finished basement features a wonderful rec room and bonus room currently used as an office and still offers generous storage space or can be used as it currently is as an amazing home gym! Located on a nearly quarter-acre lot within the Woodbury community, this home is zoned for the highly regarded Grain Valley schools, including Prairie Branch Elementary, Grain Valley North Middle, and Grain Valley High School. Don’t miss the chance to make this versatile and inviting home yours.
Listing Agent
RE/MAX Heritage Brokerage Phone: 816-812-8701 License #2008021765 Listed on: 09/17/2025

Home Details
Home Type
- Single Family
Est. Annual Taxes
- $4,885
Year Built
- Built in 2023
Lot Details
- 10,454 Sq Ft Lot
- Paved or Partially Paved Lot
HOA Fees
- $33 Monthly HOA Fees
Parking
- 3 Car Attached Garage
- Inside Entrance
- Front Facing Garage
- Garage Door Opener
Home Design
- Traditional Architecture
- Composition Roof
- Stone Veneer
Interior Spaces
- 2-Story Property
- Ceiling Fan
- Thermal Windows
- Family Room
- Sitting Room
- Living Room
- Combination Kitchen and Dining Room
- Home Office
- Recreation Room
- Bonus Room
- Home Gym
- Laundry Room
Kitchen
- Built-In Electric Oven
- Dishwasher
- Kitchen Island
- Disposal
Flooring
- Carpet
- Tile
- Vinyl
Bedrooms and Bathrooms
- 4 Bedrooms
- Soaking Tub
Finished Basement
- Bedroom in Basement
- Basement Window Egress
Schools
- Prairie Branch Elementary School
- Grain Valley High School
Additional Features
- City Lot
- Central Air
Community Details
- Woodbury Association
- Woodbury Subdivision
- Electric Vehicle Charging Station
Listing and Financial Details
- Assessor Parcel Number 37-410-09-22-00-0-00-000
- $0 special tax assessment
Map
Home Values in the Area
Average Home Value in this Area
Tax History
| Year | Tax Paid | Tax Assessment Tax Assessment Total Assessment is a certain percentage of the fair market value that is determined by local assessors to be the total taxable value of land and additions on the property. | Land | Improvement |
|---|---|---|---|---|
| 2025 | $4,885 | $68,202 | $10,674 | $57,528 |
| 2024 | $4,885 | $59,307 | $12,696 | $46,611 |
| 2023 | $4,702 | $59,307 | $12,696 | $46,611 |
| 2022 | $1,292 | $14,250 | $14,250 | $0 |
| 2021 | $1,262 | $14,250 | $14,250 | $0 |
| 2020 | $1 | $14 | $14 | $0 |
| 2019 | $1 | $14 | $14 | $0 |
Property History
| Date | Event | Price | List to Sale | Price per Sq Ft |
|---|---|---|---|---|
| 09/17/2025 09/17/25 | For Sale | $431,900 | -- | $162 / Sq Ft |
Purchase History
| Date | Type | Sale Price | Title Company |
|---|---|---|---|
| Warranty Deed | $396,582 | First American Title | |
| Warranty Deed | -- | First American Title Ins Co |
Mortgage History
| Date | Status | Loan Amount | Loan Type |
|---|---|---|---|
| Open | $392,656 | FHA | |
| Previous Owner | $303,000 | Future Advance Clause Open End Mortgage |
About the Listing Agent

The Shaun Ashley Team is a team of dedicated and professional real estate agents with a wealth of Real Estate experience that benefit their clients whether they are selling their home, buying an existing home, having a home built, or investing in income producing properties.
Shaun's Other Listings
Source: Heartland MLS
MLS Number: 2576178
APN: 37-410-09-22-00-0-00-000
- 1601 NW Nicholas Dr
- 803 NW Hickory Ridge Dr
- 1401 NW Hickory Ridge Ct
- 1702 NW Hedgewood Dr
- 505 NW Whitney Dr
- 401 NW Europa Dr
- 816 NW Cedar Ln
- 1800 NW Mya Ct
- 1403 NW Burr Oak Ct
- TBD E Duncan Rd
- 1400 NW Burr Oak Ct
- 408 NW Rust Ct
- 952 NW Maplewood Ct
- 1103 NW Hickory Ct
- 809 NW Poplar Ct
- 1415 NE Jaclyn Dr
- 1200 NW Golfview Dr
- 2 Ooida Dr
- 1310 NW Sycamore Dr
- 1208 NW Golfview Dr
- 1502 NE Shale Ct
- 1410 NW High View Dr
- 1121 NW Eagle Ridge Blvd
- 1613 NW High View Dr
- 215 NE Katie Ct
- 630 NW Yennie St
- 1300 NW Willow Dr
- 201 SW Eagles Pkwy
- 421 SW Hamilton Ln
- 602 SW Montana Ridge Dr
- 1321 NE Quail Walk Dr
- 1403 SW Addie Ln
- 513 NE Grant Dr
- 601 NE 5th St
- 2314 NE Springbrook St
- 806 NE Sunnyside School Rd
- 313 NE Lakeview Dr
- 101 NW Mock Ave
- 220 NW Highland Ln
- 205 NW Almond Dr





