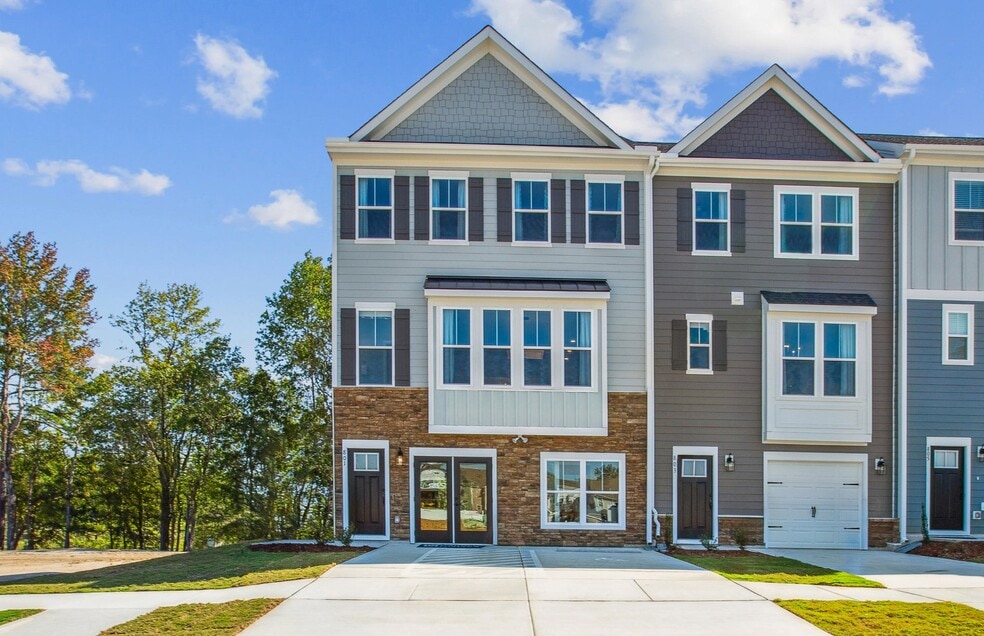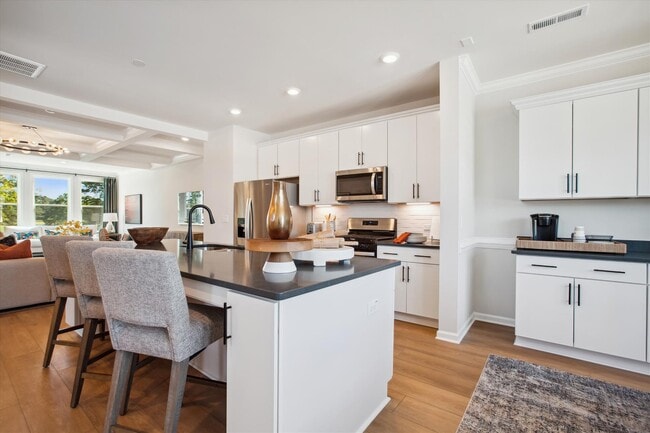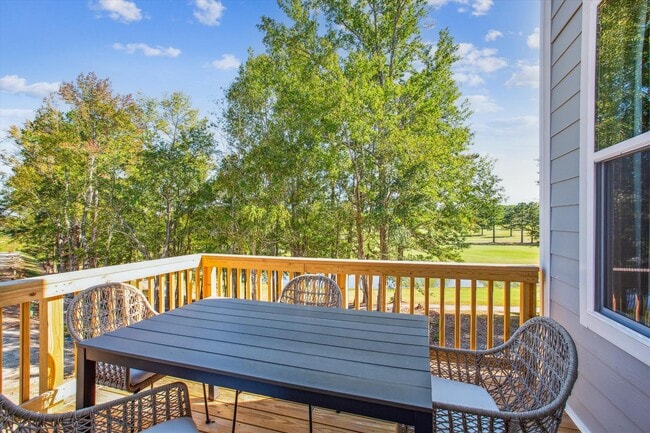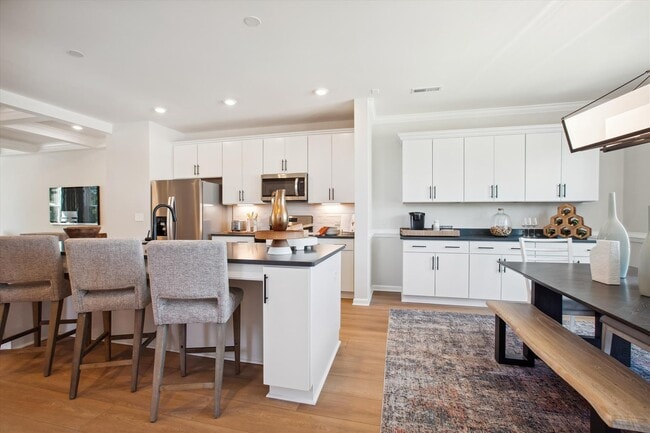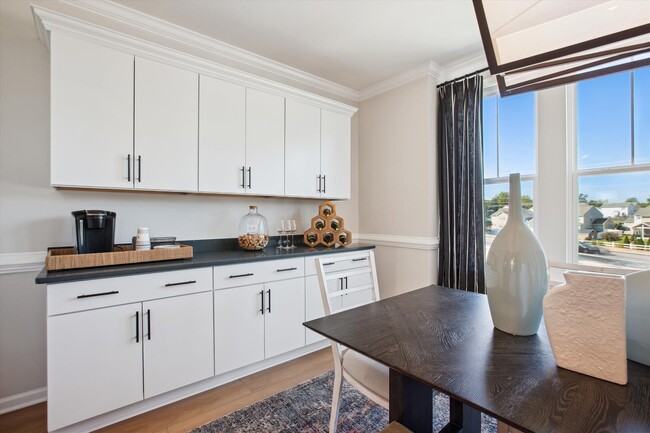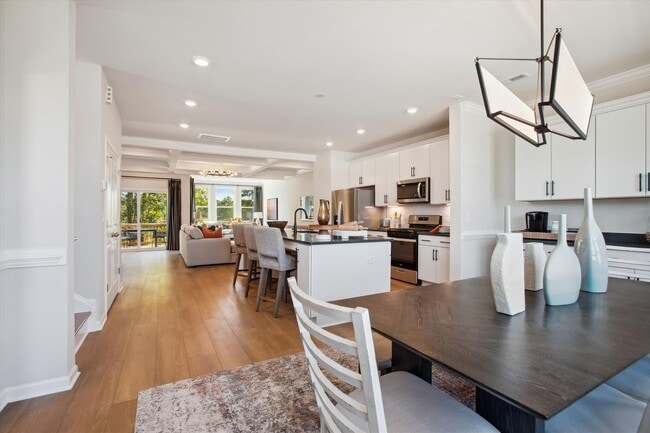
Estimated payment $3,029/month
Highlights
- Golf Course Community
- Freestanding Bathtub
- Laundry Room
- New Construction
- Fireplace
- Dog Park
About This Home
MODEL HOME FOR SALE Welcome to this extraordinary 3-story townhome, thoughtfully designed to combine modern style, comfort, and convenience. Featuring Elevation 2, this residence is an architectural gem that offers an exceptional lifestyle for homeowners seeking a balance of elegance and functionality. Exceptional Living Spaces The lower level greets you with a spacious recreation room, perfect for a home office, media center, or fitness area. Accessed through a door from the foyer hallway, this versatile space provides privacy and convenience for any use. Modern Gourmet Kitchen The heart of the home is the beautifully designed kitchen, boasting premium soft-close drawers for effortless functionality and a built-in slide-out trash can to maintain a clean and organized space. Whether hosting dinner parties or preparing a quiet meal, you'll appreciate the modern layout and seamless design. Elegant Features Throughout The main level opens to a deck measuring an impressive 12' x 13', creating a perfect space for outdoor dining, relaxation, or entertaining guests. The open-concept floor plan allows for a seamless flow between the living and dining areas, making every inch of space as functional as it is beautiful. Luxurious Owner's Suite Upstairs, the owner's suite is a true retreat, featuring dramatic vaulted ceilings that create a sense of grandeur and openness. This serene space is complemented by a spa-like en-suite bathroom and ample closet space, offering a private...
Sales Office
All tours are by appointment only. Please contact sales office to schedule.
Townhouse Details
Home Type
- Townhome
HOA Fees
- $145 Monthly HOA Fees
Parking
- 2 Car Garage
Home Design
- New Construction
Interior Spaces
- 3-Story Property
- Fireplace
- Laundry Room
Bedrooms and Bathrooms
- 4 Bedrooms
- Freestanding Bathtub
Community Details
Overview
- Association fees include lawn maintenance, ground maintenance
- Lawn Maintenance Included
Recreation
- Golf Course Community
- Dog Park
Matterport 3D Tour
Map
Other Move In Ready Homes in Parc Townes at Wendell
About the Builder
- Parc Townes at Wendell
- 1753 Eagle Rock Rd
- 1205 Wendell Falls Pkwy
- Magnolia Townes
- 11109 Patina Ln
- RockDell
- Larue
- 334 Church St Unit 46
- 414 La Maison Ave Unit 6
- 217 N Magnolia St
- 412 La Maison Ave Unit 5
- 404 La Maison Ave Unit 1
- 1921 Hallertau Ct
- 6845 Latigo Ln
- 1925 Hallertau Ct
- 111 Merle Dr
- 1217 Pavo Path
- 134 Merle Dr
- 18 N Main St
- Wendell Ridge
