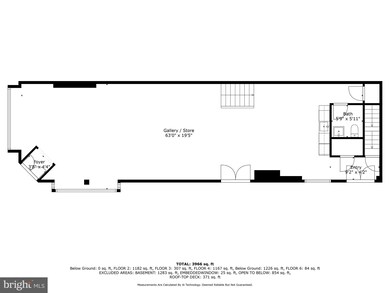801 Park Ave Unit 2 Baltimore, MD 21201
Mount Vernon NeighborhoodEstimated payment $5,339/month
Highlights
- City View
- 5-minute walk to Centre Street
- Great Room
- Loft
- Corner Lot
- 2-minute walk to Mount Vernon Place
About This Home
Create the life you love in historic Mt. Vernon. Allow 801 Park Avenue to turn your dreams into reality. Do you long for a grand space awash in natural light in which to create and curate? Have you envisioned a gallery space to call your own? Do you desire a designer showroom to display antique treasures collected from around the globe? Have you been searching for an accessible atelier to house your fashionable creations? Perhaps you are seeking a home suitable to grow your consulting firm, photography studio, or wellness practice. With soaring ceilings and oversized windows, the main gallery level provides the perfect setting for client meetings, oversized works of art, photography equipment, or the wide variety of apparatus needed for thriving antigravity, yoga, or Pilates practices. Celebrate your style and entrepreneurial endeavors in the gracious entry-level gallery without compromising your standards for your personal living space. With a modern loft design, the second and third level living spaces continue to accentuate the abundant natural light and glorious city views. The second level houses a private entertaining space with a living room, sophisticated open kitchen, and a separate dining area. The primary suite includes an oversized bath with a walk-in shower. The second bedroom is perfect for short or long-term guests. The third bedroom could be home to a private office, den, and additional guest room, and includes a convenient laundry space. The rooftop deck will amaze. The panoramic city views include the spire of the historic First and Franklin church. If you are considering the tax benefits of living where you work, do not overlook the unfinished lower level which boasts high ceilings and provides limitless potential for additional storage or workspace. The current owners utilize off-site parking at a nearby parking lot. Sellers are willing to provide a year of off-street parking for one car for an acceptable offer. Situated on a quiet street in Mt. Vernon, this property is close to all this thriving neighborhood offers. Enjoy world-class concerts at the Meyerhoff Symphony Hall, CFG Bank Arena and Peabody Institute. Attend local and Broadway productions at Center Stage, Everyman Theater and the Hippodrome. Drop in to exhibits at the Walters and enjoy lectures at the Pratt Library. Relish a European lifestyle where you can pop down the street for a cappuccino, pick up a loaf of freshly baked bread, sip bespoke cocktails in local spots, or enjoy a variety of fine dining establishments.
Listing Agent
(443) 326-8674 avendui@monumentsothebysrealty.com Monument Sotheby's International Realty License #574264 Listed on: 05/10/2024

Townhouse Details
Home Type
- Townhome
Est. Annual Taxes
- $17,041
Year Built
- Built in 1890
Lot Details
- 1,447 Sq Ft Lot
- Property is in very good condition
Home Design
- Brick Exterior Construction
- Brick Foundation
- Stone Foundation
Interior Spaces
- Property has 4 Levels
- Great Room
- Living Room
- Dining Room
- Loft
- City Views
- Unfinished Basement
- Connecting Stairway
Bedrooms and Bathrooms
- 3 Bedrooms
Parking
- 1 Parking Space
- On-Street Parking
- Rented or Permit Required
Utilities
- Central Air
- Radiator
- Natural Gas Water Heater
Community Details
- No Home Owners Association
- Mount Vernon Place Historic District Subdivision
Listing and Financial Details
- Tax Lot 001
- Assessor Parcel Number 0311090515 001
Map
Home Values in the Area
Average Home Value in this Area
Property History
| Date | Event | Price | List to Sale | Price per Sq Ft | Prior Sale |
|---|---|---|---|---|---|
| 06/20/2025 06/20/25 | Price Changed | $745,000 | -4.4% | $171 / Sq Ft | |
| 04/29/2025 04/29/25 | For Sale | $779,000 | 0.0% | $179 / Sq Ft | |
| 04/21/2025 04/21/25 | Pending | -- | -- | -- | |
| 12/14/2024 12/14/24 | Price Changed | $779,000 | -4.9% | $179 / Sq Ft | |
| 05/10/2024 05/10/24 | For Sale | $819,000 | +53.3% | $188 / Sq Ft | |
| 03/19/2012 03/19/12 | Sold | $534,400 | -- | $158 / Sq Ft | View Prior Sale |
Source: Bright MLS
MLS Number: MDBA2124240
APN: 11-09-0515 -001A
- 829 Park Ave
- 216 W Monument St
- 10 W Madison St Unit 21
- 10 W Madison St
- 858 Tyson St
- 700 Washington Place Unit 2D
- 700 Washington Place Unit 1F
- 700 Washington Place Unit 4B
- 700 Washington Place Unit 3B
- 825 N Charles St
- 220 W Read St
- 15 E Branch Ln Unit 22
- 14 E Mount Vernon Place Unit 15 (B4)
- 14 E Read St
- 523 N Charles St
- 18 W Franklin St
- 645 N Paca St
- 1001 Saint Paul St Unit 11G
- 1101 Saint Paul St Unit 301
- 1101 Saint Paul St Unit 1212
- 807 Park Ave Unit 2
- 800 Cathedral St
- 812 Park Ave Unit 2FR
- 812 Park Ave Unit LL
- 812 Park Ave Unit 3FF
- 101 W Read St
- 701 Cathedral St
- 107 W Monument St
- 838 Park Ave Unit 2B
- 838 Park Ave
- 716 Washington Place
- 611 Park Ave
- 606 Cathedral St
- 210 W Read St
- 3 W Mount Vernon Place Unit 1
- 600 N Howard St Unit 402
- 600 N Howard St Unit 301
- 600 N Howard St Unit 502
- 600 N Howard St Unit 101
- 600 N Howard St Unit 303






