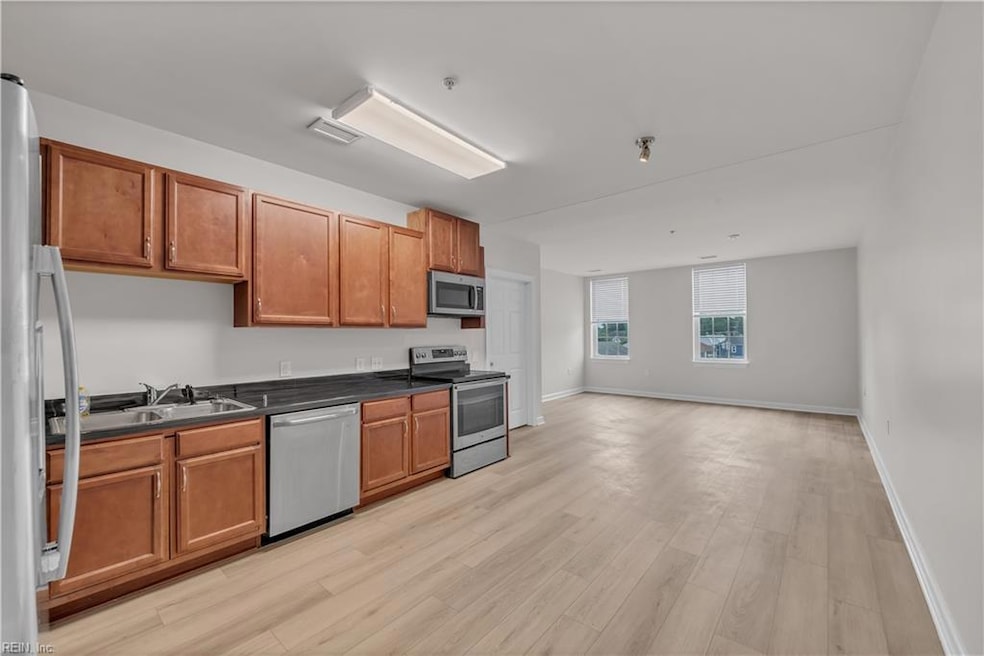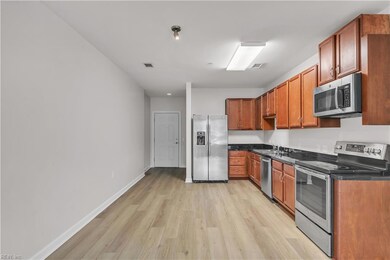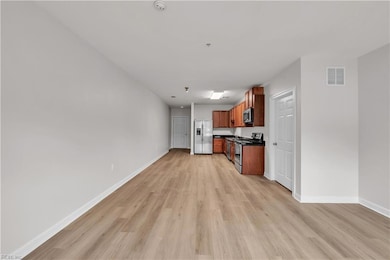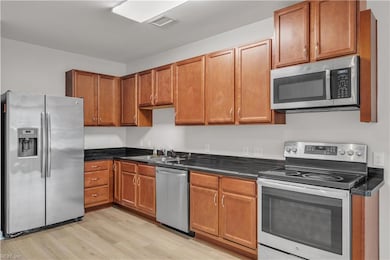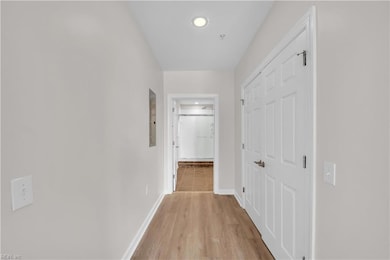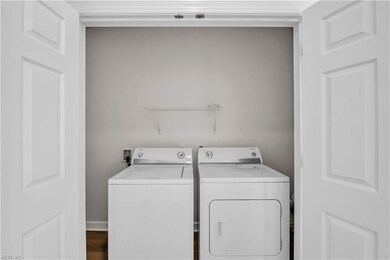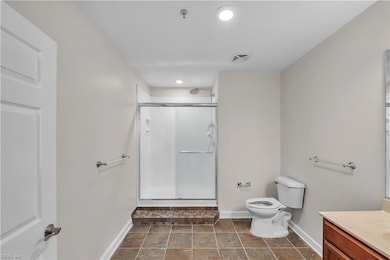The Gateway at SoNo 801 Poindexter St Unit 314 Chesapeake, VA 23324
South Norfolk NeighborhoodEstimated payment $1,288/month
Highlights
- City Lights View
- Transitional Architecture
- Utility Closet
- Rena B. Wright Primary School Rated A-
- Main Floor Primary Bedroom
- Intercom
About This Home
Spacious, move-in ready condo just minutes from Norfolk Naval Base, Portsmouth Shipyard, and other area bases. Enjoy modern style including SS appliances, new flooring, and fresh paint throughout. The open layout offers comfort and relaxation, while the oversized walk-in closet keeps things organized. Secure building with key-fob access and elevator for peace of mind. Perfect for active-duty or busy professionals—low-maintenance, lock-and-leave convenience ideal for deployments, TDYs, or PCS moves. VA financing approved with an affordable $222/month HOA. Centrally located near Downtown Norfolk, Olde Towne Portsmouth, and major highways. Great first home opportunity—seller offering closing cost assistance!
Property Details
Home Type
- Multi-Family
Est. Annual Taxes
- $1,593
Year Built
- Built in 2009
HOA Fees
- $222 Monthly HOA Fees
Home Design
- Transitional Architecture
- Property Attached
- Brick Exterior Construction
- Slab Foundation
- Urethane Roof
Interior Spaces
- 1,135 Sq Ft Home
- 1-Story Property
- Ceiling Fan
- Entrance Foyer
- Utility Closet
- City Lights Views
- Intercom
Kitchen
- Electric Range
- Microwave
- Dishwasher
- Disposal
Flooring
- Laminate
- Ceramic Tile
Bedrooms and Bathrooms
- 1 Primary Bedroom on Main
- En-Suite Primary Bedroom
- Walk-In Closet
- 1 Full Bathroom
Laundry
- Dryer
- Washer
Parking
- Parking Lot
- Off-Street Parking
- Assigned Parking
Accessible Home Design
- Accessible Elevator Installed
- Handicap Shower
- Halls are 42 inches wide
- Lowered Light Switches
- Handicap Accessible
- Level Entry For Accessibility
Schools
- Rena B. Wright Primary Elementary School
- Oscar Smith Middle School
- Oscar Smith High School
Utilities
- Central Air
- Heat Pump System
- Electric Water Heater
- Cable TV Available
Community Details
Overview
- Community Group Brett Campbell 757 747 0908 Association
- Low-Rise Condominium
- South Norfolk Subdivision
- On-Site Maintenance
Amenities
- Door to Door Trash Pickup
Map
About The Gateway at SoNo
Home Values in the Area
Average Home Value in this Area
Tax History
| Year | Tax Paid | Tax Assessment Tax Assessment Total Assessment is a certain percentage of the fair market value that is determined by local assessors to be the total taxable value of land and additions on the property. | Land | Improvement |
|---|---|---|---|---|
| 2025 | $1,593 | $165,300 | $55,000 | $110,300 |
| 2024 | $1,593 | $157,700 | $55,000 | $102,700 |
| 2023 | $1,315 | $145,700 | $45,000 | $100,700 |
| 2022 | $1,312 | $129,900 | $35,000 | $94,900 |
| 2021 | $1,163 | $110,800 | $30,000 | $80,800 |
| 2020 | $1,146 | $109,100 | $30,000 | $79,100 |
| 2019 | $1,146 | $109,100 | $30,000 | $79,100 |
| 2018 | $1,145 | $109,100 | $30,000 | $79,100 |
| 2017 | $1,121 | $106,800 | $25,000 | $81,800 |
| 2016 | $1,157 | $110,200 | $25,000 | $85,200 |
| 2015 | $1,157 | $110,200 | $25,000 | $85,200 |
| 2014 | $1,075 | $102,400 | $25,000 | $77,400 |
Property History
| Date | Event | Price | List to Sale | Price per Sq Ft |
|---|---|---|---|---|
| 11/14/2025 11/14/25 | Price Changed | $177,000 | -3.3% | $156 / Sq Ft |
| 10/29/2025 10/29/25 | Price Changed | $183,000 | -3.7% | $161 / Sq Ft |
| 10/13/2025 10/13/25 | Price Changed | $190,000 | -1.6% | $167 / Sq Ft |
| 10/06/2025 10/06/25 | For Sale | $193,000 | -- | $170 / Sq Ft |
Purchase History
| Date | Type | Sale Price | Title Company |
|---|---|---|---|
| Warranty Deed | $99,000 | 1St Commonwealth Title&Stlmt |
Mortgage History
| Date | Status | Loan Amount | Loan Type |
|---|---|---|---|
| Open | $96,030 | New Conventional |
Source: Real Estate Information Network (REIN)
MLS Number: 10604993
APN: 1270002000330
- 1016 Thoroughgood Way Unit 104
- 1016 Thoroughgood Way Unit 101
- 1016 Thoroughgood Way Unit 307
- 1016 Thoroughgood Way Unit 100
- 1016 Thoroughgood Way Unit 201
- 1120 Porter St
- 1214 Hull St
- 1119 Decatur St
- 1001 Decatur St
- 1116 Rodgers St
- 1122 Rodgers St
- 1232 Stewart St
- 1300 Bainbridge Blvd
- 802 Decatur St
- 1319 Decatur St
- 714 B St
- 1415 Hull St
- 1314 18th St
- 1027 Chesapeake Ave
- 601 B St
- 1203 Decatur St Unit 1
- 1228 Commerce Ave Unit B
- 903 Sherman Ln
- 2009 Mclain St Unit B
- 1724 Selden Ave
- 2127-2129 Chesapeake Dr
- 1717 Cullen Ave
- 2127 Chesapeake Dr Unit 4A
- 608 Walker Ave
- 413 Walker Ave
- 1615 Wilson Rd Unit 2
- 601 Rockingham St Unit 4
- 1510 Wilson Rd Unit 6
- 1510 Delevan St
- 306 Poplar Ave
- 511 Stafford St
- 522 Portsmouth Blvd Unit A
- 228 Hardy Ave
- 128 Hardy Ave
- 543 Edwards St
