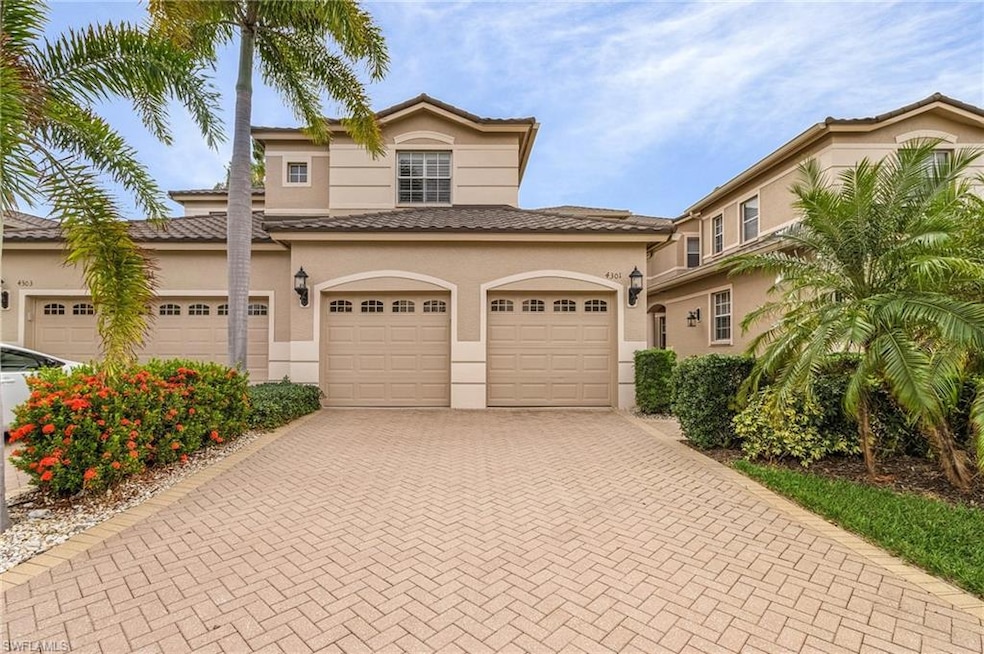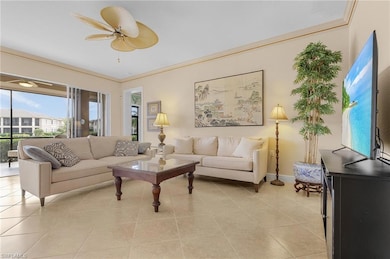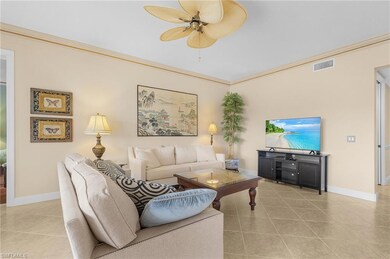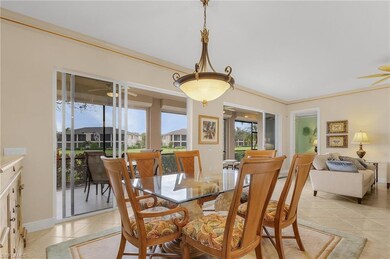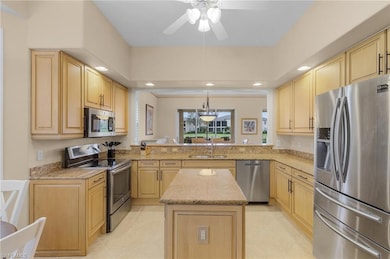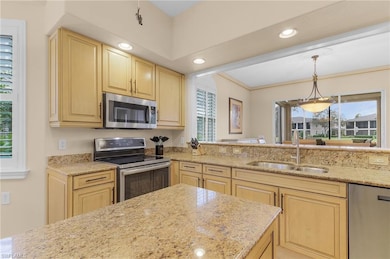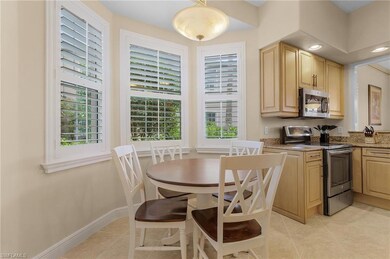801 Regency Reserve Cir Unit 4301 Naples, FL 34119
Vineyards NeighborhoodHighlights
- Lake Front
- Fitness Center
- Gated Community
- Golf Course Community
- Active Adult
- Clubhouse
About This Home
Welcome to this stunning coach home in Regency Reserve, Vineyards! This spacious property offers over 2,000 square feet of luxury living, featuring 3 bedrooms and 2 full bathrooms, along with a 2-car garage. You'll be captivated by the breathtaking long lake view from the chef’s kitchen, formal dining, and living room. The master bedroom provides a serene lake view, complete with two closets and a master bathroom featuring dual sinks, a large walk-in shower, and a relaxing bathtub. Regency Reserve combines luxury with an active lifestyle, offering amenities such as a Wellness and spa facility, Fitness center, Saltwater lap Pool, Tennis courts, Pickle-ball, Bocce, and more! Conveniently located in North Naples, you’ll be just minutes away from shopping, dining, the Mercato entertainment district, Gulf beaches, and I-75. This home truly represents a perfect blend of comfort and convenience!
Home Details
Home Type
- Single Family
Est. Annual Taxes
- $3,082
Year Built
- Built in 2002
Lot Details
- Lake Front
Parking
- 2 Car Attached Garage
- 2 Attached Carport Spaces
Home Design
- Villa
- Concrete Block With Brick
- Concrete Foundation
Interior Spaces
- Property has 1 Level
- Furnished
- Window Treatments
- Great Room
- Lake Views
Kitchen
- Electric Cooktop
- Microwave
- Dishwasher
- Disposal
Flooring
- Carpet
- Tile
- Vinyl
Bedrooms and Bathrooms
- 3 Bedrooms
- In-Law or Guest Suite
- 2 Full Bathrooms
Laundry
- Laundry in unit
- Dryer
- Washer
- Laundry Tub
Home Security
- Home Security System
- Fire and Smoke Detector
Outdoor Features
- Screened Balcony
- Patio
Schools
- Vineyards Elementary School
- Oakridge Middle School
- Gulf Coast High School
Utilities
- Central Air
- Heating Available
- Underground Utilities
- Internet Available
- Cable TV Available
Listing and Financial Details
- No Smoking Allowed
- Assessor Parcel Number 69080003385
- Tax Block 43
Community Details
Overview
- Active Adult
- 2,869 Sq Ft Building
- Regency Reserve Subdivision
Recreation
- Golf Course Community
- Tennis Courts
- Fitness Center
- Community Pool
- Community Spa
- Park
- Bike Trail
Additional Features
- Clubhouse
- Gated Community
Map
Source: Naples Area Board of REALTORS®
MLS Number: 225073081
APN: 69080003385
- 798 Regency Reserve Cir Unit 1101
- 786 Regency Reserve Cir Unit 1404
- 778 Regency Reserve Cir Unit 1603
- 734 Regency Reserve Cir Unit 2702
- 733 Regency Reserve Cir Unit 5404
- 729 Regency Reserve Cir Unit 5502
- 722 Regency Reserve Cir Unit 3001
- 721 Regency Reserve Cir Unit 5701
- 770 Regency Reserve Cir Unit 1803
- 713 Regency Reserve Cir Unit 5903
- 825 Regency Reserve Cir Unit 3701
- 510 Avellino Isles Cir Unit 2202
- 650 Lalique Cir Unit 308
- 630 Lalique Cir Unit 506
- 501 Avellino Isles Cir Unit 39201
- 915 Fountain Run
- 817 Regency Reserve Cir Unit 3901
- 785 Regency Reserve Cir Unit 4701
- 709 Regency Reserve Cir Unit 6003
- 730 Regency Reserve Cir Unit 2802
- 713 Regency Reserve Cir Unit 5902
- 630 Lalique Cir Unit 506
- 538 Avellino Isles Cir Unit 9201
- 562 Avellino Isles Cir Unit 102
- 610 Laguna Royale Blvd Unit 1002
- 4681 Rio Poco Ct
- 4585 Pasadena Ct
- 515 Laguna Royale Blvd Unit 102
- 4986 Ventura Ct
- 6115 Reserve Cir Unit 2004
- 5060 Ventura Ct
- 5609 Cove Cir
- 3511 Vanderbilt Beach Rd
- 3320 Bermuda Isle Cir
- 13711 Callisto Ave
- 7070 Venice Way
