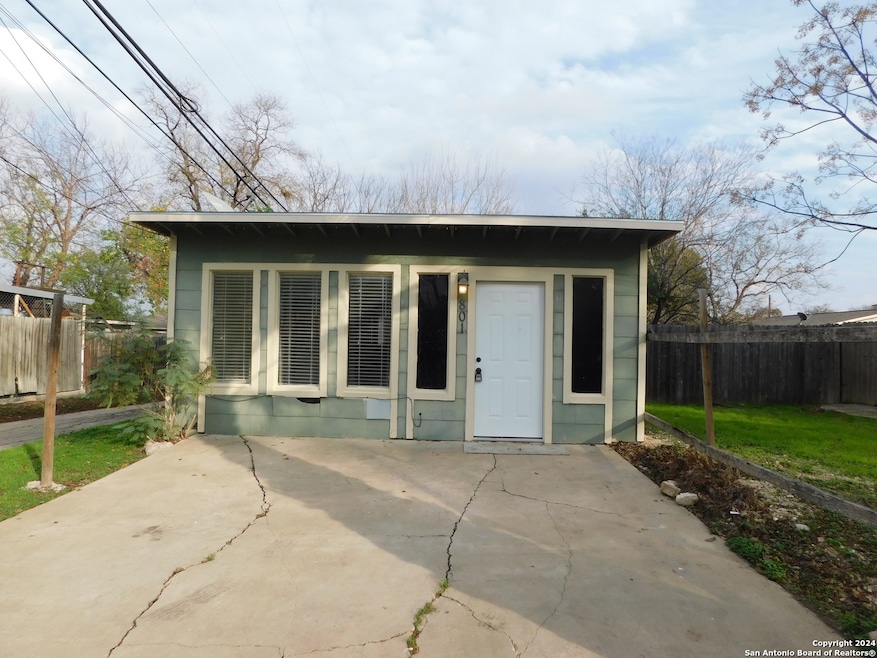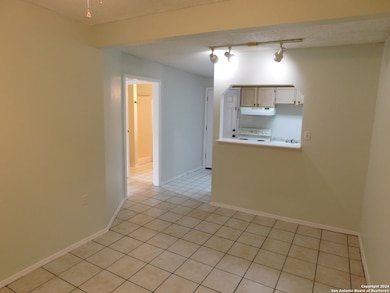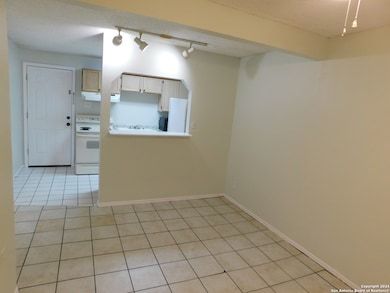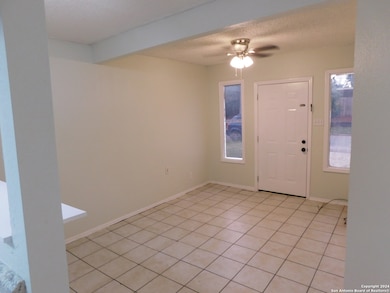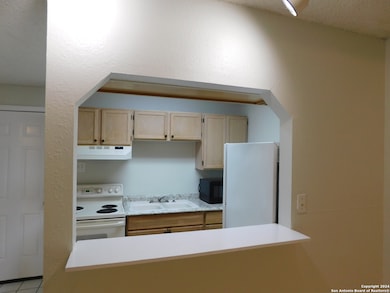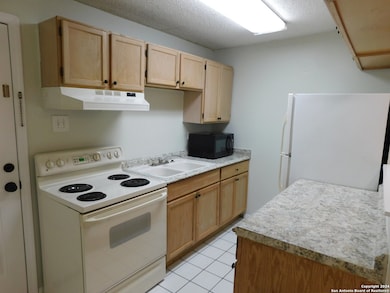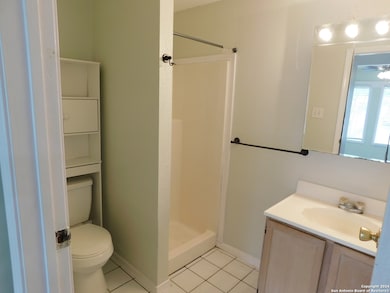801 Rittiman Rd Unit B San Antonio, TX 78209
Terrell Heights NeighborhoodHighlights
- Ceramic Tile Flooring
- Ceiling Fan
- 1-Story Property
- Combination Dining and Living Room
About This Home
Quaint single garage conversion with one bedroom and one bath. Tile floors throughout. HUGE privacy fenced backyard. Facing side street creates a private atmosphere! THIS ONE WILL NOT LAST!! Don't miss out on the perfect home! Schedule your tour today! We offer security deposit assistance!! All residents enroll in Resident Benefit Package for $49.95/month (will be added to monthly rent), which includes renter's insurance, HVAC filter delivery every 60 days, move-in concierge services, a best-in-class resident rewards program, and more! See Screening Criteria for details. $90 lease initiation fee. Must have Pet Screening with application. Must complete Pet Screening with application. erabrokers-sa.petscreening. com/
Home Details
Home Type
- Single Family
Year Built
- Built in 1965
Interior Spaces
- 1-Story Property
- Ceiling Fan
- Window Treatments
- Combination Dining and Living Room
- Ceramic Tile Flooring
Kitchen
- Stove
- Microwave
Bedrooms and Bathrooms
- 1 Bedroom
- 1 Full Bathroom
Utilities
- One Cooling System Mounted To A Wall/Window
- Window Unit Heating System
- Cable TV Available
Community Details
- Wilshire Village Subdivision
Listing and Financial Details
- Seller Concessions Offered
Map
Source: San Antonio Board of REALTORS®
MLS Number: 1921243
- 607 Blakeley Dr
- 219 Karen Ln
- 728 Rittiman Rd
- 929 Morningside Dr
- 905 Rittiman Rd
- 507 Byrnes Dr
- 714 Blakeley Dr
- 311 Karen Ln
- 207 Sheila Dr
- 1002 Morningside Dr Unit 6
- 723 Blakeley Dr
- 740 Morningside Dr
- 710 Byrnes Dr
- 619 Olney Dr
- 532 Rittiman Rd
- 427 Olney Dr
- 515 Sumner Dr
- 1008 Canterbury Hill St
- 1237 Wiltshire Ave
- 1049 Ivy Ln
- 815 Rittiman Rd
- 702 Byrnes Dr
- 800 Eventide Dr
- 2447 Harry Wurzbach Hwy
- 743 Byrnes Dr Unit 12
- 743 Byrnes Dr Unit 15
- 1041 Ivy Ln
- 326 Sumner Dr
- 2530 Harry Wurzbach Rd
- 1320 Austin Hwy
- 220 Blakeley Dr
- 717 Canterbury Hill St
- 213 Arvin Dr
- 239 Arvin Dr
- 614 Karen Ln
- 463 Bryn Mawr Dr
- 131 Cloudhaven Dr
- 223 Brettonwood Dr
- 906 Olney Dr
- 236 Deerwood Dr
