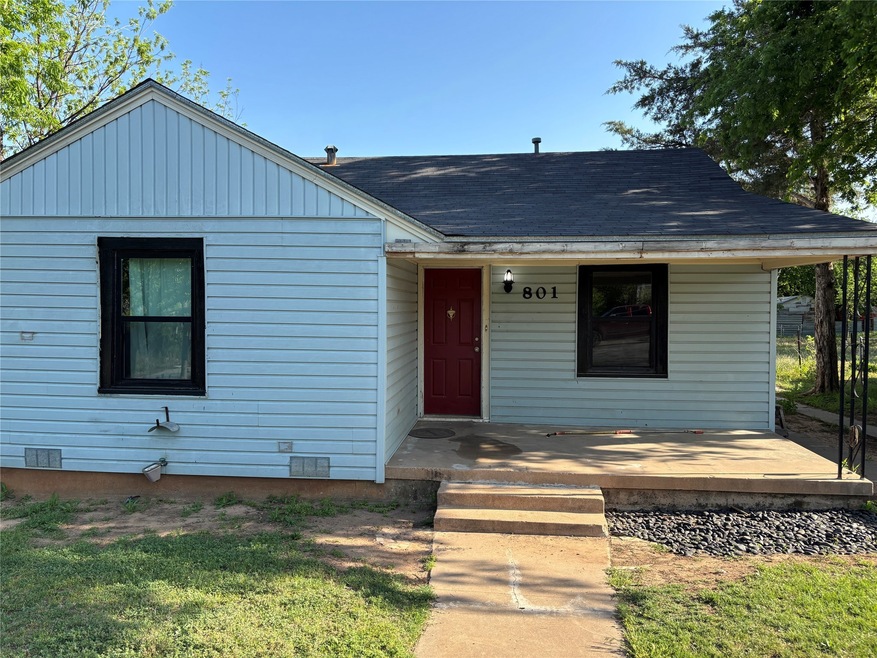801 S 17th St Abilene, TX 79602
South Treadaway NeighborhoodEstimated payment $584/month
Highlights
- Traditional Architecture
- Covered Patio or Porch
- Laundry in Utility Room
- Wood Flooring
- Interior Lot
- 1-Story Property
About This Home
This 3-bedroom, 1-bath home offers 1,200 square feet of living space and a layout with lots of flexibility. Enjoy a spacious covered front porch and a back deck that, with a little attention, could become a great outdoor space. The home features a large multi-purpose room with laundry and storage, offering added functionality. Several key updates have already been completed: the roof is approximately 8 years old, the HVAC system was replaced 5 years ago, and the electrical system was updated about 10 years ago. Located at the end of the street, this home has great potential for someone ready to make it their own! -- Only time for showings is on Tuesday's after 1:00pm.
Listing Agent
KW SYNERGY* Brokerage Phone: 325-692-4488 License #0598311 Listed on: 07/16/2025

Home Details
Home Type
- Single Family
Est. Annual Taxes
- $930
Year Built
- Built in 1955
Lot Details
- 7,405 Sq Ft Lot
- Interior Lot
- Few Trees
Home Design
- Traditional Architecture
- Pillar, Post or Pier Foundation
- Composition Roof
Interior Spaces
- 1,200 Sq Ft Home
- 1-Story Property
- Ceiling Fan
- Gas Range
- Laundry in Utility Room
Flooring
- Wood
- Carpet
- Laminate
- Vinyl
Bedrooms and Bathrooms
- 3 Bedrooms
- 1 Full Bathroom
Parking
- Driveway
- On-Street Parking
Outdoor Features
- Covered Patio or Porch
- Outdoor Storage
Schools
- Bowie Elementary School
- Cooper High School
Utilities
- Central Heating and Cooling System
- Heating System Uses Natural Gas
- High Speed Internet
- Cable TV Available
Community Details
- Henry James Of Westway Park Subdivision
Listing and Financial Details
- Legal Lot and Block 12 / 1
- Assessor Parcel Number 61959
Map
Home Values in the Area
Average Home Value in this Area
Tax History
| Year | Tax Paid | Tax Assessment Tax Assessment Total Assessment is a certain percentage of the fair market value that is determined by local assessors to be the total taxable value of land and additions on the property. | Land | Improvement |
|---|---|---|---|---|
| 2025 | $332 | $44,464 | -- | -- |
| 2023 | $332 | $36,747 | $0 | $0 |
| 2022 | $848 | $33,406 | $1,855 | $31,551 |
| 2021 | $856 | $31,734 | $1,855 | $29,879 |
| 2020 | $817 | $29,795 | $1,855 | $27,940 |
| 2019 | $744 | $28,137 | $1,855 | $26,282 |
| 2018 | $732 | $28,417 | $1,855 | $26,562 |
| 2017 | $715 | $28,769 | $1,855 | $26,914 |
| 2016 | $719 | $28,914 | $1,855 | $27,059 |
| 2015 | $572 | $29,172 | $1,855 | $27,317 |
| 2014 | $572 | $28,601 | $0 | $0 |
Property History
| Date | Event | Price | Change | Sq Ft Price |
|---|---|---|---|---|
| 07/16/2025 07/16/25 | For Sale | $95,000 | -- | $79 / Sq Ft |
Purchase History
| Date | Type | Sale Price | Title Company |
|---|---|---|---|
| Interfamily Deed Transfer | -- | None Available | |
| Interfamily Deed Transfer | -- | None Available | |
| Warranty Deed | -- | None Available | |
| Interfamily Deed Transfer | -- | None Available |
Source: North Texas Real Estate Information Systems (NTREIS)
MLS Number: 20999600
APN: 61959
- 810 S 18th St
- 1710 Oak St
- 1718 Chestnut St
- 1626 Chestnut St
- 1381 Sycamore St
- 818 S 18th St
- 1118 S 15th St
- 1109 S 14th St Unit A,B,C,D
- 2058 Belmont Blvd
- 1917 Poplar St
- 1733 Palm St
- 1225 Elm St
- 1710 S 17th St
- 1609 S 16th St
- 2057 Palm St
- 256 Waterloo Dr
- 1310 Poplar St
- 2217 Poplar St
- 1618 S 15th St
- 1649 S 16th St
- 1850 Chestnut St
- 1933 S 19th St Unit B
- 1718 S 12th St
- 2242 S 19th St
- 2379 Highland Ave Unit 2B
- 757 Vine St Unit 759
- 1518 S 6th St
- 2400 Buffalo Rd
- 2400 Buffalo Gap Rd Unit 212
- 2400 Buffalo Gap Rd Unit 260
- 2400 Buffalo Gap Rd
- 1530 Portland Ave
- 2800 Sayles Blvd Unit 12B
- 2800 Sayles Blvd Unit 19 B
- 2800 Sayles Blvd Unit 25A
- 2800 Sayles Blvd Unit 4 A
- 2800 Sayles Blvd Unit 8A
- 1641 Marshall St
- 2440 Ross Ave
- 318 Palm St Unit C






