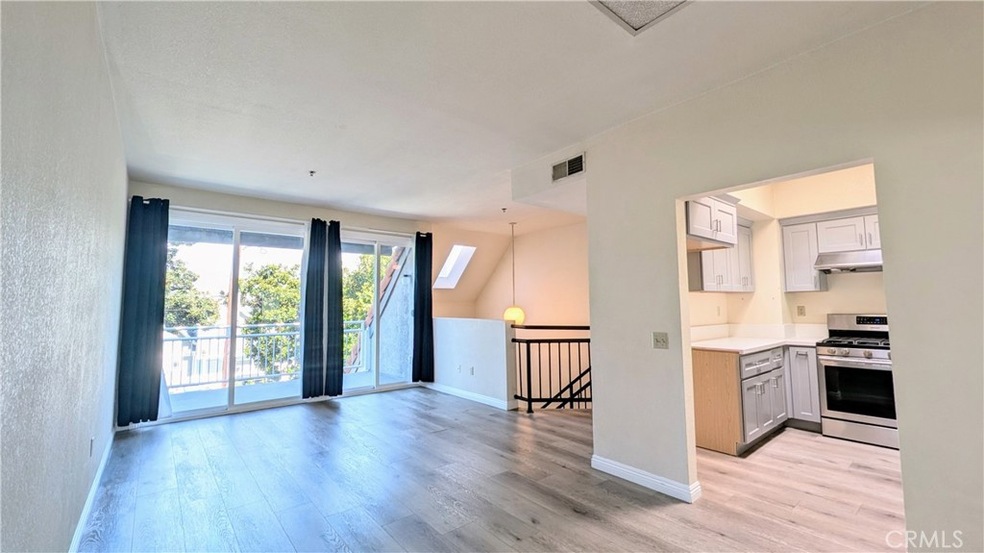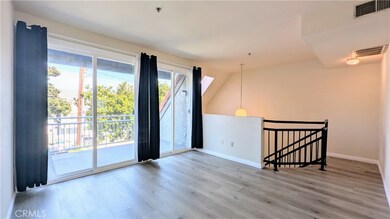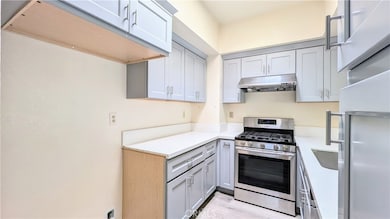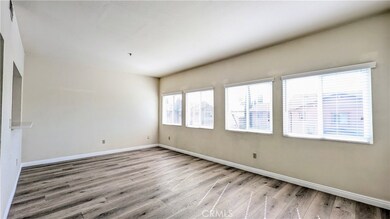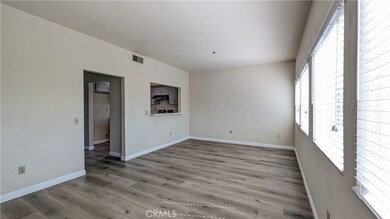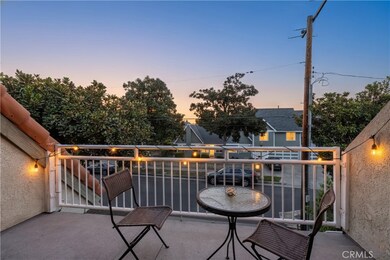801 S 2nd St Unit 3 Alhambra, CA 91801
Alhambra Acres NeighborhoodHighlights
- No Units Above
- Primary Bedroom Suite
- Corner Lot
- Martha Baldwin Elementary School Rated A-
- Mountain View
- High Ceiling
About This Home
This beautifully maintained 3 bedroom, 2 bath two-story home sits on a peaceful tree-lined street. With approximately 1,500 square feet of living space, the layout is open and filled with natural light from newer dual pane windows. The spacious downstairs primary suite includes a generous walk-in closet and a stylishly upgraded bathroom featuring a tile walk-in shower. Two additional bedrooms are located down the hall, along with under-stair storage, a laundry closet with washer and dryer hookups, and a second upgraded bathroom with quartz countertops and a shower/tub combo. Upstairs, enjoy a bright and airy living and dining area that opens up to a large balcony with treetop views. The updated kitchen features quartz countertops, shaker cabinets, a stainless steel sink, a high-performance Maytag dishwasher, and a Samsung oven and stove. A separate oversized den offers flexible space for work or play. Additional highlights include central heat and air conditioning plus secure gated access to a dedicated 2-car garage with built-in storage cabinets. Located just blocks from downtown Alhambra, Almansor Park, schools, and minutes from Downtown Los Angeles, this home combines comfort and accessibility in a sought-after neighborhood.
Listing Agent
Corpen Real Estate Group Brokerage Phone: 626-320-4505 License #01863891 Listed on: 12/02/2025
Property Details
Home Type
- Multi-Family
Year Built
- Built in 1989
Lot Details
- 8,369 Sq Ft Lot
- No Units Above
- No Units Located Below
- Two or More Common Walls
- Corner Lot
- Sprinkler System
- Private Yard
- Lawn
Parking
- 2 Car Attached Garage
- Parking Available
Property Views
- Mountain
- Neighborhood
Home Design
- Apartment
- Entry on the 2nd floor
- Turnkey
Interior Spaces
- 1,500 Sq Ft Home
- 3-Story Property
- Furniture Can Be Negotiated
- High Ceiling
- Blinds
- Window Screens
- Entryway
- Family Room
- Combination Dining and Living Room
- Storage
- Home Gym
- Vinyl Flooring
Kitchen
- Eat-In Galley Kitchen
- Gas Oven
- Gas Cooktop
- Range Hood
- Water Line To Refrigerator
- Dishwasher
- Stone Countertops
Bedrooms and Bathrooms
- 3 Main Level Bedrooms
- Primary Bedroom Suite
- Walk-In Closet
- Bathtub with Shower
- Walk-in Shower
- Exhaust Fan In Bathroom
Laundry
- Laundry Room
- Washer and Gas Dryer Hookup
Outdoor Features
- Living Room Balcony
Utilities
- Central Heating and Cooling System
- Gas Water Heater
Listing and Financial Details
- Security Deposit $3,700
- Rent includes gardener, sewer, trash collection, water
- 12-Month Minimum Lease Term
- Available 10/9/25
- Tax Lot 216
- Tax Tract Number 4816
- Assessor Parcel Number 5347006050
Community Details
Overview
- No Home Owners Association
- 5 Units
Pet Policy
- Limit on the number of pets
- Pet Size Limit
- Dogs and Cats Allowed
- Breed Restrictions
Map
Property History
| Date | Event | Price | List to Sale | Price per Sq Ft |
|---|---|---|---|---|
| 12/12/2025 12/12/25 | Price Changed | $3,600 | -1.4% | $2 / Sq Ft |
| 12/02/2025 12/02/25 | For Rent | $3,650 | -- | -- |
Source: California Regional Multiple Listing Service (CRMLS)
MLS Number: WS25267700
- 25 Palmetto Dr Unit A
- 25 Palmetto Dr Unit E
- 28 Los Higos St
- 812 S Stoneman Ave Unit G
- 308 W Adams Ave
- 111 Los Higos St
- 738 S Chapel Ave Unit 15
- 1100 S Stoneman Ave
- 108 E Commonwealth Ave Unit 3
- 1024 S 6th St
- 89 E Commonwealth Ave Unit 1D
- 836 S Sierra Vista Ave
- 88 E Bay State St Unit 1F
- 113 S 5th St
- 806 W Commonwealth Ave Unit 14
- 204 E Bay State St Unit E
- 217 E Commonwealth Ave Unit F
- 427 E Mission Rd Unit 44
- 168 S Monterey St Unit 511
- 168 S Monterey St Unit 313
- 620 S 2nd St
- 21 Palmetto Dr Unit F
- 221 W Linda Vista Ave Unit 204
- 400 S Garfield Ave Unit 5
- 711 S Sierra Vista Ave Unit U
- 723 S Sierra Vista Ave Unit C
- 828 S Sierra Vista Ave Unit D
- 731 S Almansor St
- 88 S Garfield Ave
- 580 W Main St Unit 121
- 313 S Almansor St Unit 2
- 22 N 5th St Unit 4
- 221-229 S Olive Ave
- 100 S Chapel Ave Unit C
- 30 N 1st St Unit 7
- 30 N 1st St Unit 8
- 36 N 1st St Unit B
- 34 N 1st St Unit 3
- 34 N 1st St Unit 7
- 113 N 1st St Unit D
